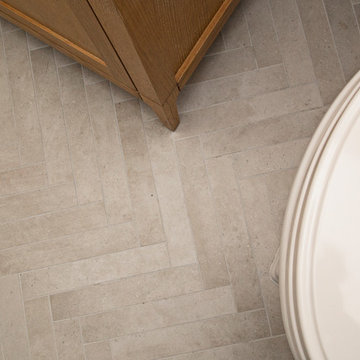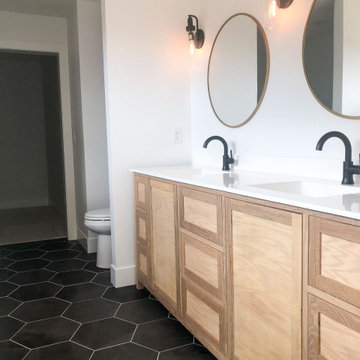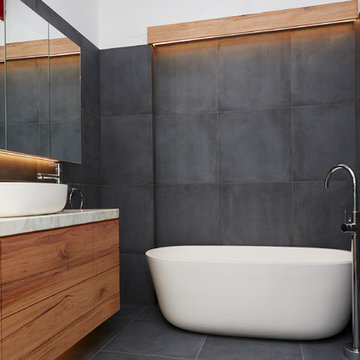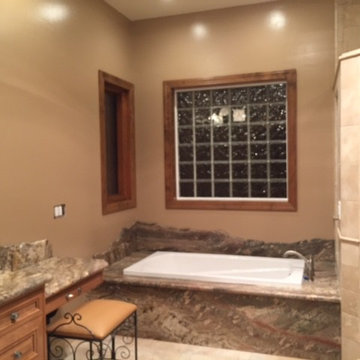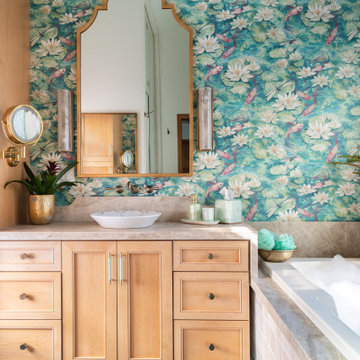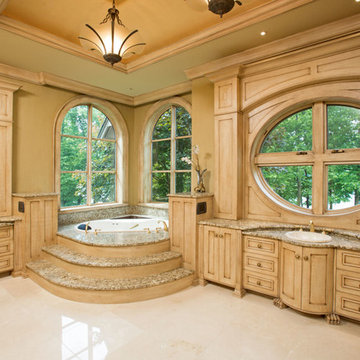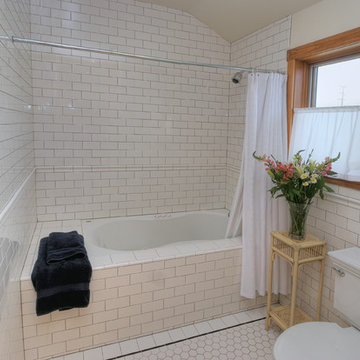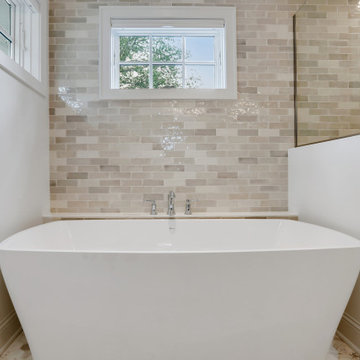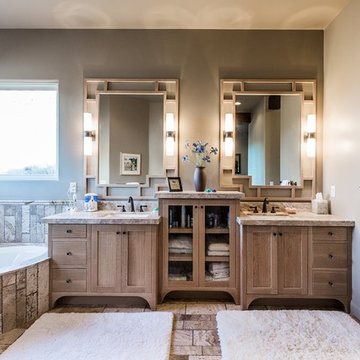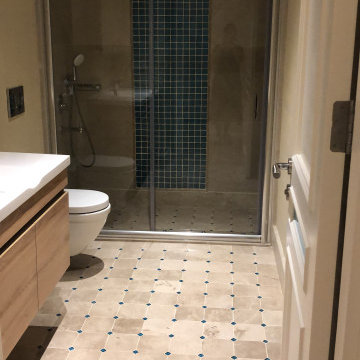Bathroom Design Ideas with Recessed-panel Cabinets and Light Wood Cabinets
Refine by:
Budget
Sort by:Popular Today
121 - 140 of 2,879 photos
Item 1 of 3
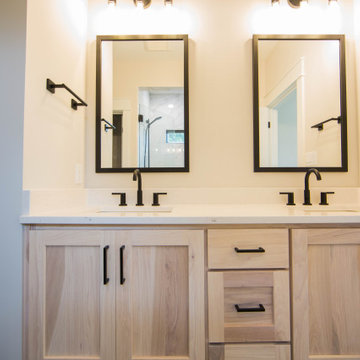
The home's master bath features a large walk-in shower, double vanity and oversized master closet.
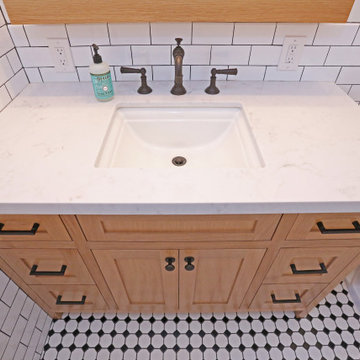
Example of a classic farmhouse style bathroom that lightens up the room and creates a unique look with tile to wood contrast.
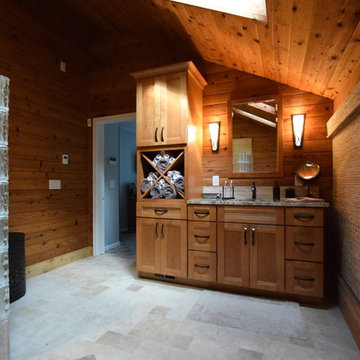
Originally a hot tub room off Master Bedroom, Now a "spa retreat" Master Bathroom. Featuring Kraftmaid Vanity and Linen tower storage with Sedona Maple Praline finish. Nuheat heated flooring. Tile Floor-Sandlewood Honed Filled Small Versailles Pattern. Shower Tile- WALL- "Stacked Bond layout"- Sandlewood Honed Filled Travertine(8x20), FLOOR-Multi Tumbled Travertine Mosaic Tile(2X2), ACCENT- Vertical Corner, Shampoo Niche, Corner Seat Accent and Backsplash- Sandlewood Honed Corinth(12X12). FinPan- ClearPath-Transition-less shower floor pan, center drain. Oil Rubbed Bronze- Moen Fixtures- Moentrol.

Experience sleek and modern design with our contemporary Executive Suite Bathroom Makeover.
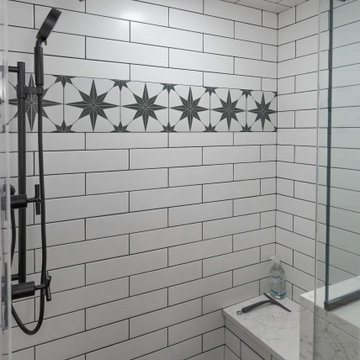
www.genevacabinet.com
Geneva Cabinet Company, Lake Geneva WI, It is very likely that function is the key motivator behind a bathroom makeover. It could be too small, dated, or just not working. Here we recreated the primary bath by borrowing space from an adjacent laundry room and hall bath. The new design delivers a spacious bathroom suite with the bonus of improved laundry storage.
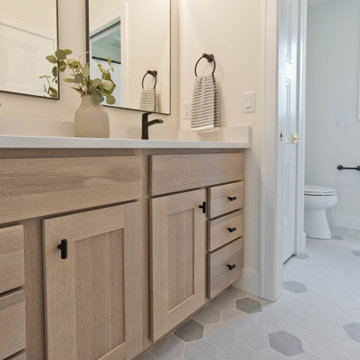
Hexagon Floor Tile - Navas White & Tuscola Grey | Cabinets from Shiloh, Natural on Rift-Cut White Oak | Countertop by Silestone, Et Statuario
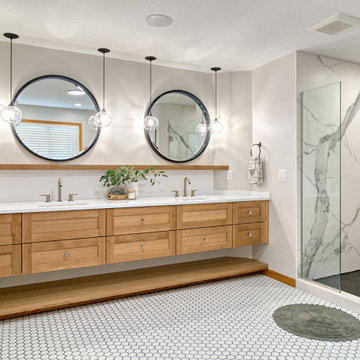
White and gray bathroom with large walk in shower with penny tile for the floor, floating double vanity and stand alone tub. Separate toilet room.
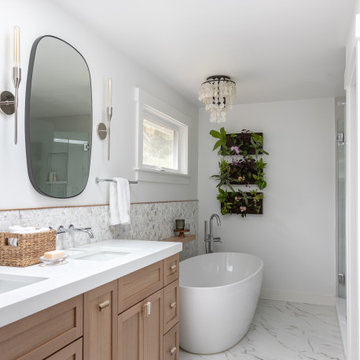
This dated 80s bathroom needed a real transformation. After removing the *cough* carpet from the floor and giant corner tub, we added a larger shower, private WC and gorgeous free-standing tub. The vanity is rift cut white oak with white quartz countertops. Marble-like porcelain flooring and marble wall tile complete the space.

Le meuble de salle de bain faisait 120cm il nous restait donc 10cm entre la douche et le mur de la chambre. Nous avons crée des niches maçonnée qui permet également d'ouvrir le tiroir du meuble vasque sans buter sur le sèche serviette.
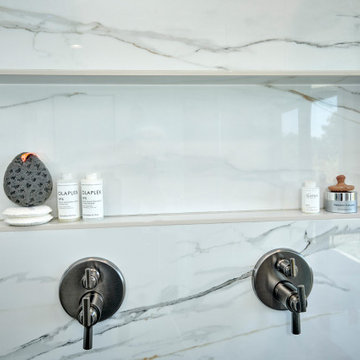
We took a dated bathroom that you had to walk through the shower to get to the outdoors, covered in cream polished marble and gave it a completely new look. The function of this bathroom is outstanding from the large shower with dual heads to the extensive vanity with a sitting area for the misses to put on her makeup. We even hid a hamper in the pullout linen tower. Easy maintenance with porcelian tiles in the shower and a beautiful tile accent featured at the tub.
Bathroom Design Ideas with Recessed-panel Cabinets and Light Wood Cabinets
7
