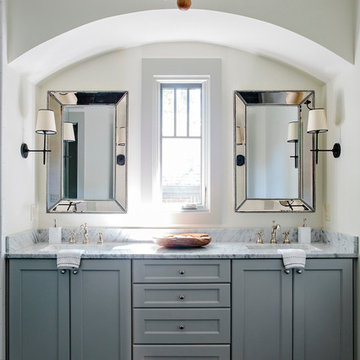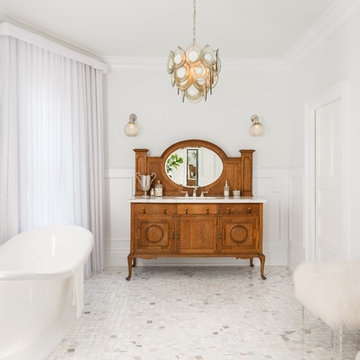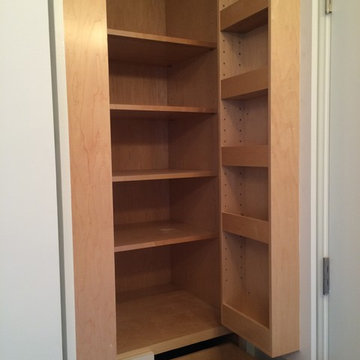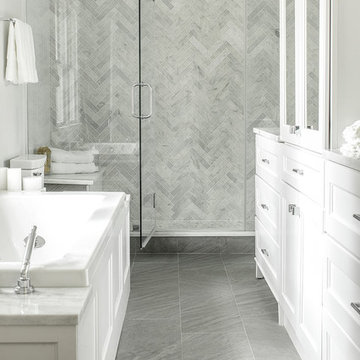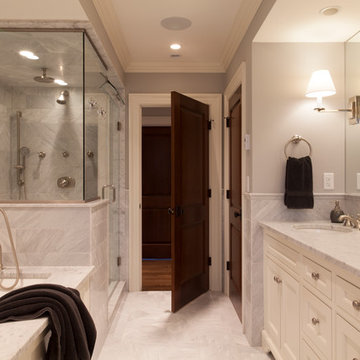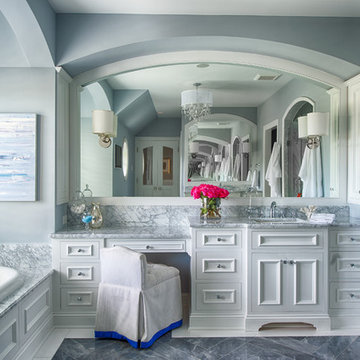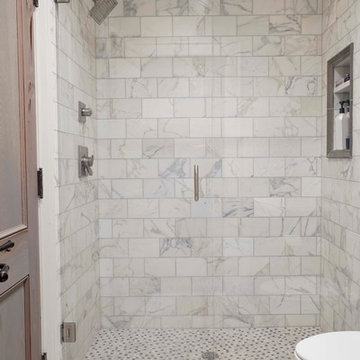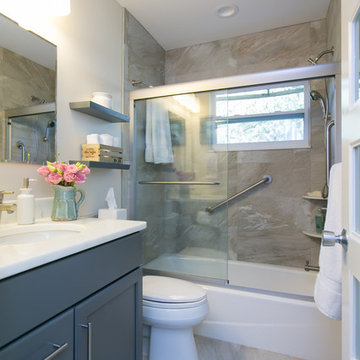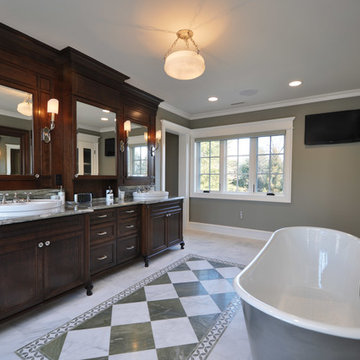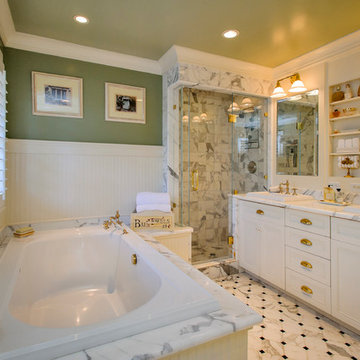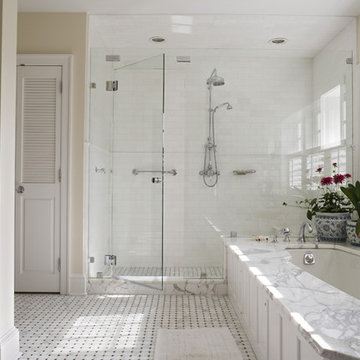Bathroom Design Ideas with Recessed-panel Cabinets and Marble Benchtops
Refine by:
Budget
Sort by:Popular Today
141 - 160 of 15,697 photos
Item 1 of 3
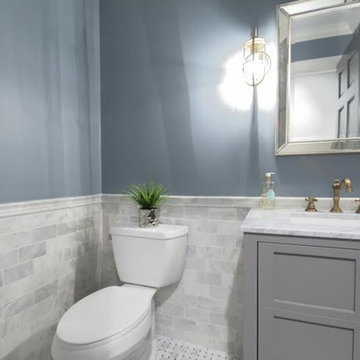
Peak Construction & Remodeling, Inc.
Orland Park, IL (708) 516-9816
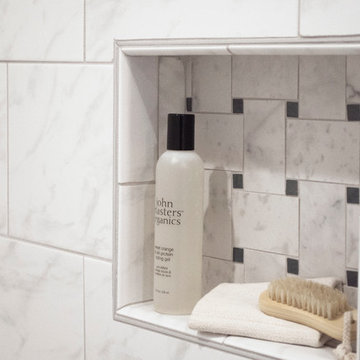
The marble look porcelain tiled shower walls and the basket weave floor tile complement the White marble vanity top and gray stained wood vanity cabinet. The tile shower niche combines the two tiles..
Classic contemporary styling and attention to detail make this double duty bathroom a sophisticated but functional space for the family's two young children as well as guests. Removing a wall and expanding into a closet allowed the additional space needed for a double vanity and generous room in front of the combined tub/shower.
HAVEN design+building llc
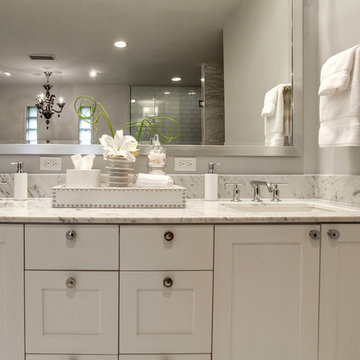
design by Pulp Design Studios | http://pulpdesignstudios.com/
This master suite renovation was completed for a couple with both a love of french antiques and their pet. Pulp incorporated key beloved pieces from the homeowners’ collection with durable fabrics and custom pillows to create a tranquil retreat. Glass tile and marble were used to transform the master bath from a dark space to a space that is serene, open and aesthetically pleasing. Finishing touches really complete the look giving it an authentic spa feel.
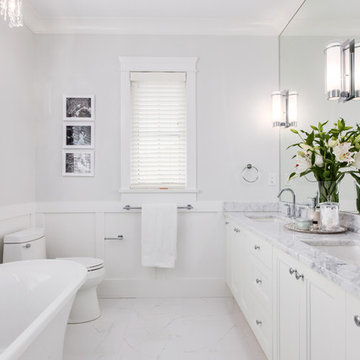
A custom home for a growing family with an adorable french bulldog- Colonel Mustard. This home was to be elegant and timeless, yet designed to be able to withstand this family with 2 young children. A beautiful gourmet kitchen is the centre of this home opened onto a very comfortable living room perfect for watching the game. Engineered hardwood flooring and beautiful custom cabinetry throughout. Upstairs a spa like master ensuite is at the ready to help these parents relax after a long tiring day.
Photography by: Colin Perry

This bedroom was designed for a sweet couple who's dream was to live in a beach cottage. After purchasing a fixer-upper, they were ready to make their dream come true. We used light and fresh colors to match their personalities and played with texture to bring in the beach-house-feel.
Photo courtesy of Chipper Hatter: www.chipperhatter.com
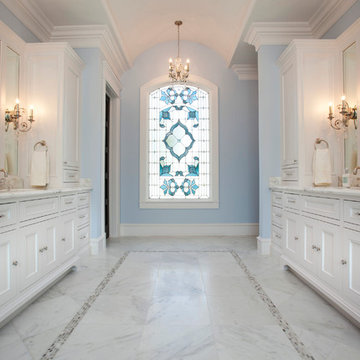
Photography - Felix Sanchez
Interior Design - Collaborative Design Group - www.cdg-ai.com
Architecture - Brick Moon Design - www.brickmoondesign.com
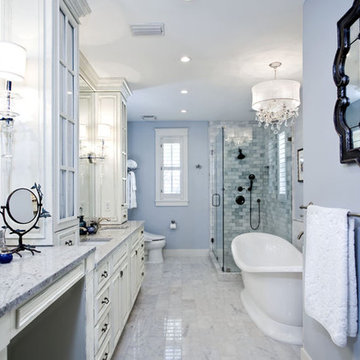
This project included the renovation of a bathroom, master bedroom closet and the construction of a new master bedroom closet with the use of an existing spare bedroom.
Complete design services were provided with custom master bathroom vanity, stone flooring, freestanding pedestal tub and chandelier, mirrors, fittings and fixtures specification.
Master vanity was custom built to our design and specifications, with distressed paint finish and soft close drawer pulls. Sconces and accessories were also selected to complete a romantic, classical and sophisticated bathroom with a serene color palette and elegant touches.

Sprawling Estate with outdoor living on main level and master balcony.
3 Fireplaces.
4 Car Garage - 2 car attached to house, 2 car detached with work area and bathroom and glass garage doors
Billiards Room.
Cozy Den.
Large Laundry.
Tree lined canopy of mature trees driveway.
.
.
.
#texasmodern #texashomes #contemporary #oakpointhomes #littleelmhomes #oakpointbuilder #modernbuilder #custombuilder #builder #customhome #texasbuilder #salcedohomes #builtbysalcedo #texasmodern #dreamdesignbuild #foreverhome #dreamhome #gatesatwatersedge
Bathroom Design Ideas with Recessed-panel Cabinets and Marble Benchtops
8
