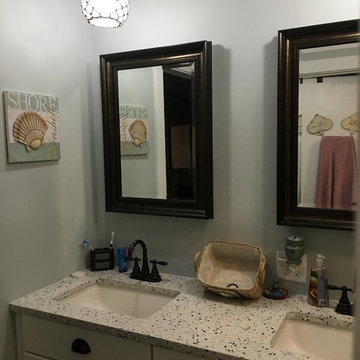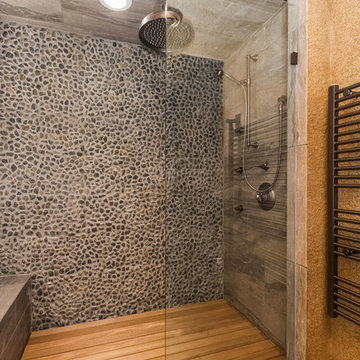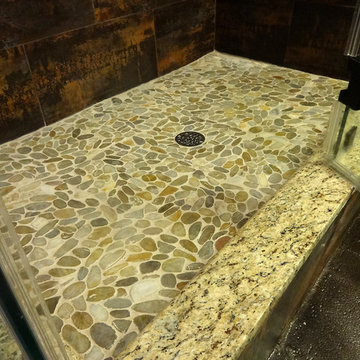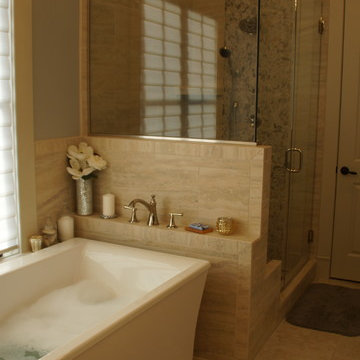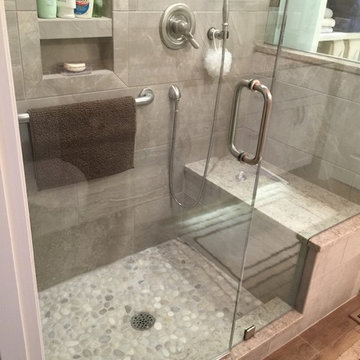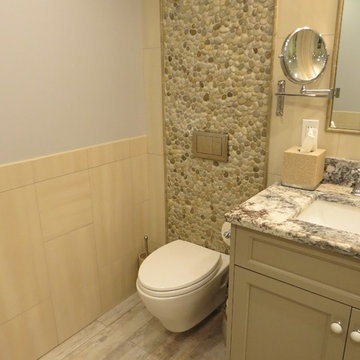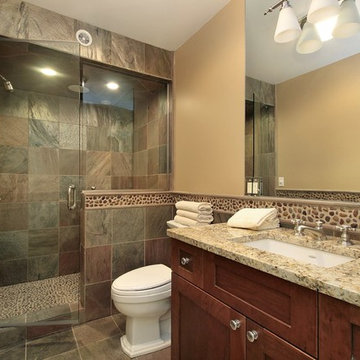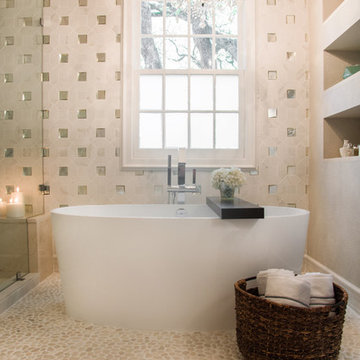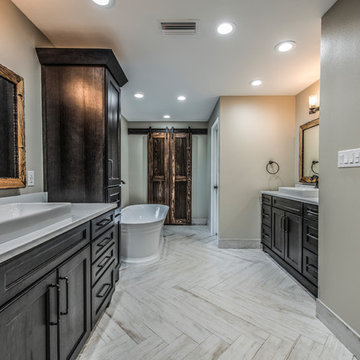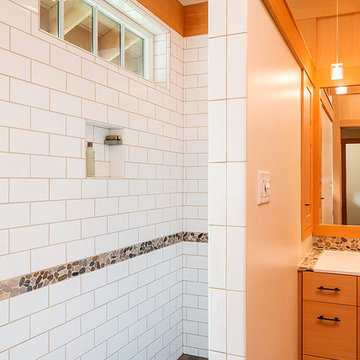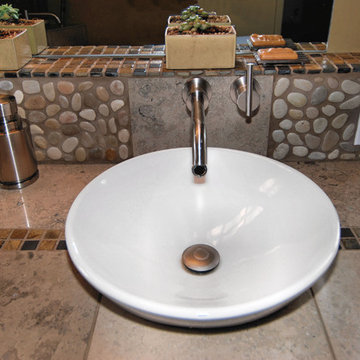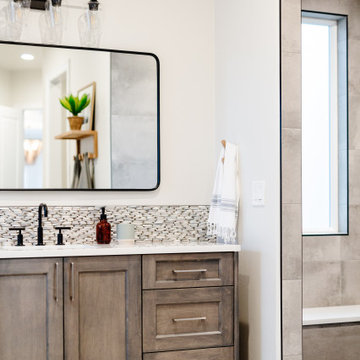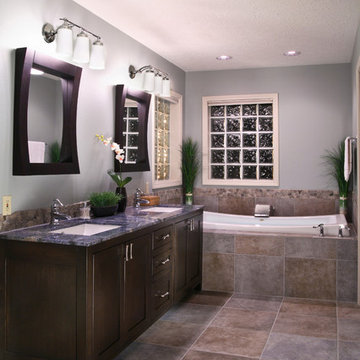Bathroom Design Ideas with Recessed-panel Cabinets and Pebble Tile
Refine by:
Budget
Sort by:Popular Today
61 - 80 of 308 photos
Item 1 of 3
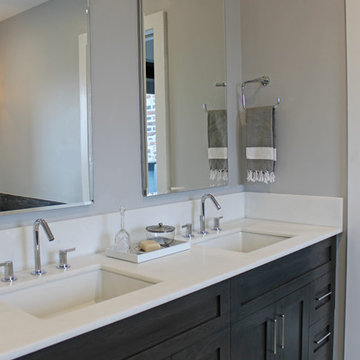
Master Bathroom. Cabinet: Dynasty Plainfield Oak in smoky hills onyx. Walls Sherwin Williams Passive. SInk faucets: Kohler. Medicine Cabinets: Robern. Sink: Kohler.
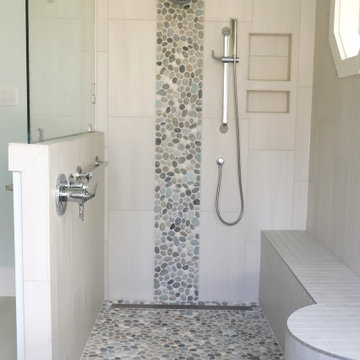
In one with Nature. Free-Standing Tub with watery pebbles surrounding tub in organic shape where floor tile meets shower tile. Convenient vanity nearby for candles. Awning lower windows to allow a breeze when desired. Sherwin Williams paint colors of watery blues and greens
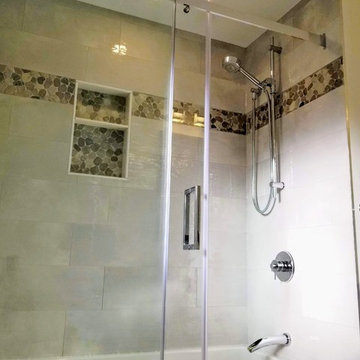
This 3-piece bathroom had quite the transformation; it was completely gutted! The vanity was replaced with an oak vanity featuring a white quartz countertop and matching vanity mirror. We installed a plank tile flooring, a new toilet, and the shower was replaced with a glass sliding door alcove shower system. A niche and a pebble stone mosaic accent border were installed in the shower. The bathroom was also re-painted.
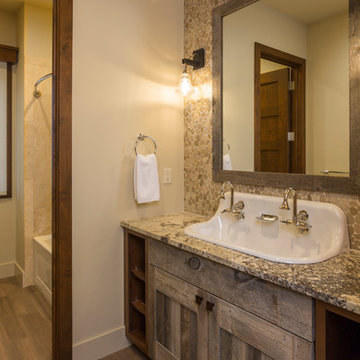
The values held in the Rocky Mountains and a Colorado family’s strong sense of community merged perfectly in the La Torretta Residence, a home which captures the breathtaking views offered by Steamboat Springs, Colorado, and features Zola’s Classic Clad and Classic Wood lines of windows and doors.
Photographer: Tim Murphy
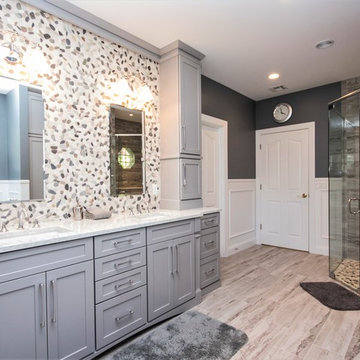
Bathroom Design by Scott Trainor of Cypress Design Co
Photography by Jessica Pohl
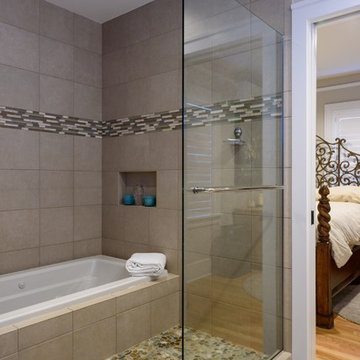
After gaining space for a master bathroom from the house addition, this beautiful wet room design was developed. Decorative wall tile, a white drop-in tub, pebble tile and a glass door keep this homeowner happy, relaxed and clean.
Photos courtesy of Jesse Young Photography
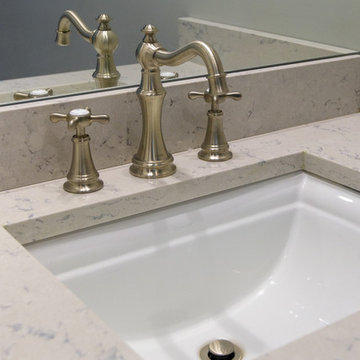
Design Builders & Remodeling is a one stop shop operation. From the start, design solutions are strongly rooted in practical applications and experience. Project planning takes into account the realities of the construction process and mindful of your established budget. All the work is centralized in one firm reducing the chances of costly or time consuming surprises. A solid partnership with solid professionals to help you realize your dreams for a new or improved home.
This classic Connecticut home was bought by a growing family. The house was in an ideal location but needed to be expanded. Design Builders & Remodeling almost doubled the square footage of the home. Creating a new sunny and spacious master bedroom, new guestroom, laundry room, garage, kids bathroom, expanded and renovated the kitchen, family room, and playroom. The upgrades and addition is seamlessly and thoughtfully integrated to the original footprint.
Bathroom Design Ideas with Recessed-panel Cabinets and Pebble Tile
4
