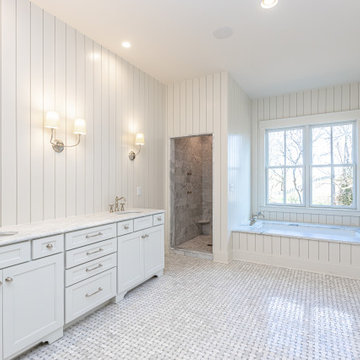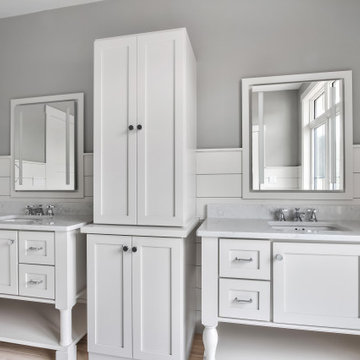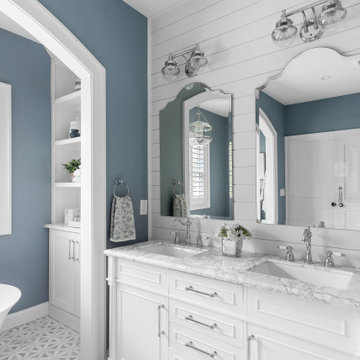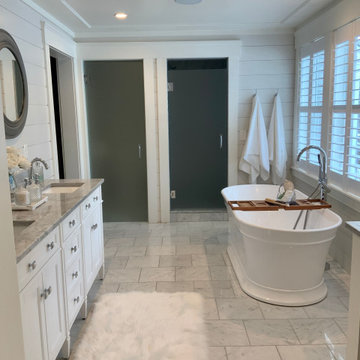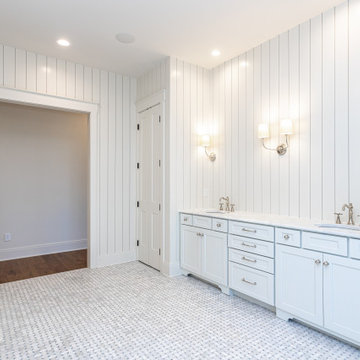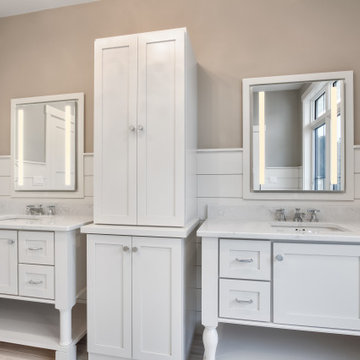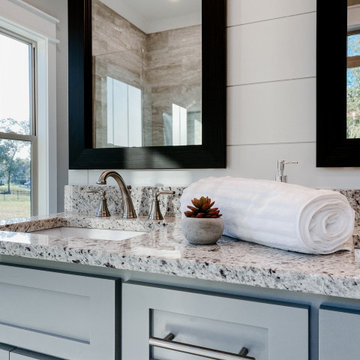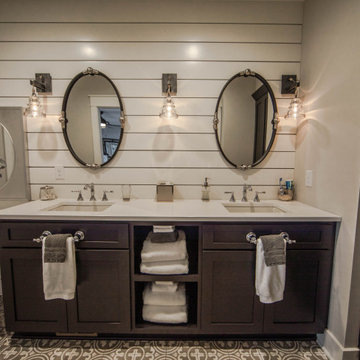Bathroom Design Ideas with Recessed-panel Cabinets and Planked Wall Panelling
Refine by:
Budget
Sort by:Popular Today
221 - 240 of 362 photos
Item 1 of 3

Another guest bathroom includes a single sink and shower/tub combination.
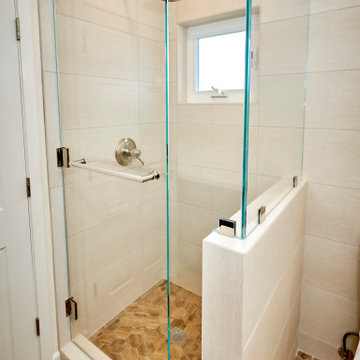
Carlsbad Home
The designer put together a retreat for the whole family. The master bath was completed gutted and reconfigured maximizing the space to be a more functional room. Details added throughout with shiplap, beams and sophistication tile. The kids baths are full of fun details and personality. We also updated the main staircase to give it a fresh new look.
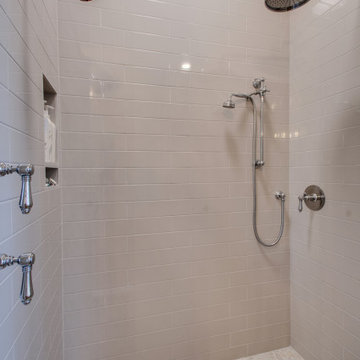
This master suite received a full renovation. A new soaking tub, walk in shower with rain shower head, double vanities, sliding barn door and shiplap wall accents to tie into master bedroom were added.
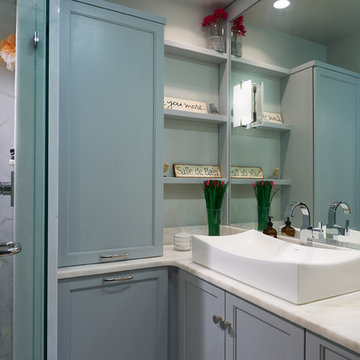
This masterbath proved especially challenging due to the dormer and vaulted ceiling. We incorporated a corner shower unit, U shaped vanity drawers, and plenty of storage and laundry space.
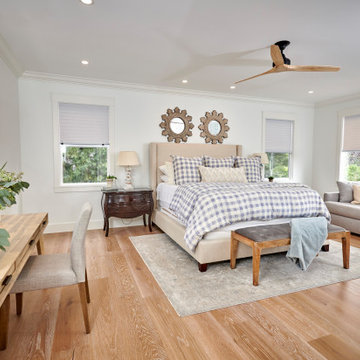
At once elegant and rustic, farmhouse bathrooms are perfect for adding a touch of old-fashioned charm to your home. Characterized by plenty of light wood, black and brass. Farmhouse bathroom ideas are sure to help you create a sumptuous design that is both livable and aesthetically-pleasing to anyone.
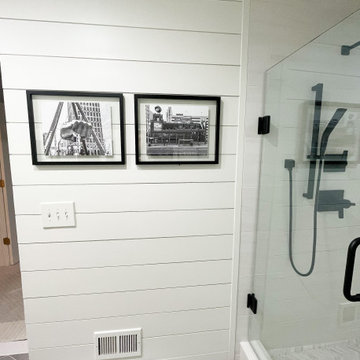
We ship lapped this entire bathroom to highlight the angles and make it feel intentional, instead of awkward. This light and airy bathroom features a mix of matte black and silver metals, with gray hexagon tiles, and a cane door vanity in a medium wood tone for warmth. We added classic white subway tiles and rattan for texture.
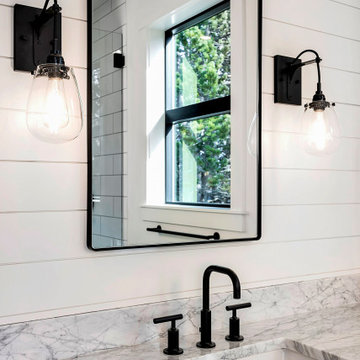
Farmhouse Primary Suite with 12"x24" Bianco Carrara quartz in polished (countertop) and Matte (flooring), Daltile Arctic White glossy at spa shower and continuing through wainscot at tub, and MSI tile in Carrara White Faceted polished at shower floor and niche. Sonneman Chelsea 14" sconces. Freestanding Maax Louie tub and Kohler Purist tub filler.
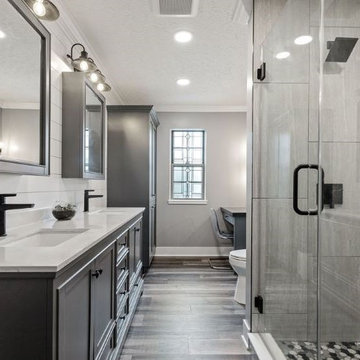
This bathroom was fully remodeled, including luxury vinyl flooring, a shiplap accent wall, and a custom double sink, double mirror vanity. The linen closet was also custom built, along with the dressing table, while the original decorative window was kept. A beautiful glass shower with large tile walls and pebble tile flooring, and a handmade sliding door completed the project.
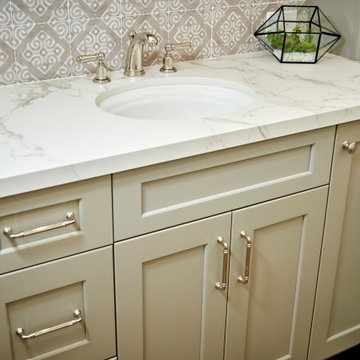
Carlsbad Home
The designer put together a retreat for the whole family. The master bath was completed gutted and reconfigured maximizing the space to be a more functional room. Details added throughout with shiplap, beams and sophistication tile. The kids baths are full of fun details and personality. We also updated the main staircase to give it a fresh new look.
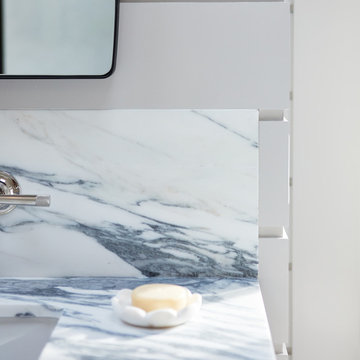
This bathroom renovation was a collaboration between DEANE and the client. The original floorplan was disjointed, with separated His/Hers vanities, limited storage, and a large built-in bathtub taking up an outsized amount of real estate. A good deal of thought went into the design to make it a functional yet beautiful space that was clean, open, and inviting.
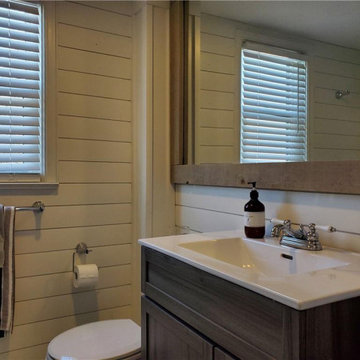
What a transformation! We enclosed all of the plumbing and kept the large mirror! in keeping with the farmhouse design, we added shiplap to the walls and barnboard as the trim around the mirror. A new freestanding vanity along with ceramic tile floors were installed.
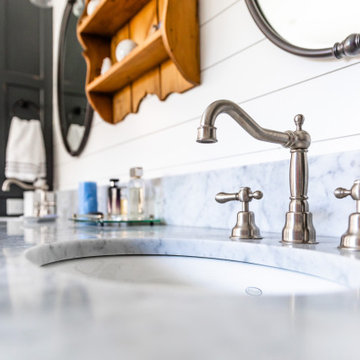
Modern Farmhouse bright and airy, large master bathroom. Marble flooring, tile work, and quartz countertops with shiplap accents and a free-standing bath.
Bathroom Design Ideas with Recessed-panel Cabinets and Planked Wall Panelling
12


