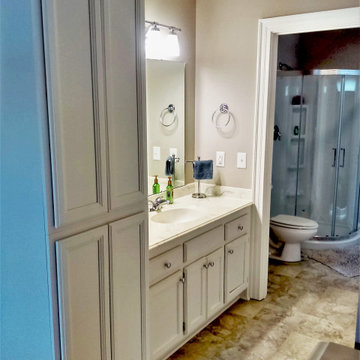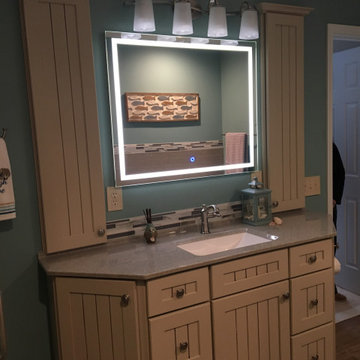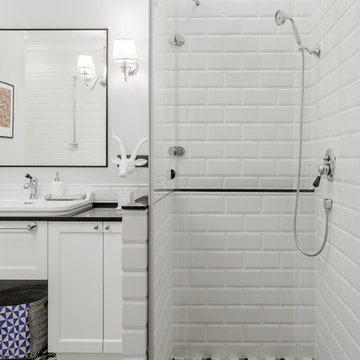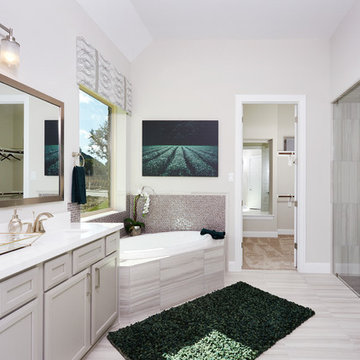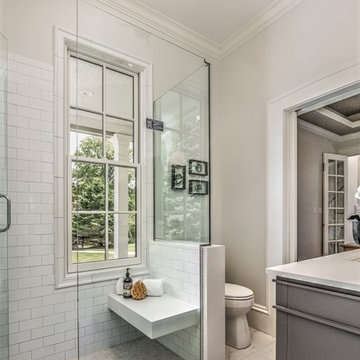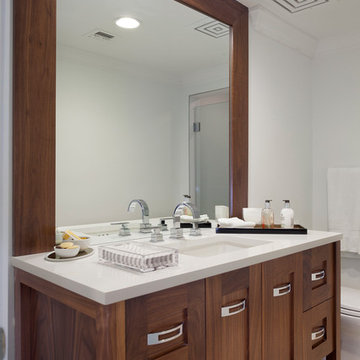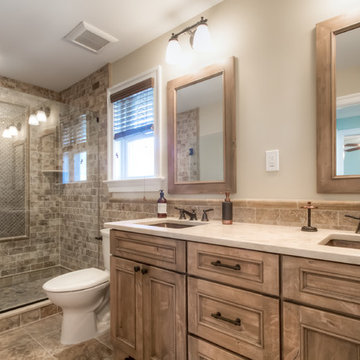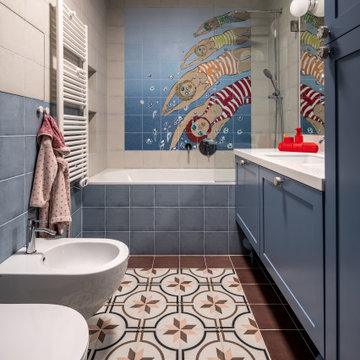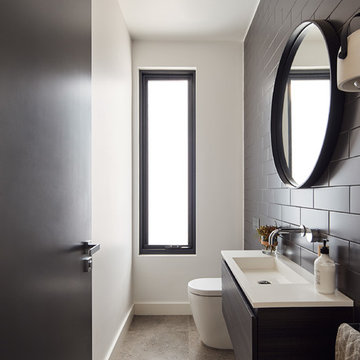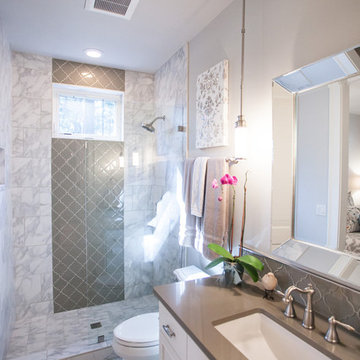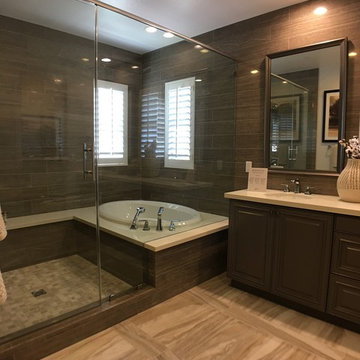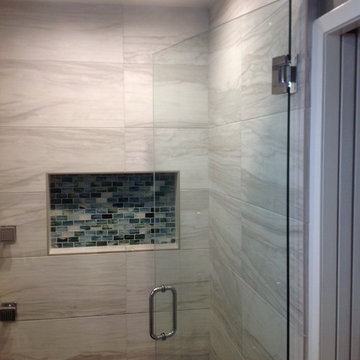Bathroom Design Ideas with Recessed-panel Cabinets and Solid Surface Benchtops
Refine by:
Budget
Sort by:Popular Today
101 - 120 of 4,853 photos
Item 1 of 3
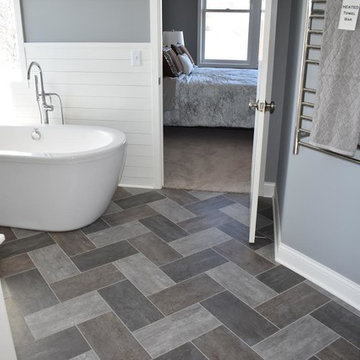
Finish off your space's transitional design with gorgeous tile floors from CAP. The tile's neutral tones help balance to the room and create a breathtaking space.
CAP Carpet & Flooring is the leading provider of flooring & area rugs in the Twin Cities. CAP Carpet & Flooring is a locally owned and operated company, and we pride ourselves on helping our customers feel welcome from the moment they walk in the door. We are your neighbors. We work and live in your community and understand your needs. You can expect the very best personal service on every visit to CAP Carpet & Flooring and value and warranties on every flooring purchase. Our design team has worked with homeowners, contractors and builders who expect the best. With over 30 years combined experience in the design industry, Angela, Sandy, Sunnie,Maria, Caryn and Megan will be able to help whether you are in the process of building, remodeling, or re-doing. Our design team prides itself on being well versed and knowledgeable on all the up to date products and trends in the floor covering industry as well as countertops, paint and window treatments. Their passion and knowledge is abundant, and we're confident you'll be nothing short of impressed with their expertise and professionalism. When you love your job, it shows: the enthusiasm and energy our design team has harnessed will bring out the best in your project. Make CAP Carpet & Flooring your first stop when considering any type of home improvement project- we are happy to help you every single step of the way.
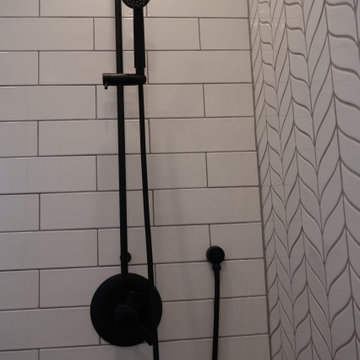
Designed-build by Kitchen Inspiration
Mid-Century Bathroom
With Chevron pattern tile

Charming and timeless, 5 bedroom, 3 bath, freshly-painted brick Dutch Colonial nestled in the quiet neighborhood of Sauer’s Gardens (in the Mary Munford Elementary School district)! We have fully-renovated and expanded this home to include the stylish and must-have modern upgrades, but have also worked to preserve the character of a historic 1920’s home. As you walk in to the welcoming foyer, a lovely living/sitting room with original fireplace is on your right and private dining room on your left. Go through the French doors of the sitting room and you’ll enter the heart of the home – the kitchen and family room. Featuring quartz countertops, two-toned cabinetry and large, 8’ x 5’ island with sink, the completely-renovated kitchen also sports stainless-steel Frigidaire appliances, soft close doors/drawers and recessed lighting. The bright, open family room has a fireplace and wall of windows that overlooks the spacious, fenced back yard with shed. Enjoy the flexibility of the first-floor bedroom/private study/office and adjoining full bath. Upstairs, the owner’s suite features a vaulted ceiling, 2 closets and dual vanity, water closet and large, frameless shower in the bath. Three additional bedrooms (2 with walk-in closets), full bath and laundry room round out the second floor. The unfinished basement, with access from the kitchen/family room, offers plenty of storage.

There is a trend in Seattle to make better use of the space you already have and we have worked on a number of projects in recent years where owners are capturing their existing unfinished basements and turning them into modern, warm space that is a true addition to their home. The owners of this home in Ballard wanted to transform their partly finished basement and garage into fully finished and often used space in their home. To begin we looked at moving the narrow and steep existing stairway to a grand new stair in the center of the home, using an unused space in the existing piano room.
The basement was fully finished to create a new master bedroom retreat for the owners with a walk-in closet. The bathroom and laundry room were both updated with new finishes and fixtures. Small spaces were carved out for an office cubby room for her and a music studio space for him. Then the former garage was transformed into a light filled flex space for family projects. We installed Evoke LVT flooring throughout the lower level so this space feels warm yet will hold up to everyday life for this creative family.
Model Remodel was the general contractor on this remodel project and made the planning and construction of this project run smoothly, as always. The owners are thrilled with the transformation to their home.
Contractor: Model Remodel
Photography: Cindy Apple Photography
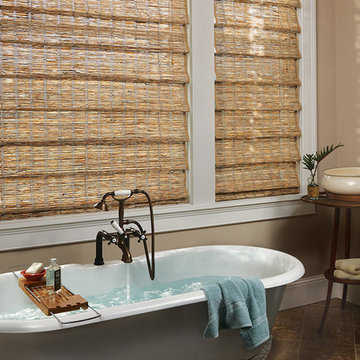
An innovative alternative to woven woods and solar screens, our Alustra® Woven Textures® artfully blend unique fibers and sophisticated design to create distinctive light filtering fabrics. Available at Alleens
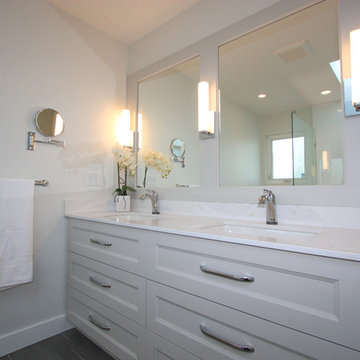
This photo shows how the wall sconces could be featured as part of the mirror frame to add some depth and style. Clean sleek lines were key.
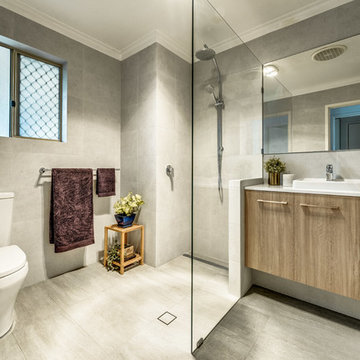
We love creating beautiful bathroom spaces! Another bathroom renovation complete! Stunning fresh, neutral tones throughout with one of our favorite inhouse wall tiles, 'White Salt'. Beautiful custom made vanity with Laminex Australia 'Honey Elm' Impressions range complimented with Silestone by Cosentino 'White Storm'. Reece Bathrooms Posh Solus double towel rail and , toilet roll, MKII Shower/Bath mixer, and American standard toilet. Clean, simple design with the fully frameless fixed glass panel shower screen and dog leg cut out, with nib wall and shampoo recess.
Another happy client!.... What are your bathroom renovation plans for 2019?
www.start2finishrenovations.com.au
Start 2 Finish Renovations
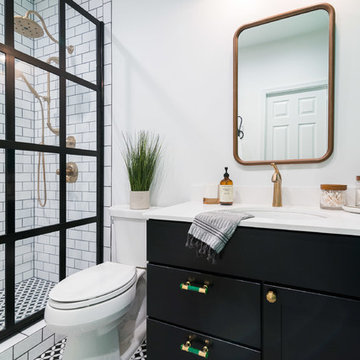
We brought in custom cabinetry because bathroom STORAGE. We changed it up by designing flat face drawers with a shaker style door.
Bathroom Design Ideas with Recessed-panel Cabinets and Solid Surface Benchtops
6


