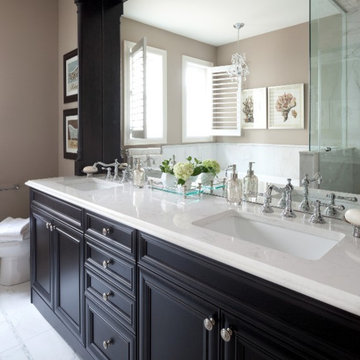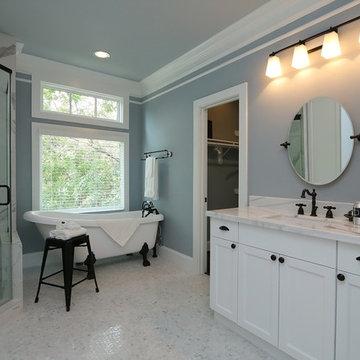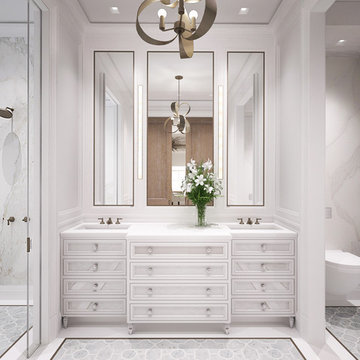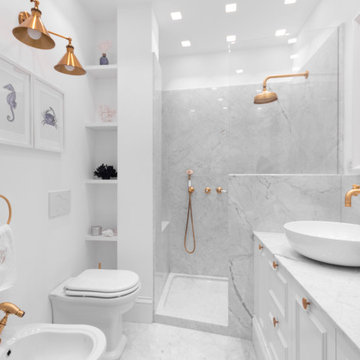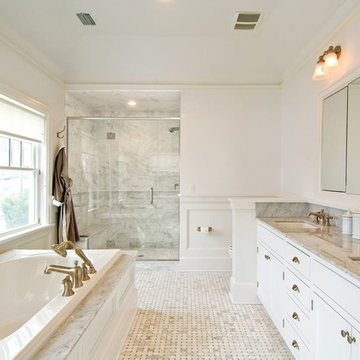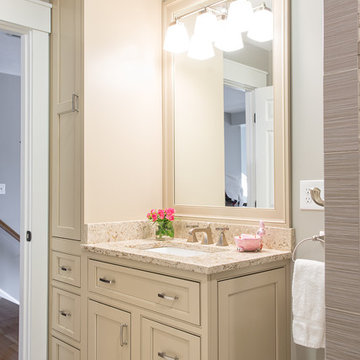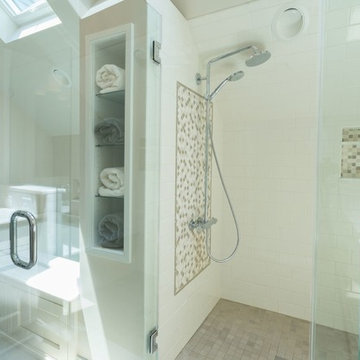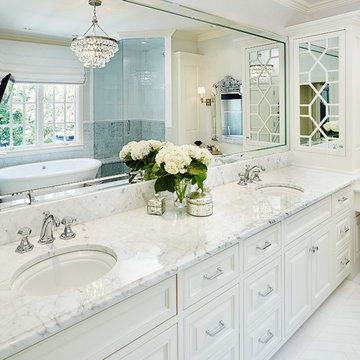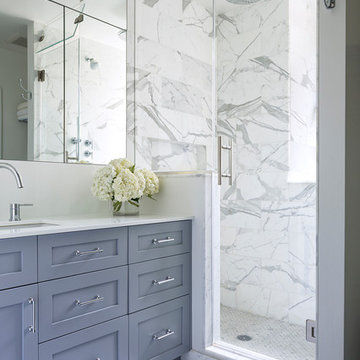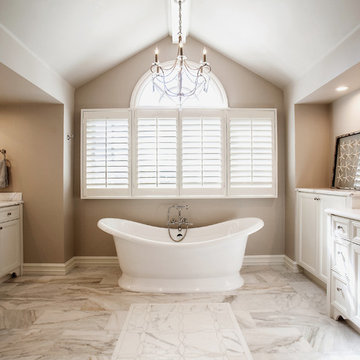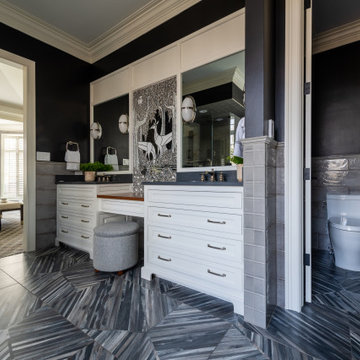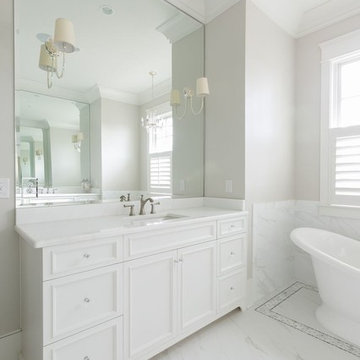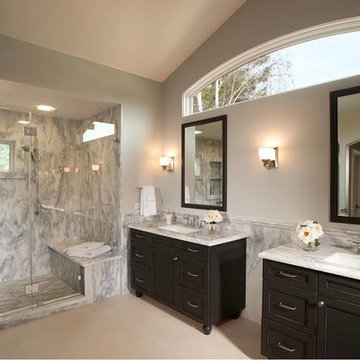Bathroom Design Ideas with Recessed-panel Cabinets and Stone Slab
Refine by:
Budget
Sort by:Popular Today
41 - 60 of 996 photos
Item 1 of 3
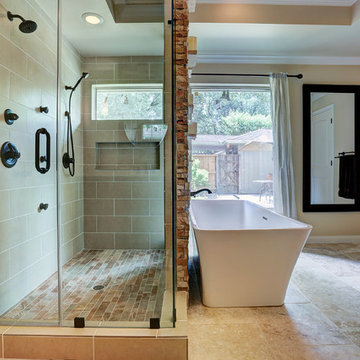
TK Images
Beautiful master bath with large walk in shower.
Award-Winning Custom Home Builder in Central Houston. We are a design/build company offering clients 3D renderings to see their design before work begins.
www.ashwooddesigns.com
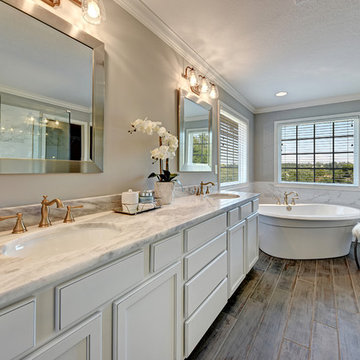
The Jackson II Expanded adds 353sf of living space to the Jackson II floor plan. This spacious four bedroom home has a downstairs study/guest suite with walk-in closet, which can be configured with a full bath and a bay window option. A mudroom with storage closet opens from the garage, creating a separate entry to the guest suite. A large pantry is added to the kitchen area in the Expanded version of the plan. Space is also added to the family room and dining room in this plan, and the dining room has a trey ceiling. The relocated utility room offers the convenience of second floor laundry and a folding counter.
Bedrooms two and three share a private hallway access to the hall bath, which is designed for shared use. The primary bedroom suite features a large bedroom, a reconfigured bath with dual vanity, and a room-sized closet. A garden tub and separate shower are included, and additional luxury bath options are also offered on this plan.
Like the original Jackson II plan, the two story foyer has a railed overlook above, and encompasses a feature window over the landing. The family room and breakfast area overlook the rear yard, and the centrally located kitchen is open to all main living areas of the home, for good traffic flow and entertaining. Nine foot ceilings throughout the first floor are included. Exterior plan details include a metal-roofed front porch, shake siding accents, and true radius head windows.
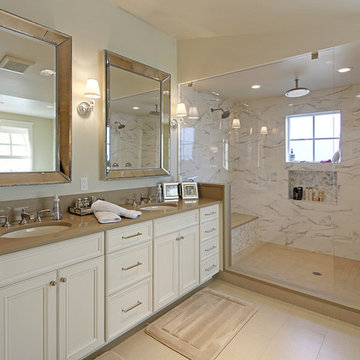
This new house project was for a young couple with 2 kids. They wanted a traditional style with a sophisticated upscale interior. The project included a see through upper cabinet to the large covered out door room. The great room concept with painted wood ceilings added the character to this traditional style.
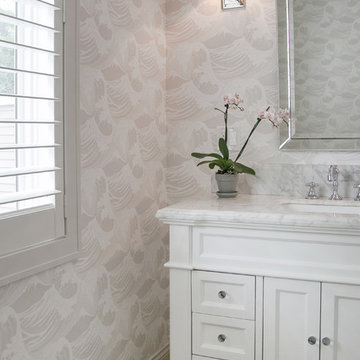
http://genevacabinet.com, GENEVA CABINET COMPANY, LLC , Lake Geneva, WI., Lake house with open kitchen,Shiloh cabinetry pained finish in Repose Grey, Essex door style with beaded inset, corner cabinet, decorative pulls, appliance panels, Definite Quartz Viareggio countertops
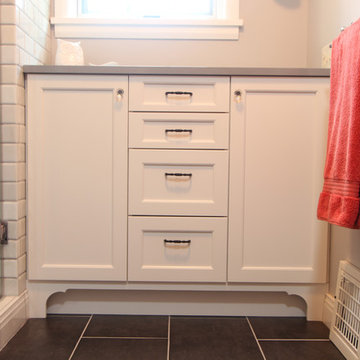
Shallow base cabinets were used to maximize storage in this compact bathroom. 40.5" high cabinets were used to make them appear more like furniture and the toe kick valance helps with that as well. Towel storage and overflow bath product storage now have a home to free up the hall closet for other types of linens.
Photo: Erica Weaver
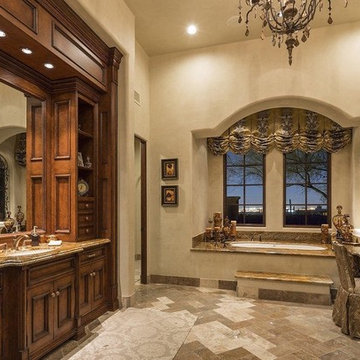
We definitely approve of this master bathroom's arched windows, the custom vanity and built-ins, and the natural stone flooring and stone tub surround.
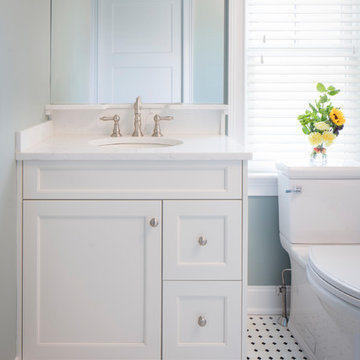
Brookhaven "Edgemont Recessed" cabinet with Framed Drawerheads in a Nordic White Opaque finish on Maple. Wood-Mode Premier Hardware in Satin Nickel. Pentaquartz "Misterio" Countertop with Shelf and Corbels.
Photo: John Martinelli
Bathroom Design Ideas with Recessed-panel Cabinets and Stone Slab
3
