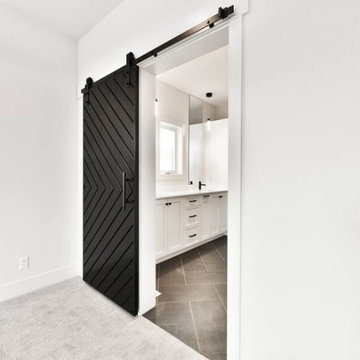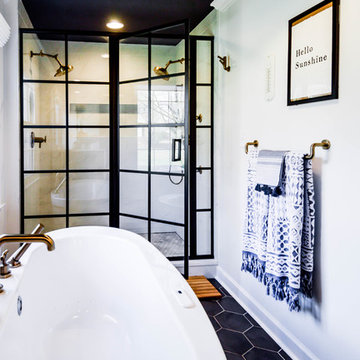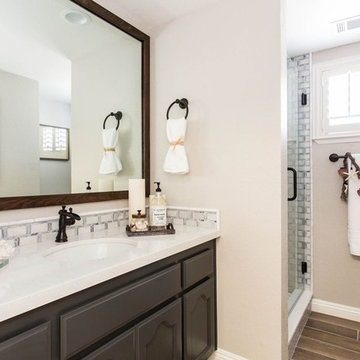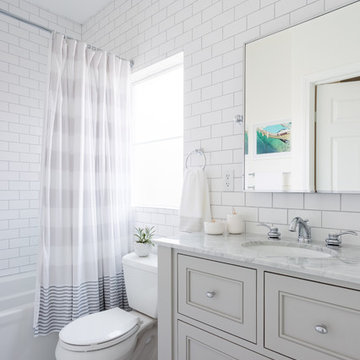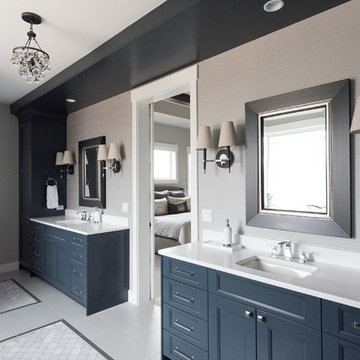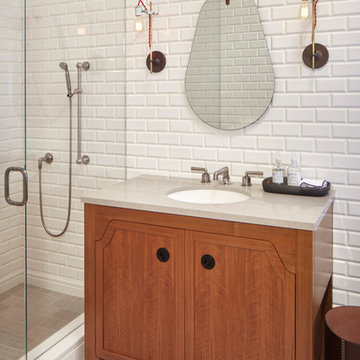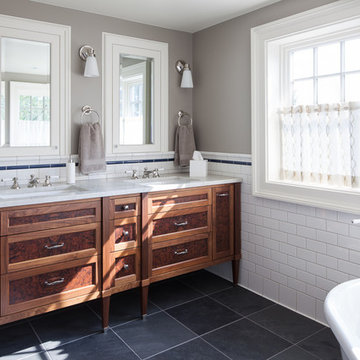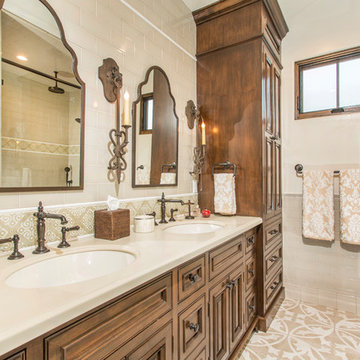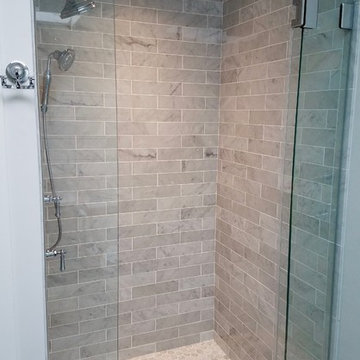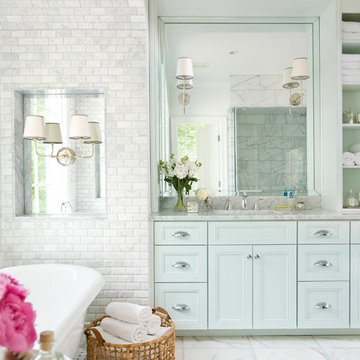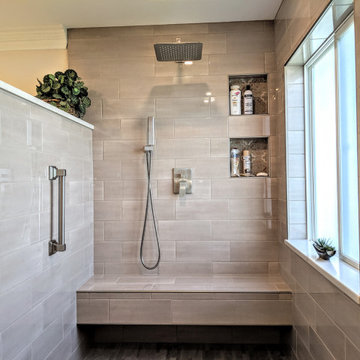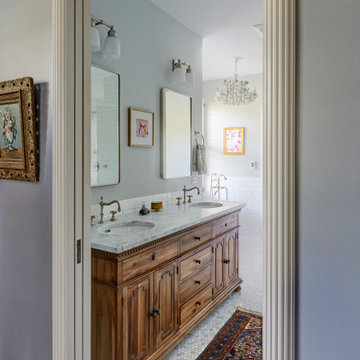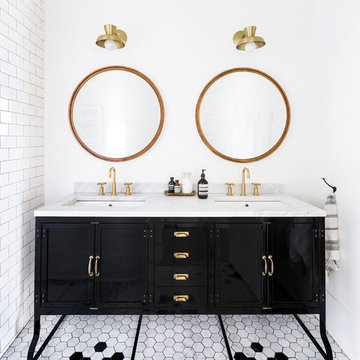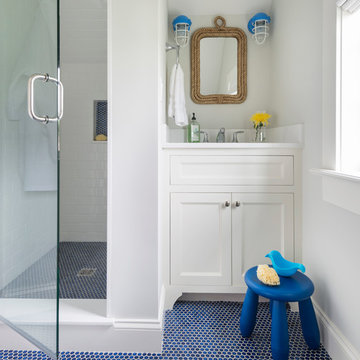Bathroom Design Ideas with Recessed-panel Cabinets and Subway Tile
Refine by:
Budget
Sort by:Popular Today
121 - 140 of 5,126 photos
Item 1 of 3
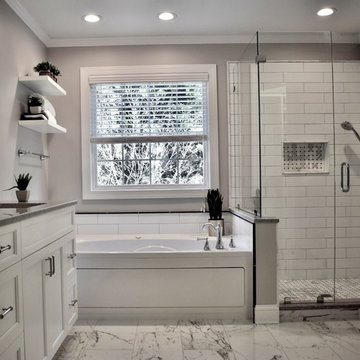
Master Bath flooring in porcelain with a marble look stands out beautifully with gray veining and gray quartz countertops. Photography by Deb Shababy
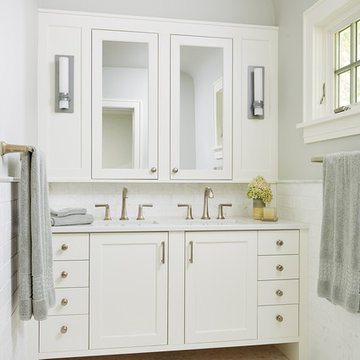
A new start to a journey with a fresh remodel– that’s how our Minneapolis homeowners chose to embark into their retirement journey. What previously had been two small closets was converted into the owner’s newly added on-suite.
With an addition to the side of the home creating more room in the owner's bedroom, the hope to incorporate a second bathroom in the upper level was within reach. A pocket door was installed to eliminate wasted space, and allow access to the marbled tile shower. The former closet window was replaced, now ensuring privacy of the bathroom and allowing natural light to shine onto the Jeffrey Court tiles that fill the space.
The custom vanity, built by Trademark Wood Products, is a beautiful focal point upon entering. By integrating wood panels, the vanity wall becomes a built-in piece, a furniture item one may have found in the home’s original era. Two tall shaded Hubbardton Forge sconces set a contemporary and romantic appearance.
Interiors by Brown Cow Design. Photography by Alyssa Lee Photography.
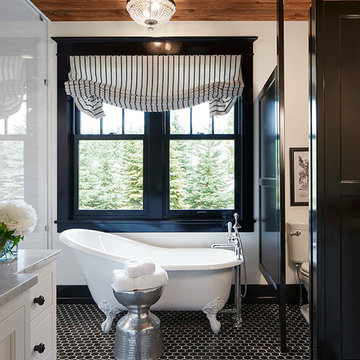
Martha O'Hara Interiors, Interior Design & Photo Styling | Corey Gaffer, Photography
Please Note: All “related,” “similar,” and “sponsored” products tagged or listed by Houzz are not actual products pictured. They have not been approved by Martha O’Hara Interiors nor any of the professionals credited. For information about our work, please contact design@oharainteriors.com.

Bathroom Remodel completed and what a treat.
Customer supplied us with photos of their freshly completed bathroom remodel. Schluter® Shower System completed with a beautiful hexagon tile combined with a white subway tile. Accented Niche in shower combined with a matching threshold. Wood plank flooring warms the space with grey painted vanity cabinets and quartz vanity top.
Making Your Home Beautiful One Room at a Time…
French Creek Designs Kitchen & Bath Design Studio - where selections begin. Let us design and dream with you. Overwhelmed on where to start that Home Improvement, Kitchen or Bath Project? Let our designers video conference or sit down with you and take the overwhelming out of the picture and assist in choosing your materials. Whether new construction, full remodel or just a partial remodel, we can help you to make it an enjoyable experience to design your dream space. Call to schedule a free design consultation today with one of our exceptional designers. 307-337-4500
#openforbusiness #casper #wyoming #casperbusiness #frenchcreekdesigns #shoplocal #casperwyoming #kitchenremodeling #bathremodeling #kitchendesigners #bathdesigners #cabinets #countertops #knobsandpulls #sinksandfaucets #flooring #tileandmosiacs #laundryremodel #homeimprovement
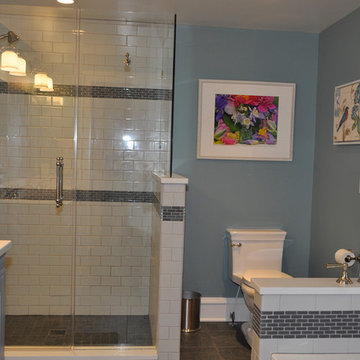
Master bathroom / walk-in closet addition to a vintage home in Shorewood, Wisconsin.
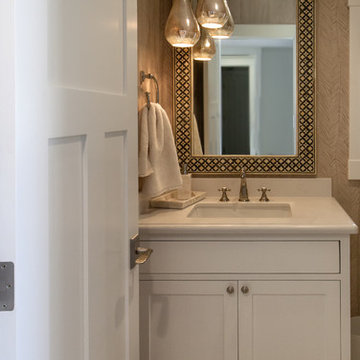
Powder room with a silver glass pendant light.
A small weekend beach resort home for a family of four with two little girls. Remodeled from a funky old house built in the 60's on Oxnard Shores. This little white cottage has the master bedroom, a playroom, guest bedroom and girls' bunk room upstairs, while downstairs there is a 1960s feel family room with an industrial modern style bar for the family's many parties and celebrations. A great room open to the dining area with a zinc dining table and rattan chairs. Fireplace features custom iron doors, and green glass tile surround. New white cabinets and bookshelves flank the real wood burning fire place. Simple clean white cabinetry in the kitchen with x designs on glass cabinet doors and peninsula ends. Durable, beautiful white quartzite counter tops and yes! porcelain planked floors for durability! The girls can run in and out without worrying about the beach sand damage!. White painted planked and beamed ceilings, natural reclaimed woods mixed with rattans and velvets for comfortable, beautiful interiors Project Location: Oxnard, California. Project designed by Maraya Interior Design. From their beautiful resort town of Ojai, they serve clients in Montecito, Hope Ranch, Malibu, Westlake and Calabasas, across the tri-county areas of Santa Barbara, Ventura and Los Angeles, south to Hidden Hills- north through Solvang and more.
Bathroom Design Ideas with Recessed-panel Cabinets and Subway Tile
7
