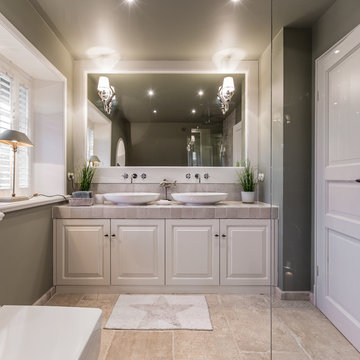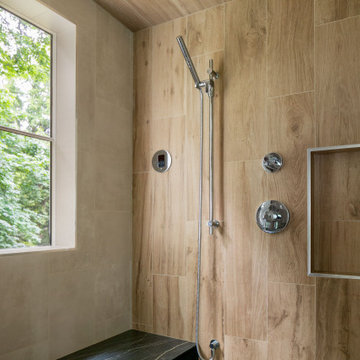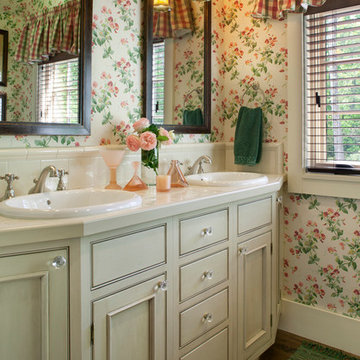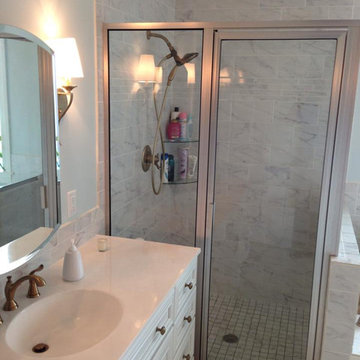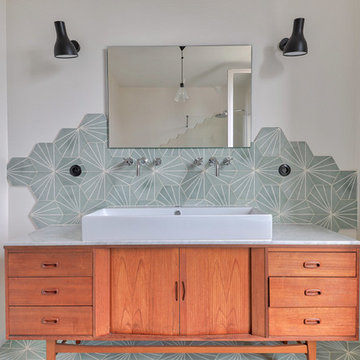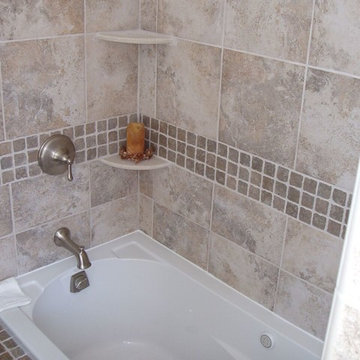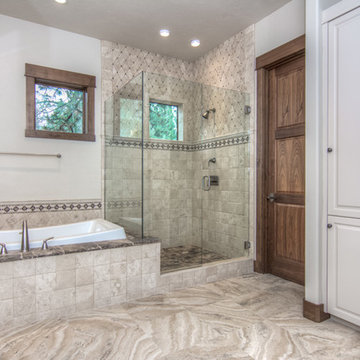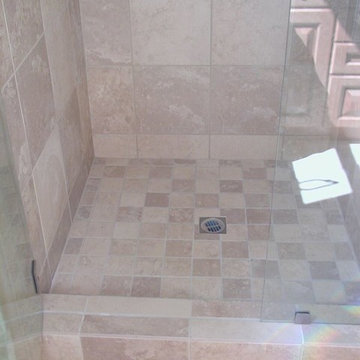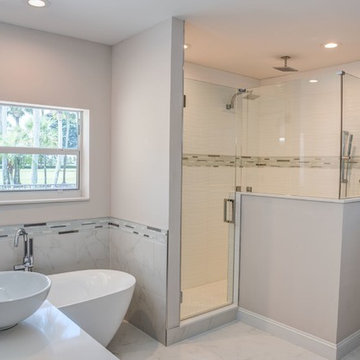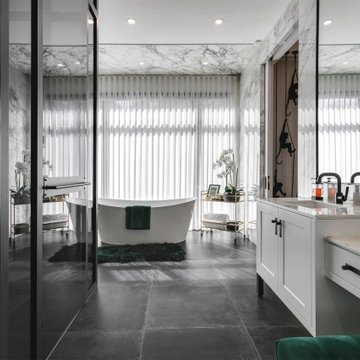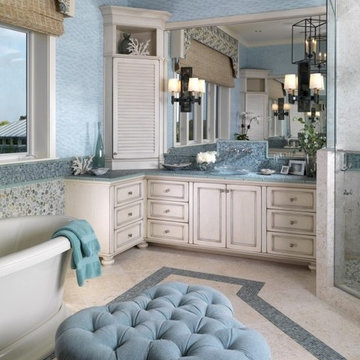Bathroom Design Ideas with Recessed-panel Cabinets and Tile Benchtops
Refine by:
Budget
Sort by:Popular Today
81 - 100 of 589 photos
Item 1 of 3
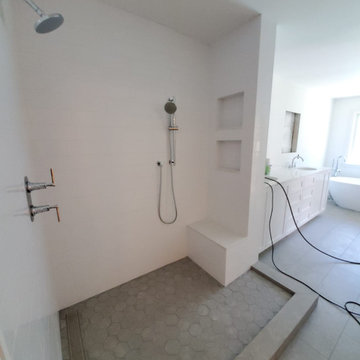
Remodeled Master Bath - underway! New toilet room, new enlarged shower with a bench, flush subway tile walls to finished drywall, custom master vanities, custom recessed vanity mirrors, large format porcelain tile on the floor, stand alone tub, new lighting throughout.
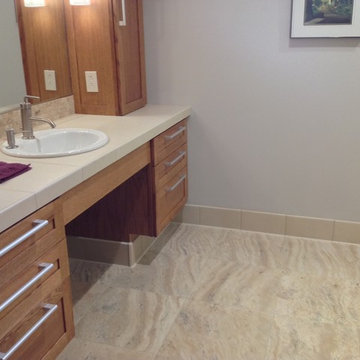
Having a roll under sink makes it easy for someone in a wheelchair to use this sink.
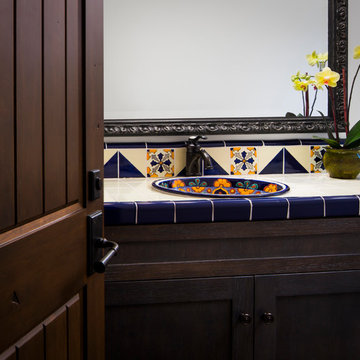
Powder Room
Architect: Thompson Naylor
Interior Design: Shannon Scott Design
Photography: Jason Rick
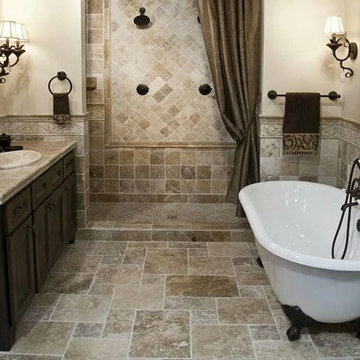
This beautiful bathroom is classic, yet contemporary. The claw-foot tub and light fixtures give the room a royal feel, while the double showers allow for comfort and space.
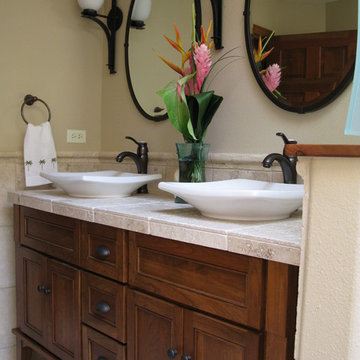
the client loves Hawaii and the tropics, this bath was designed to have a classic feel with references to that love.
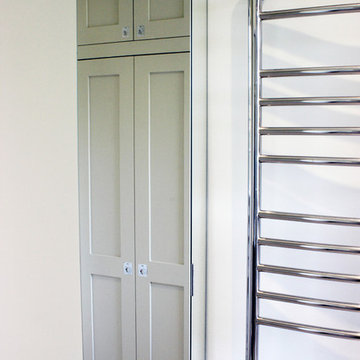
A contemporary shower room incorporating a bespoke laundry cupboard with extra storage above was created from what was originally a small children's bathroom. The floor was levelled to accommodate the flush shower tray and the ceiling lowered to enable the installation of LED downlights. A 1200 mm long LED wall light above the mirror gives task light for shaving and applying make-up.
Mirrored cabinet with reflection of bespoke cupboard to hide washing machine and tumble dryer and chrome towel warmer
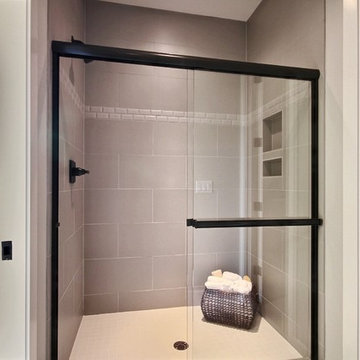
The Erickson Farm - in Vancouver, Washington by Cascade West Development Inc.
Cascade West Facebook: https://goo.gl/MCD2U1
Cascade West Website: https://goo.gl/XHm7Un
These photos, like many of ours, were taken by the good people of ExposioHDR - Portland, Or
Exposio Facebook: https://goo.gl/SpSvyo
Exposio Website: https://goo.gl/Cbm8Ya
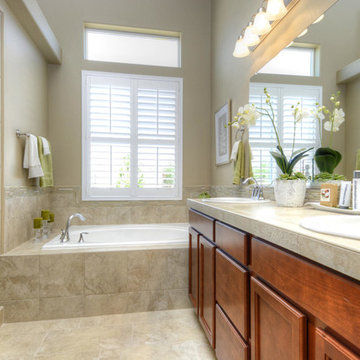
Award winning Campbell Homes is Colorado Springs oldest locally owned home builder and the only Colorado Springs Builder to be named Builder of the Year three times by the Housing and Building Association of Colorado Springs. The Raintree is an open ranch style home with flexible spaces and well as formal spaces. CampbellHomes.com

This one-acre property now features a trio of homes on three lots where previously there was only a single home on one lot. Surrounded by other single family homes in a neighborhood where vacant parcels are virtually unheard of, this project created the rare opportunity of constructing not one, but two new homes. The owners purchased the property as a retirement investment with the goal of relocating from the East Coast to live in one of the new homes and sell the other two.
The original home - designed by the distinguished architectural firm of Edwards & Plunkett in the 1930's - underwent a complete remodel both inside and out. While respecting the original architecture, this 2,089 sq. ft., two bedroom, two bath home features new interior and exterior finishes, reclaimed wood ceilings, custom light fixtures, stained glass windows, and a new three-car garage.
The two new homes on the lot reflect the style of the original home, only grander. Neighborhood design standards required Spanish Colonial details – classic red tile roofs and stucco exteriors. Both new three-bedroom homes with additional study were designed with aging in place in mind and equipped with elevator systems, fireplaces, balconies, and other custom amenities including open beam ceilings, hand-painted tiles, and dark hardwood floors.
Photographer: Santa Barbara Real Estate Photography
Bathroom Design Ideas with Recessed-panel Cabinets and Tile Benchtops
5
