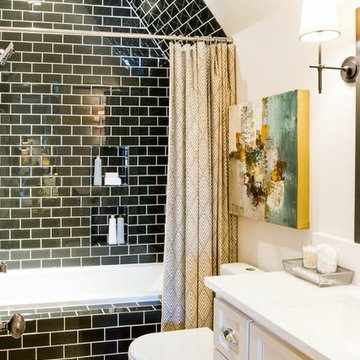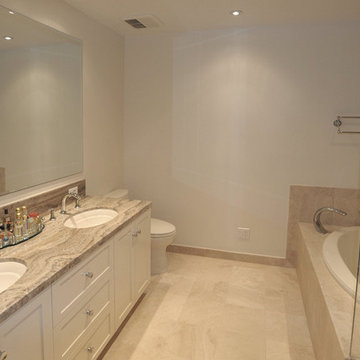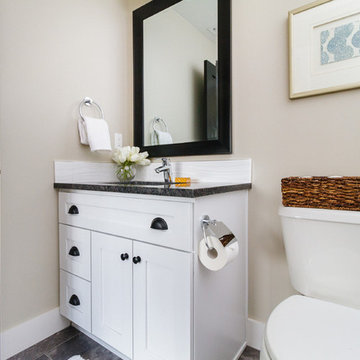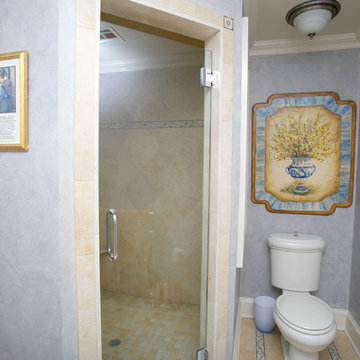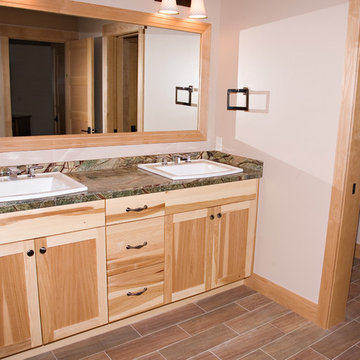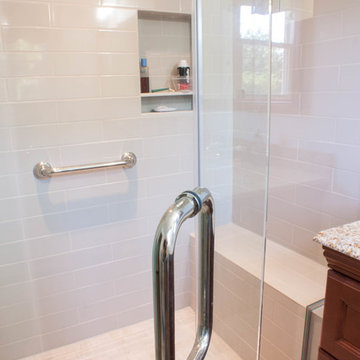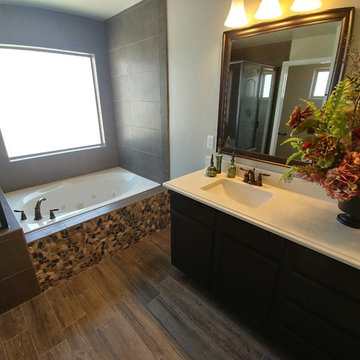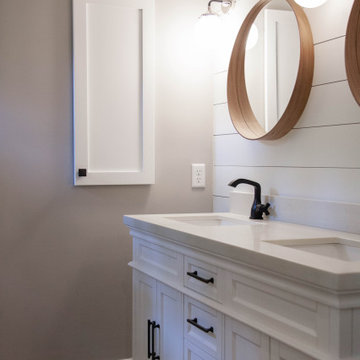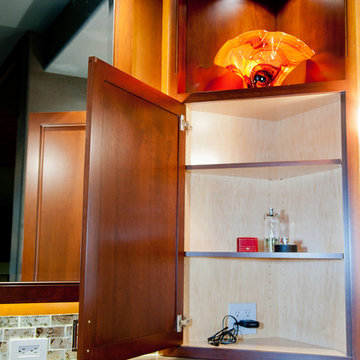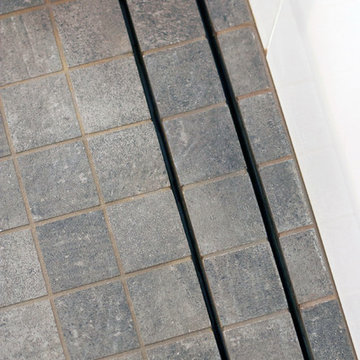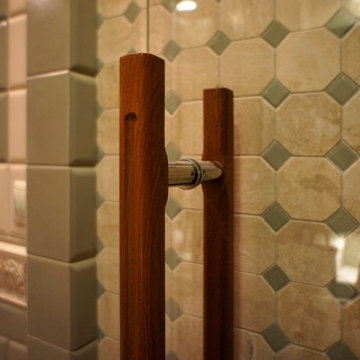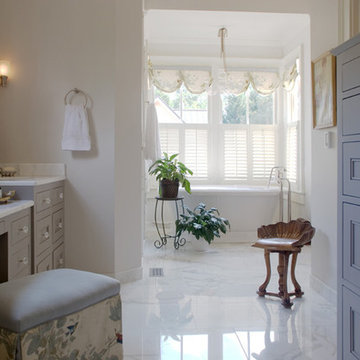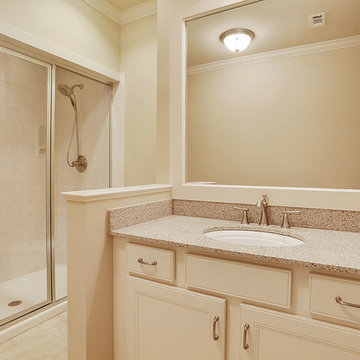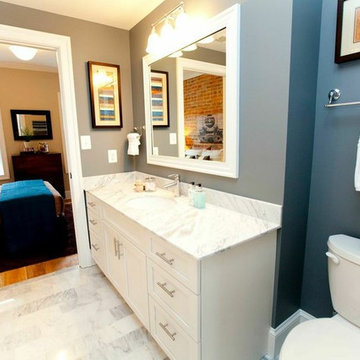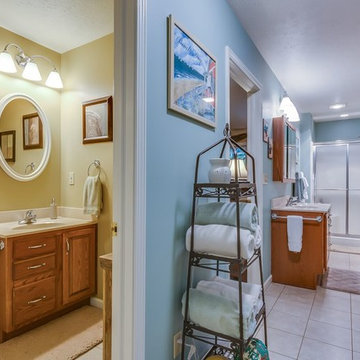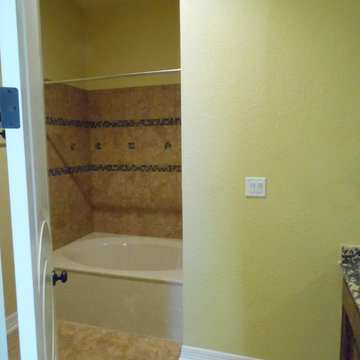Bathroom Design Ideas with Recessed-panel Cabinets and with a Sauna
Refine by:
Budget
Sort by:Popular Today
161 - 180 of 241 photos
Item 1 of 3
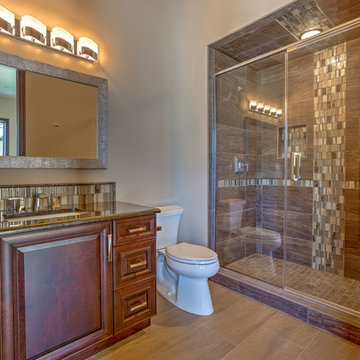
Home built by Arjay Builders Inc.
Custom Cabinetry by Eurowood Cabinets Inc.
Photo by Amoura Productions
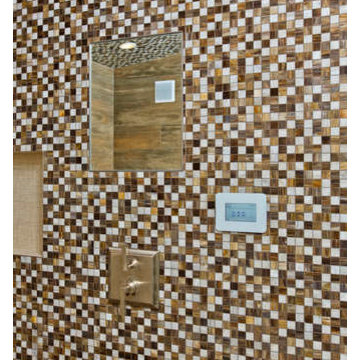
Carlsbad Steam Shower and Bathroom Remodel
Taking space from the adjoining bedroom to make room for a great steam shower the results are amazing to be loved by all. The expansive steam shower is fit for any King or Queen with its vast size of 7' x 7' detailed with a mirror for necessary grooming. The benches were designed specifically so that the clients could lay down with true comfort. The Mr Steam iAudio fills the spa with your favorite tunes as the steam relaxes your soul.
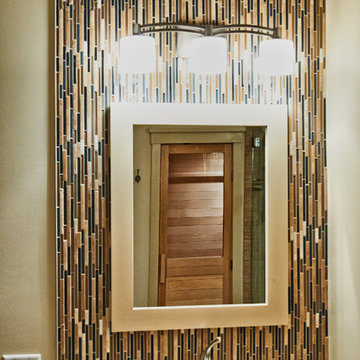
Motion detection faucet features keeps everything clean and easy for the house-cat to get a drink whenever necessary.
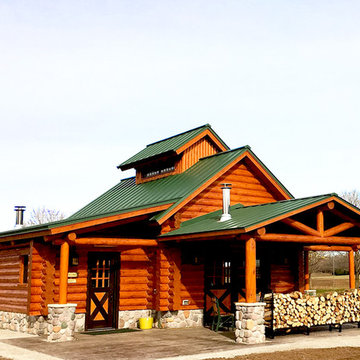
This dual-purpose log cabin is built for family traditions. It’s part sauna and part maple sugar shack. Because it is constructed of 8" cedar logs, Lake Superior stone, Marvin Ultimate Series Windows, and an ultra-durable, standing seam metal roof, it will stand up to the worst UP winters for decades. All of this attention to detail guarantees that the family traditions that this family cherishes will continue on for generations to come.
Bathroom Design Ideas with Recessed-panel Cabinets and with a Sauna
9


