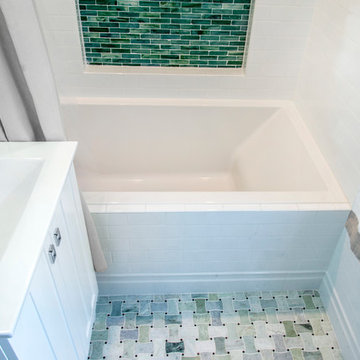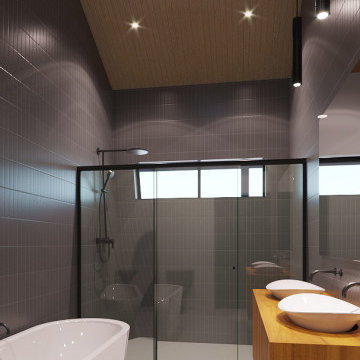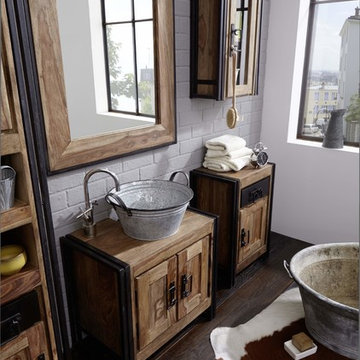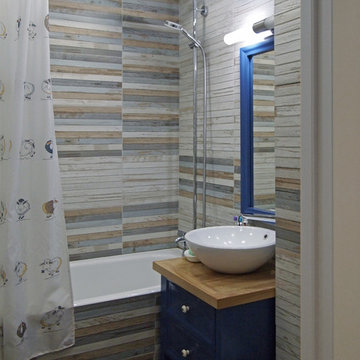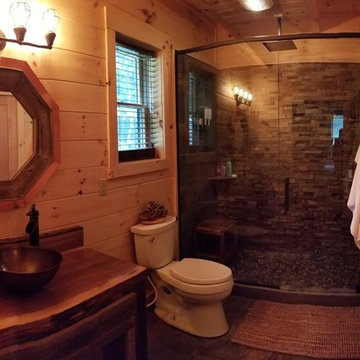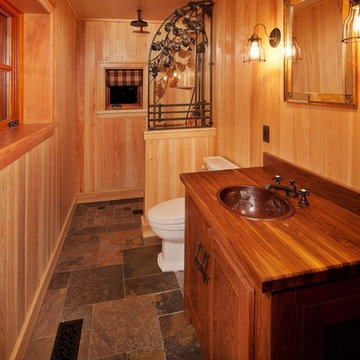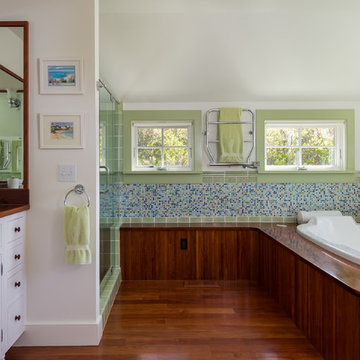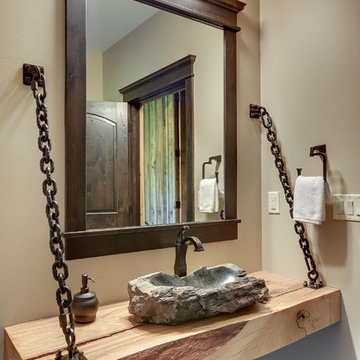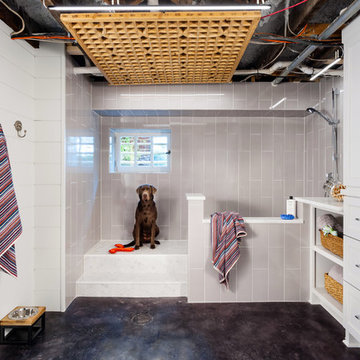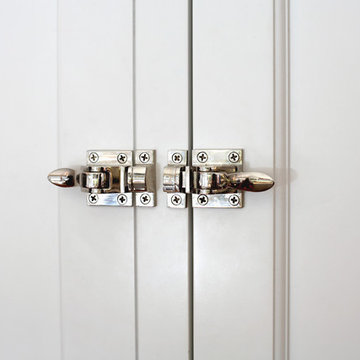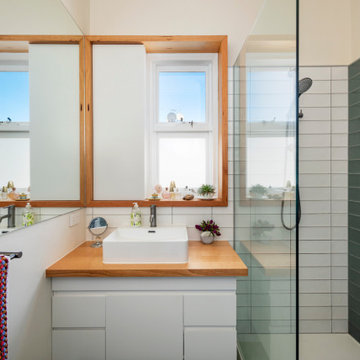Bathroom Design Ideas with Recessed-panel Cabinets and Wood Benchtops
Refine by:
Budget
Sort by:Popular Today
121 - 140 of 593 photos
Item 1 of 3
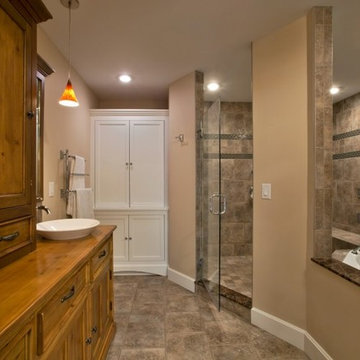
A luxurious master bathroom features a walk in shower, soaker tub, his and her vanities, and ample storage.
Scott Bergmann Photography
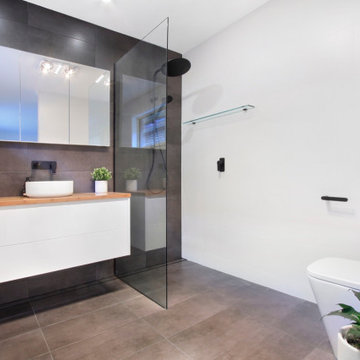
Easy clean, space efficient & light with all the modern conveniences the client requested. Family friendly and well-designed.
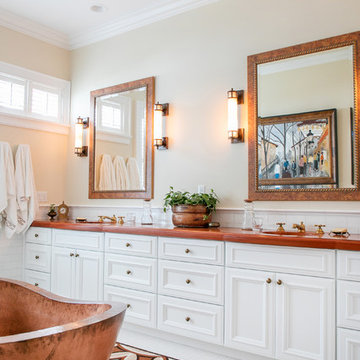
S.Photography/Shanna Wolf., LOWELL CUSTOM HOMES, Lake Geneva, WI.. Master bath with double sinks, a wall of cabinetry with expansive countertop space, double mirrors and scones lighting, freestanding copper tub, counter by Grothouse in Tigerwood.
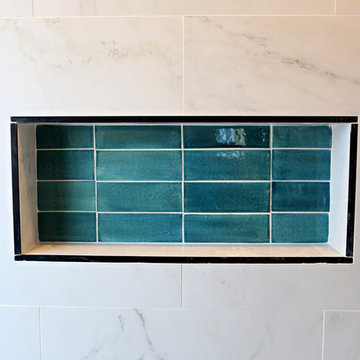
This project was featured on Bath Crashers. They put 3x8 subway tile in a shower niche as well as in a fireplace at the end of their bathtub, making this bathroom luxurious and beautiful.
3"x8" Subway Tile - 1016 Costa Rica

A 1900 sq. ft. family home for five in the heart of the Flatiron District. The family had strong ties to Bali, going continuously yearly. The goal was to provide them with Bali's warmth in the structured and buzzing city that is New York. The space is completely personalized; many pieces are from their collection of Balinese furniture, some of which were repurposed to make pieces like chairs and tables. The rooms called for warm tones and woods that weaved throughout the space through contrasting colors and mixed materials. A space with a story, a magical jungle juxtaposed with the modernism of the city.
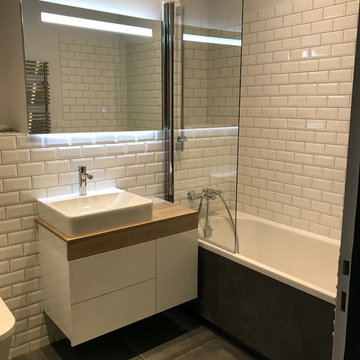
Projet rénovation intégrale d'un grand appartement de
175 m² dans le quartier d'Ainay
Nous avons effectué de nombreux travaux à l'intérieur de ce chantier, en premier lieu :
- Démolition des plafonds
- Démolition des murs
- Dépose des sols
Maçonnerie : création d'un cadre en tube acier, et des modifications d'ouverture
Platrerie : création faux plafonds, création cloisons, cloisonnement
bac à douche, Habillage WC suspendu, et divers autres travaux.
Peinture : Rafraîchissement intégral de l'appartement (murs, corniches, plinthes, rebouche et ponçage boiserie..)
Menuiserie: Dépose ancienne menuiserie. Mise en place : Portes à la Française, portes placard, fenêtre bois exotique, portes coulissantes... Serrurerie: Pose d'un châssis fixe, Fourniture et pose d'une porte acier brut. Électricité : Installation intégrale de l'appartement (éclairage, alimentation chaudière, hôte, prises...)Plomberie/sanitaire : Installation chauffage, seche serviette, dépose puis repose radiateur, pose sanitaire, meuble vasque, bac à douche, mitigeur vasque, baignoire, WC suspendu, raccordement réseaux...
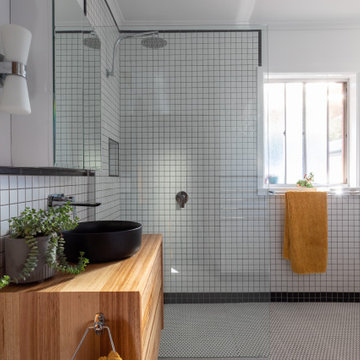
Custom timber vanity, black vanity bowl, mosaic wall tiles, walk in shower, retro design
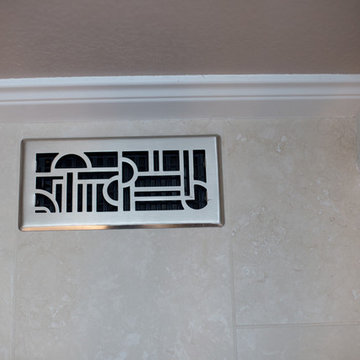
Matching the ceiling light with the vanity light helps to unify the design elements
Amanda Tromp www.pureleephoto.com
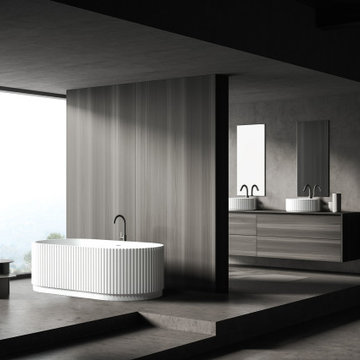
Mimicking the ebb and flow of the fabric, the Tulle Collection is defined by a perfect profile of slender, uniform reeds. The texture creates depth and interest, while the undulating surface plays with light and shade. The collection is most arresting when finished in soft whites, or moody darks, which emphasise light and shadows highlighting the architectural detail. This collection is comprised of a freestanding bathtub, countertop basin, single and double vanities, and matching side table or shower stool.
Bathroom Design Ideas with Recessed-panel Cabinets and Wood Benchtops
7
