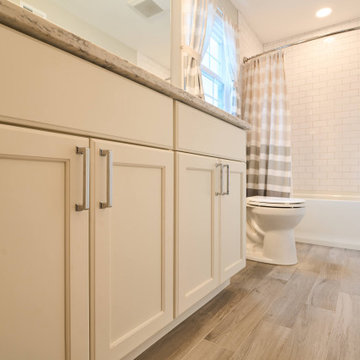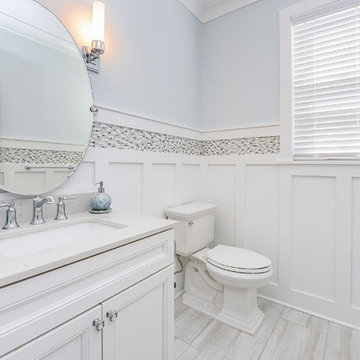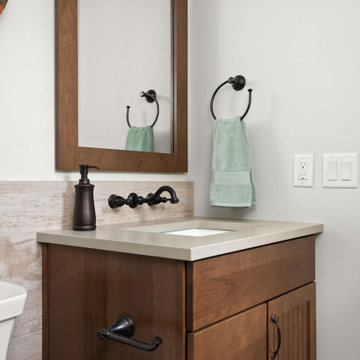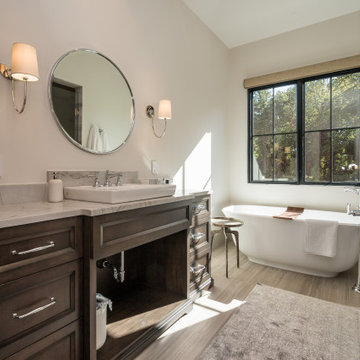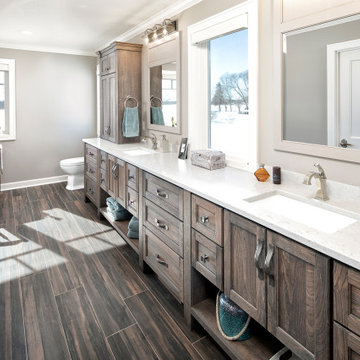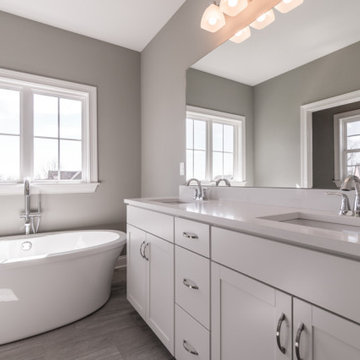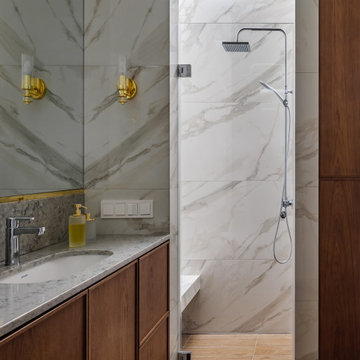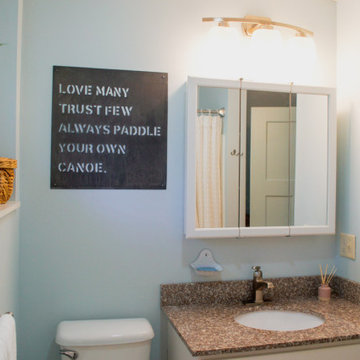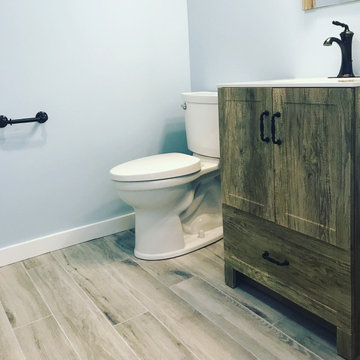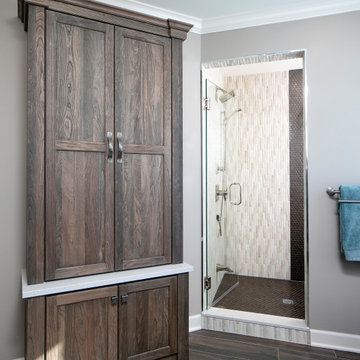Bathroom Design Ideas with Recessed-panel Cabinets and Wood-look Tile
Refine by:
Budget
Sort by:Popular Today
41 - 60 of 157 photos
Item 1 of 3
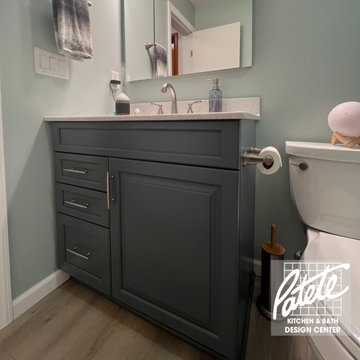
Patete Project Gallery ? Elevate even the smallest spaces with a rich pop of color! Color vanities are going to be big in 2023! #bathroomremodel #bathrooms #modern #quartz
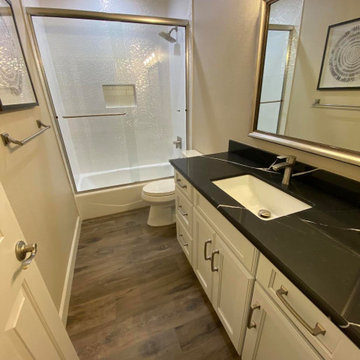
Tub surround. 3D Wall Tile on Walls, Subway Tile on Back wall of niche. Floor Tile: Wood look like Tile 1 1/16 grout Join. Vanity: Recessed Panel Cabinet with brushed nickel hardware. Countertop: Quartz, Eternal Marquina, undercount rectangular sink with brushed nickel faucet.
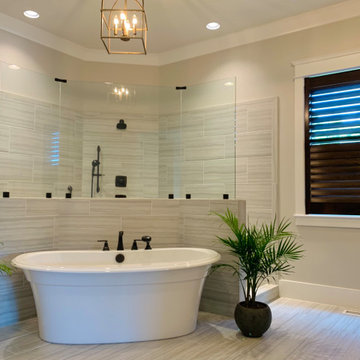
Custom-Crafted Wood Plantation Shutter in a Dark Walnut Stain | Designed by Acadia Shutters
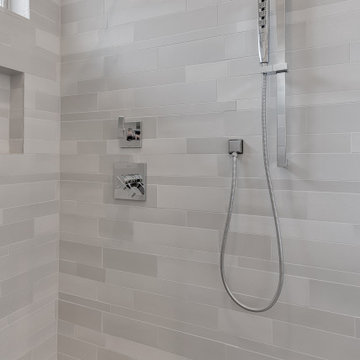
It is a common story. A couple has lived with their builder-grade bathroom for as long as they can and are ready for something upgraded and more functional. They wanted to create a bathroom that would be safe for them as they age in place and a new fresh design.
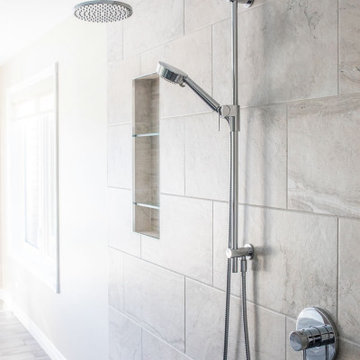
The renovation was designed around the premise of being able to shower
or bathe and enjoy the beautiful country vistas from all angles. A beautiful free-standing
tub was centred among the oversized windows which lightened that end of the bathroom.
A European inspired walk through shower was created with an integrated tiled drain.
The six foot wide floor-to-ceiling glass wall provides drama with its simplicity. A
feature wall was created in the shower to house the plumbing and was kept sleek and
simple with natural looking tiles. The barnboard looking floor was inspired by the
surrounding barns on the property. The graceful lines of the tub are reflected in the
vessel sinks that sit atop the two maple Miralis vanities. A mirrored toe kick was used to
create the illusion of suspension while still providing long term structural stability. The
wooden ledge above the vanity acts as a landing zone for toothbrushes and makeup which
maximizes the space of the shallower vanity. The clean lines of the space draw your eye to
the outside and the air and light flows through the bathroom.
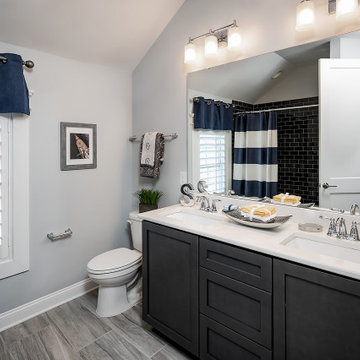
A bathroom in Charlotte with wood tile floors and a black vanity with double sinks.
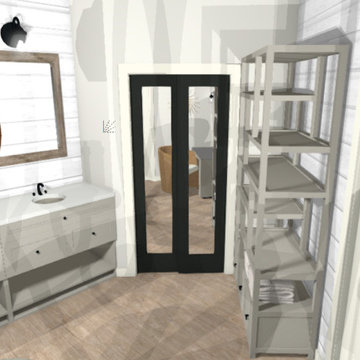
This space was difficult because it had some funky angles but we came up with a design that worked for the client and gave them the function they needed.
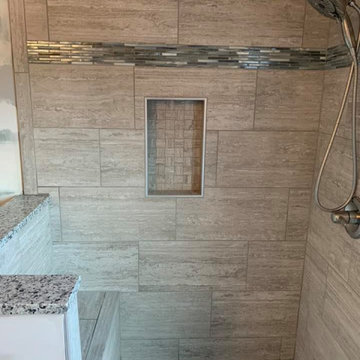
Manufacturer: Showplace EVO
Style: Paint Grade Concord with Slab Drawers
Finish: White
Countertop: Solid Surface Unlimited Granite in "Valle Nevado"
Sinks: American Standard Studio in White
Faucets: Delta Lahara Single Handle in Stainless
Hardware: Hardware Resources – Milan in Brushed Oil Rubbed Bronze
Tile: Beaver Tile - (Floor) Distillery 8" x 48" in "Spirit"; Genesee Tile - (Shower Walls/Ceiling) 12" x 24" Path in "Silver Pearl"; (Shower Floor) 2" x 2" Mosaic in Path Silver; Virginia Tile - (4" H Accent) Small Ribbon Mosaic
Designer: Andrea Yeip
Contractor: NJB Construction Services
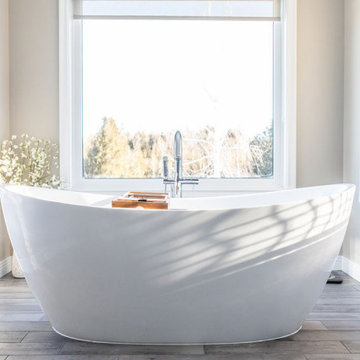
The renovation was designed around the premise of being able to shower
or bathe and enjoy the beautiful country vistas from all angles. A beautiful free-standing
tub was centred among the oversized windows which lightened that end of the bathroom.
A European inspired walk through shower was created with an integrated tiled drain.
The six foot wide floor-to-ceiling glass wall provides drama with its simplicity. A
feature wall was created in the shower to house the plumbing and was kept sleek and
simple with natural looking tiles. The barnboard looking floor was inspired by the
surrounding barns on the property. The graceful lines of the tub are reflected in the
vessel sinks that sit atop the two maple Miralis vanities. A mirrored toe kick was used to
create the illusion of suspension while still providing long term structural stability. The
wooden ledge above the vanity acts as a landing zone for toothbrushes and makeup which
maximizes the space of the shallower vanity. The clean lines of the space draw your eye to
the outside and the air and light flows through the bathroom.
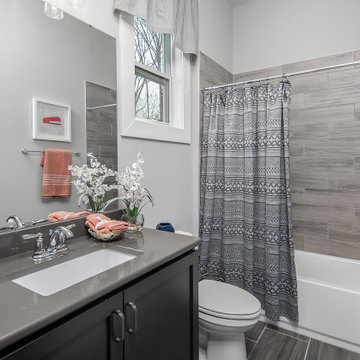
A bathroom in Charlotte with wood floor tile, gray wall paint, and a black built-in vanity.
Bathroom Design Ideas with Recessed-panel Cabinets and Wood-look Tile
3


