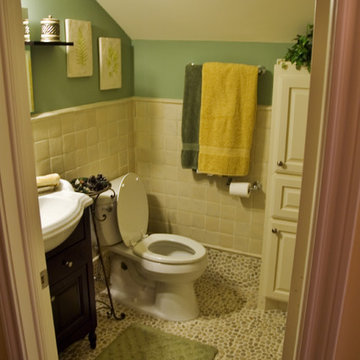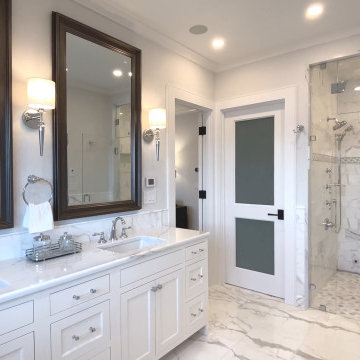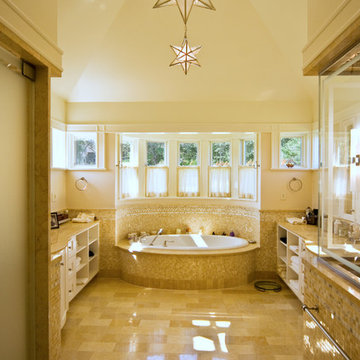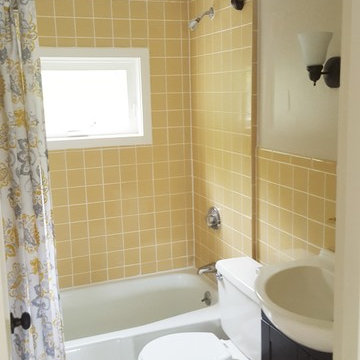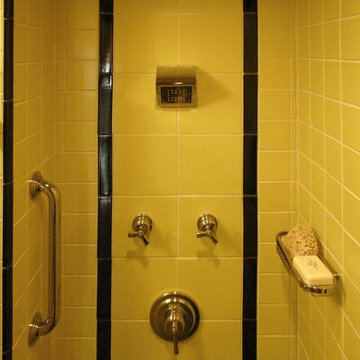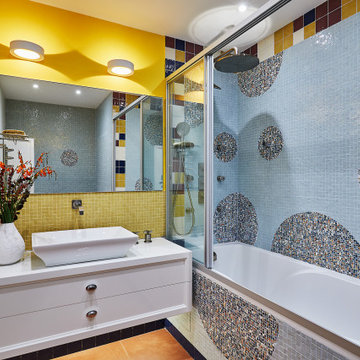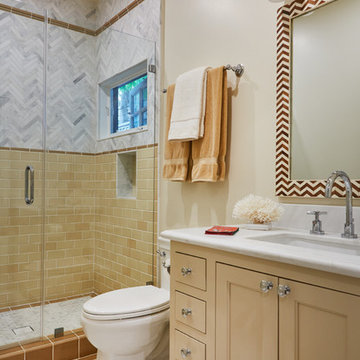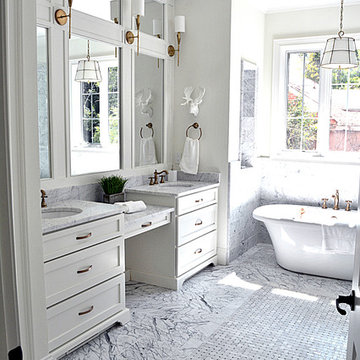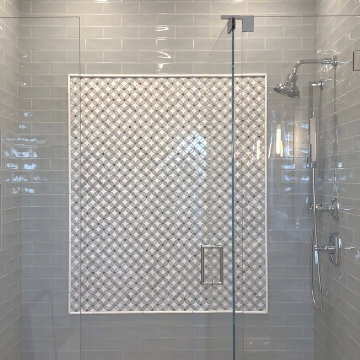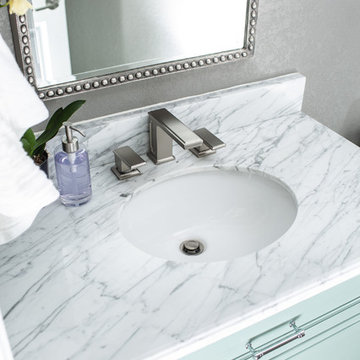Bathroom Design Ideas with Recessed-panel Cabinets and Yellow Tile
Refine by:
Budget
Sort by:Popular Today
41 - 60 of 219 photos
Item 1 of 3
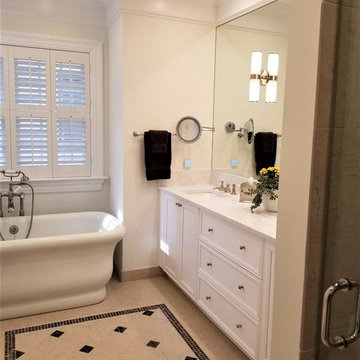
Relaxing Master Bathroom design with warm material applications to inspire a soothing space. Design and Photos by True Identity Concepts.
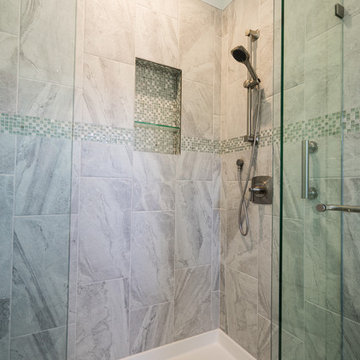
This large master bathroom remodel was remodeled with the intent of making it a relaxation center. A double white vanity with a tower cabinet is the focal point of this remodel. A large walk in shower with grey tile and mosaic tile liner.
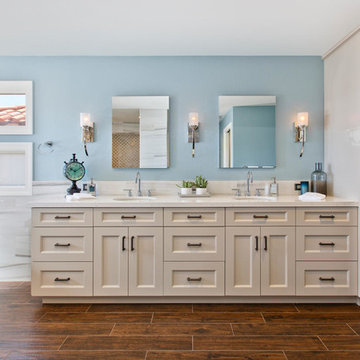
This Master bathroom we call it the fantasy bathroom, with open design let in natural light and intriguing materials create drama. Removed a unwanted fireplace to expand the shower and now the shower is a walk in dream that has 2 fixed shower heads and a hand held for ease in cleaning.
Bathroom Designer Bonnie Bagley Catlin
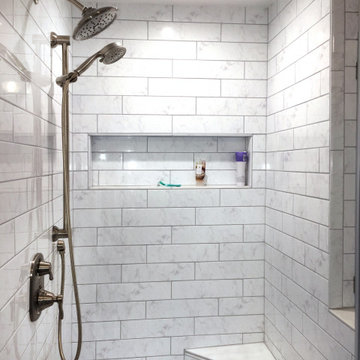
Small master bathroom renovation and expansion. Gray, Grey faux wood porcelain floor tile, white and gray faux carra ceramic tile, marble hexagon shower floor tile.
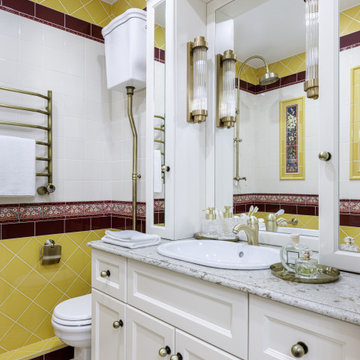
Традиционная английская ванная комната с плиткой цвета бургунди и насыщенно-желтого цвета с бордюрами и орнаментами. Асимметричная ванна с бронзовой душевой стойкой, а также полотенцесушитель и аксессуары в тон. Традиционный английский унитаз с высоким бачком, а также тумба, выполненная на заказ, с кварцевой столешницей, накладной раковиной и полками с бра по бокам.
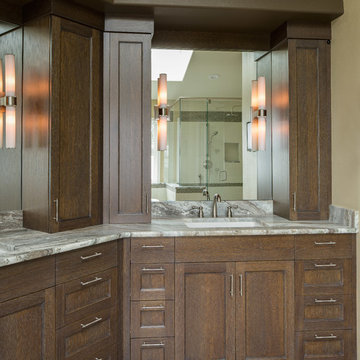
This image showers the reflection of the shower on the opposite wall of the vanity and the one area for him. the rift cut oak cabinets and the granite counters
Inn House Photography
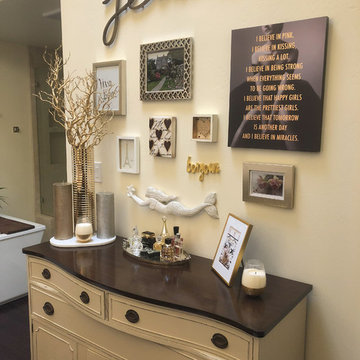
StarMark maple cabinetry with mocha stain, Diano Reale marble with flat polish edge, walnut wood flooring, Kohler Memoirs sinks and faucets in polished chrome, Kohler Stargaze tub with Brizo polished nickel floor mount filler, porcelain shower tile in crema marfil with bench, rain head and handheld showers, tilt mirrors and beautiful chandelier and sconce lighting.
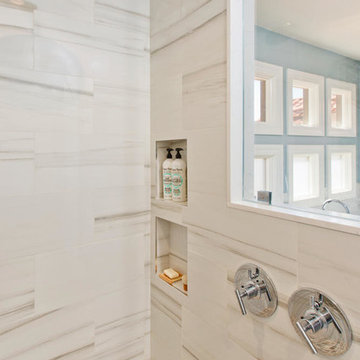
This Master bathroom we call it the fantasy bathroom, with open design let in natural light and intriguing materials create drama. Removed a unwanted fireplace to expand the shower and now the shower is a walk in dream that has 2 fixed shower heads and a hand held for ease in cleaning.
Bathroom Designer Bonnie Bagley Catlin
Photos by Jon Upson
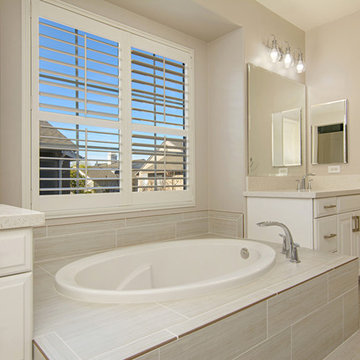
This gorgeous master bathroom remodel has a new modern twist. His and her sinks and vanities are perfect for that busy couple who are particular in how they get ready in the morning. No mixing up products in these vanities! A large soaking tub was added for relaxation and walk in shower. This bathroom is bright and airy perfect to walk into every morning! Photos by Preview First
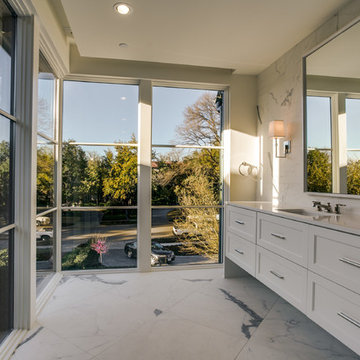
Situated on one of the most prestigious streets in the distinguished neighborhood of Highland Park, 3517 Beverly is a transitional residence built by Robert Elliott Custom Homes. Designed by notable architect David Stocker of Stocker Hoesterey Montenegro, the 3-story, 5-bedroom and 6-bathroom residence is characterized by ample living space and signature high-end finishes. An expansive driveway on the oversized lot leads to an entrance with a courtyard fountain and glass pane front doors. The first floor features two living areas — each with its own fireplace and exposed wood beams — with one adjacent to a bar area. The kitchen is a convenient and elegant entertaining space with large marble countertops, a waterfall island and dual sinks. Beautifully tiled bathrooms are found throughout the home and have soaking tubs and walk-in showers. On the second floor, light filters through oversized windows into the bedrooms and bathrooms, and on the third floor, there is additional space for a sizable game room. There is an extensive outdoor living area, accessed via sliding glass doors from the living room, that opens to a patio with cedar ceilings and a fireplace.
Bathroom Design Ideas with Recessed-panel Cabinets and Yellow Tile
3


