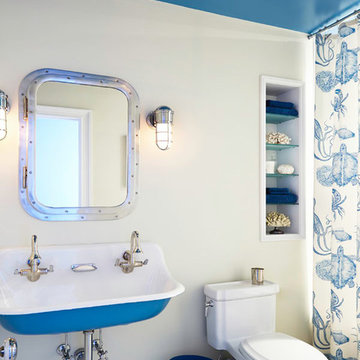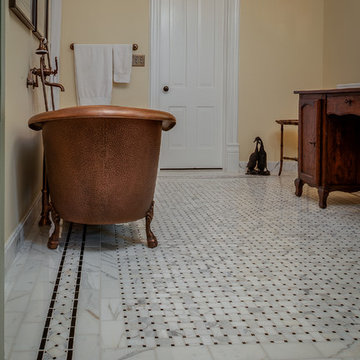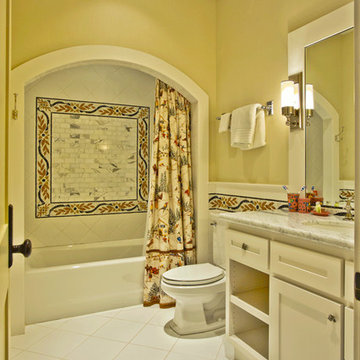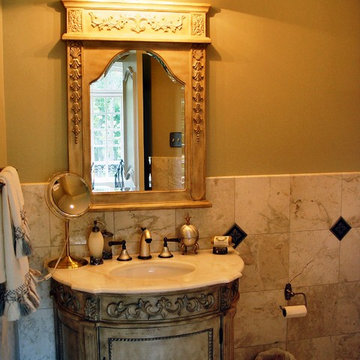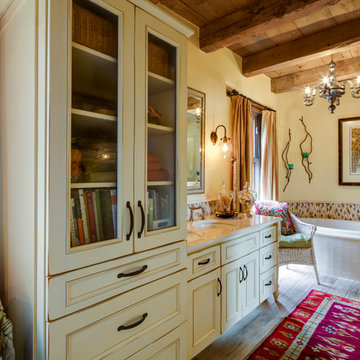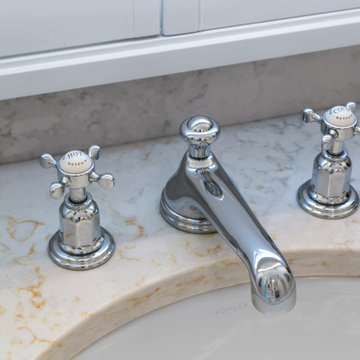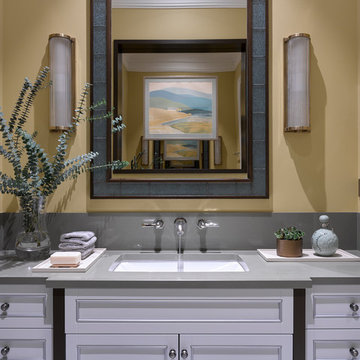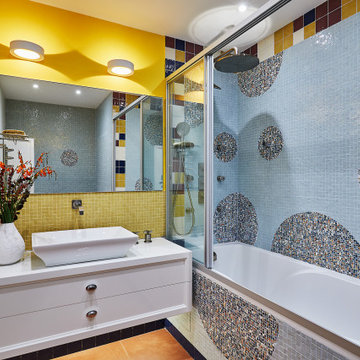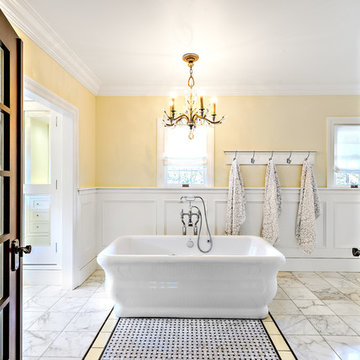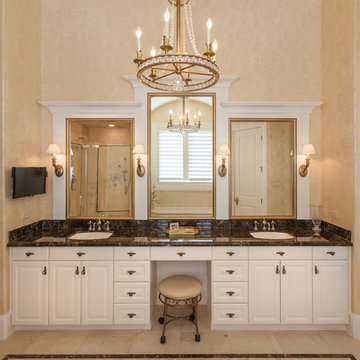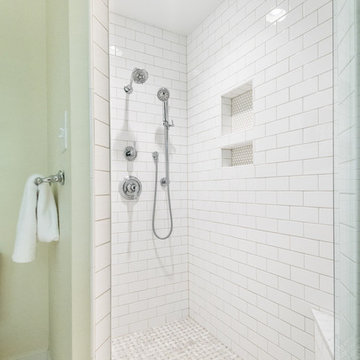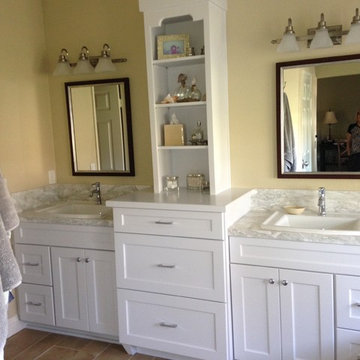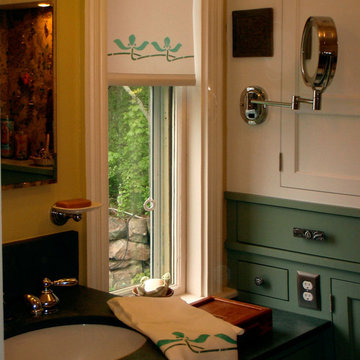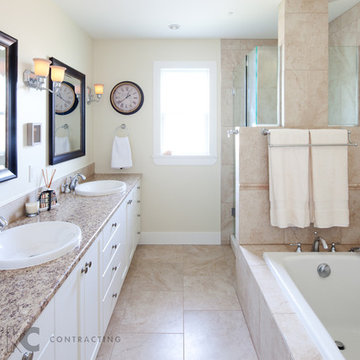Bathroom Design Ideas with Recessed-panel Cabinets and Yellow Walls
Refine by:
Budget
Sort by:Popular Today
181 - 200 of 1,066 photos
Item 1 of 3
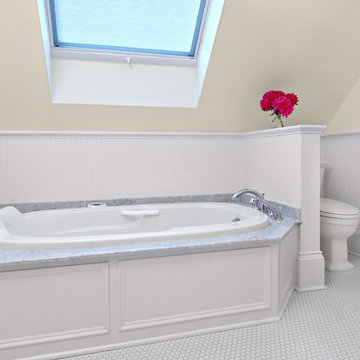
The unfinished attic of this older home provided a large amount of storage space, crowded with boxes. With a combination of creativity, craftsmanship and desire the attic was converted into an uncrowded, comfortable yet elegant living space with an open family room of angles and alcoves, a cozy bedroom and a full bathroom with separate tub and shower .
Design by: Knutson Residential Design
Photography by Ehlen Creative
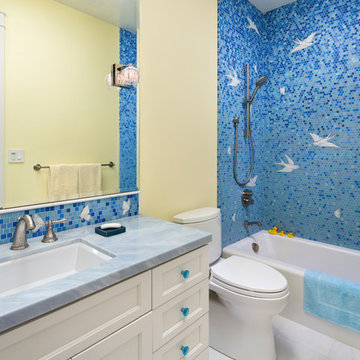
New girls bathroom in adjacent Playroom, designed for two young sisters to share as well as used by guests.
My concept was to create a whimsical, yet more grown-up feel by creating a pattern of white birds and butterflies in flight, throughout a bluesky background. Custom designed, hand cut swallows & butterflies made out of stained glass with other glass details embedded into sheets of gradient blue glass field tile.
Custom birds by Archetile Mosaics. Bernardandre Photography
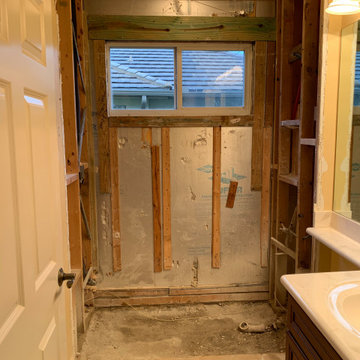
Demo picture of the removed bathtub, shower wall tile and drywall. The toilet was removed to take the tub out and was reinstalled at a later time. The drain for the walk-in shower was relocated and the in-wall plumbing was raised for better shower valve accessibility. The shower niche was raised as well to accommodate the higher shower valve and a handheld was added. All new moisture-resistant board was installed within the shower area and shower niche.
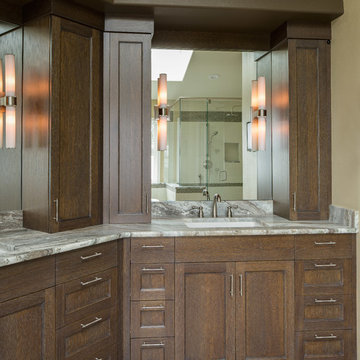
This image showers the reflection of the shower on the opposite wall of the vanity and the one area for him. the rift cut oak cabinets and the granite counters
Inn House Photography
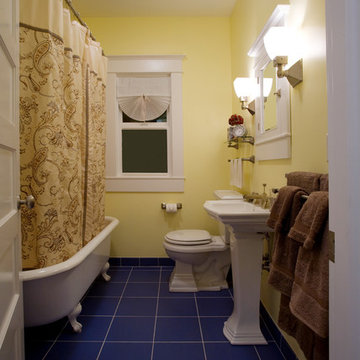
Main level bath featuring (original, restored) claw foot tub. New vintage look, Eco-efficient toilet and pedestal sink. Period style medicine cabinet and sconces.
Brian McLernon Photography
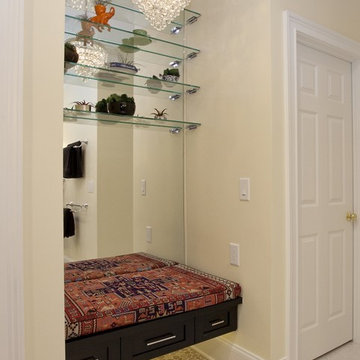
We replaced the old shower stall with a built-in bench seat for perching while painting toes, blow-drying and dressing. The mirrored wall behind it reflects light from a chandelier with hand-blown glass water droplets. Wall-to-wall glass and chrome shelves shine with the homeowners’ personality when filled with treasured travel souvenirs and air plants.
Bathroom Design Ideas with Recessed-panel Cabinets and Yellow Walls
10
