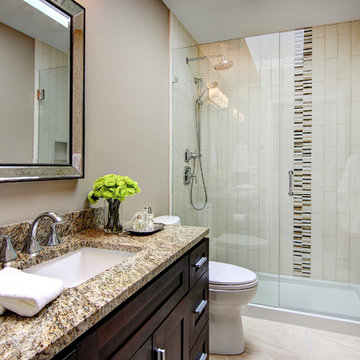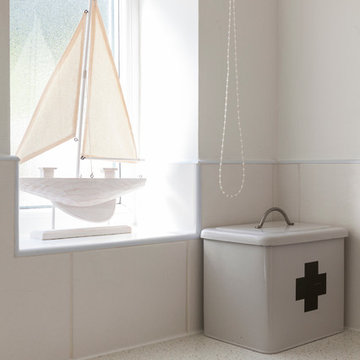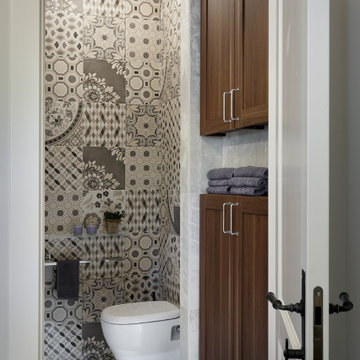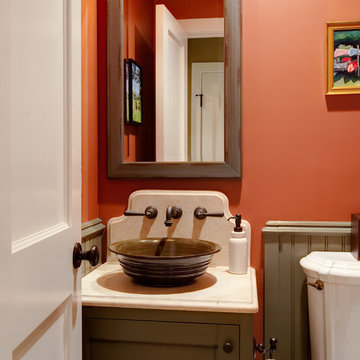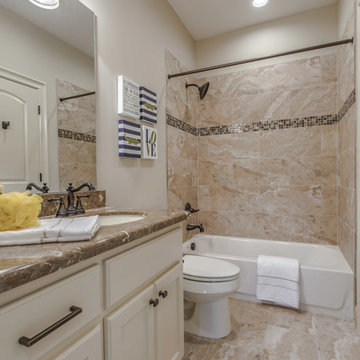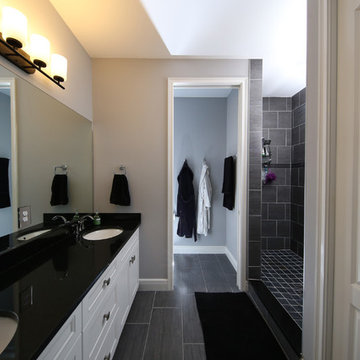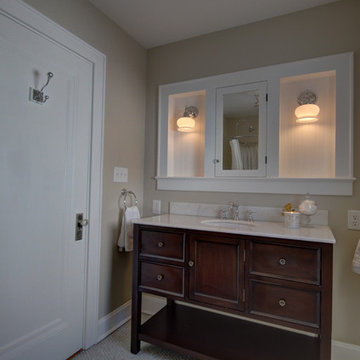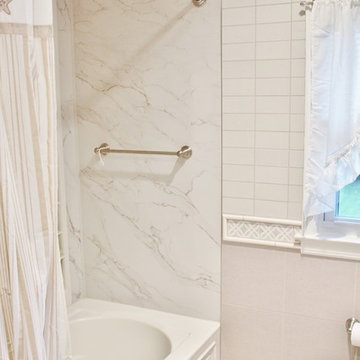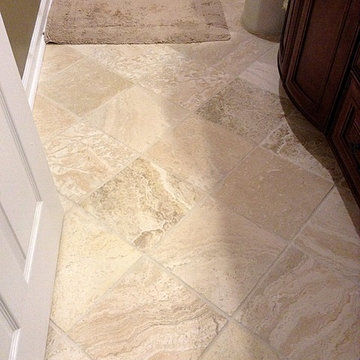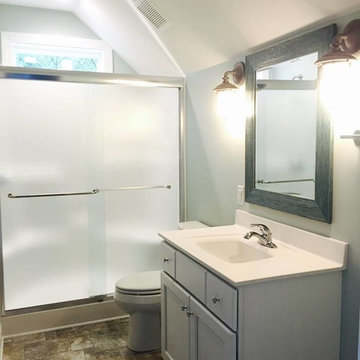Bathroom Design Ideas with Recessed-panel Cabinets
Refine by:
Budget
Sort by:Popular Today
261 - 280 of 1,275 photos
Item 1 of 3
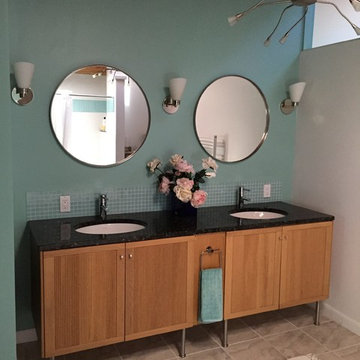
The oversized free standing master vanity was created using Ikea kitchen cabinets on legs, the granite is the left over piece from the kitchen countertop, as are the glass mosaic tiles. Mirrors are from Ikea. Using "left overs" wisely is being sustainable.
D Bentley
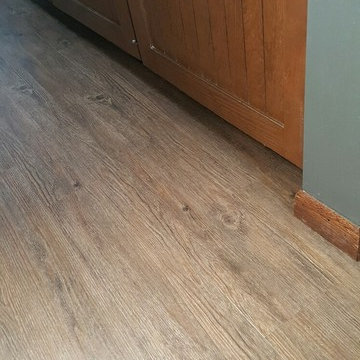
The color of the floor has a great blend between the richness of the brown and the coolness of the gray. The tile is next!
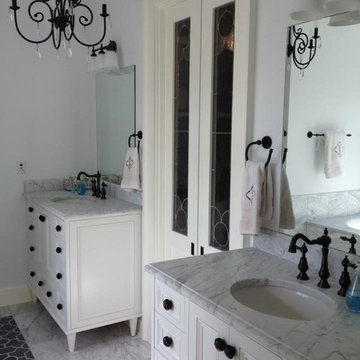
3cm White Carrera countertops with cove edge on tops & back splash. Oval Undermount sinks. New Construction home in Lakeview Area of New Orleans by Brandon Construction.
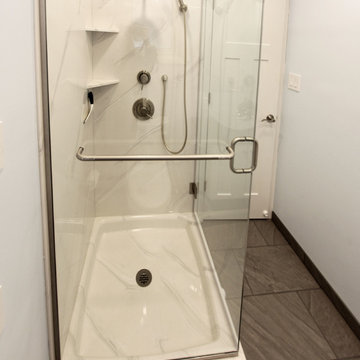
In this bathroom, Waypoint Living Spaces D12S Thermofoil Linen vanity in white with Decolav Ela Vessel sink in Frosted Crystal was installed. The shower walls are a one piece 36 x 36 Ice Gray Alabaster Cultured Marble with clear glass shower door with brushed nickel finish and towel bars. On the floor is Florium Grigio 12x24" tile with charcoal gray color grout.
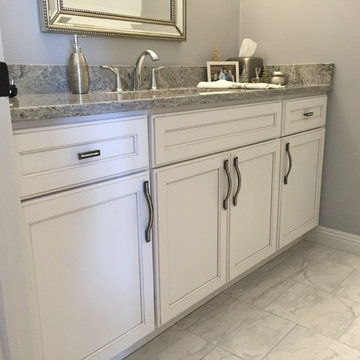
AFTER -- Powder Bath
Dura Supreme Cabinetry in Maple "White Paint / Pewter Accent". Arcadia Panel door with 5-piece drawer front.
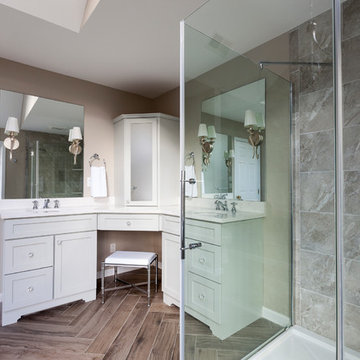
When designer Rachel Peterson of Simply Baths, Inc. first met this young, stylish couple at their house they had a small handful of items they knew they really wanted in their master bathroom: a freestanding tub, a chandelier, a larger shower and more counter space. But the truth was, the bath needed a major face-lift. The space was outdated and lacked personality. It certainly didn't reflect the homeowners and their elegant aesthetic. The combination of stone and wood tiles lends just enough of a rustic flair to bring a little bit of the outdoors in and while helping to balance some of the feminine elements in the room with simple masculine touches.
Featuring Dura Supreme Cabinetry.
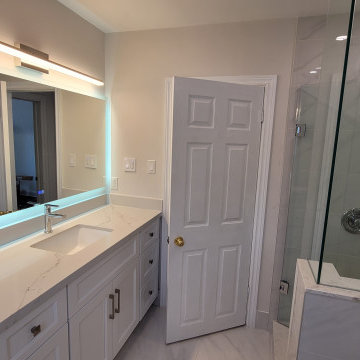
1970's home gutting the bathroom down to the studs. Everything was replaced in the bathroom, electrical, plumbing, drywall, flooring, etc. Everything was touched, removed all old fixtures, redid floor, wall, fan, pot lights, moved GFI, waterproofed, tiled, installed shower, toilet, vanity, plumbing, linen closet. Entire project took 10 days.
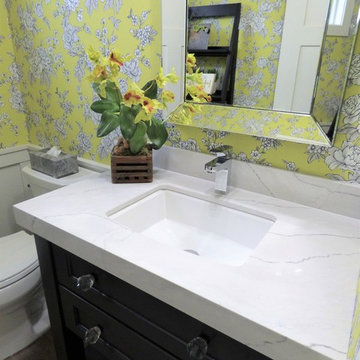
Take a peek at this beautiful home that showcases several Cambria designs throughout. Here in the kitchen you'll find a large Cambria Ella island and perimeter with glossy white subway tile. The entrance from the garage has a mud room with Cambria Ella as well. The bathroom vanities showcase a different design in each room; powder bath has Ella, master bath vanity has Cambria Fieldstone, the lower level children's vanity has Cambria Bellingham and another bath as Cambria Oakmoor. The wet bar has Cambria Berwyn. A gret use of all these Cambria designs - all complement each other of gray and white.
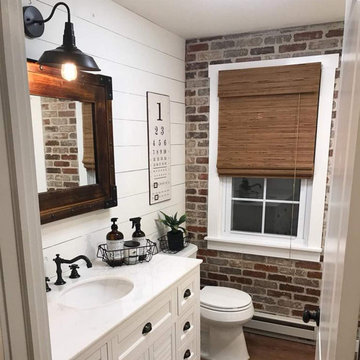
Crafted with long lasting steel and comes with handmade painting black rust finish enable this light works stable and sustainable. We provide lifetime against any defects in quality and workmanship. It's perfect for bedside reading, headboard, kitchen counter, bedroom, bathroom, dining room, living room, corridor, staircase, office, loft, cafe, craft room, bar, restaurant, club and more.
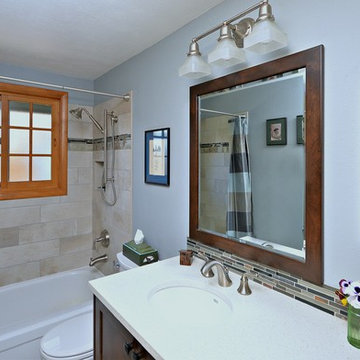
Some unique features in this standard hall bath, including retaining the framed window in the tub/shower area and matching framed obscure glass custom medicine cabinet. All done to client's specific requests.
Bathroom Design Ideas with Recessed-panel Cabinets
14


