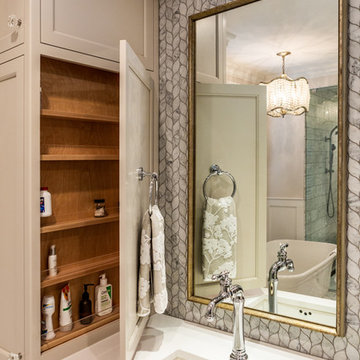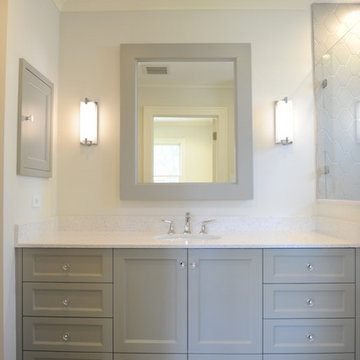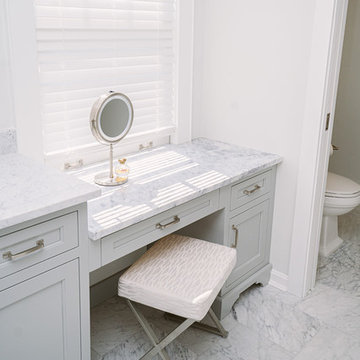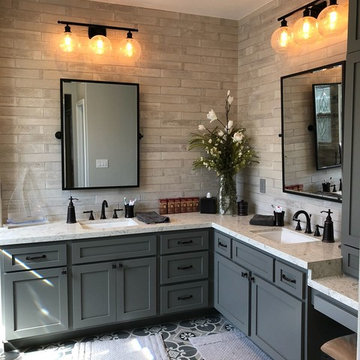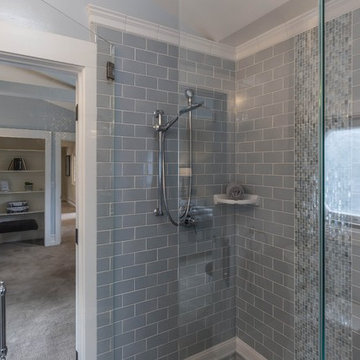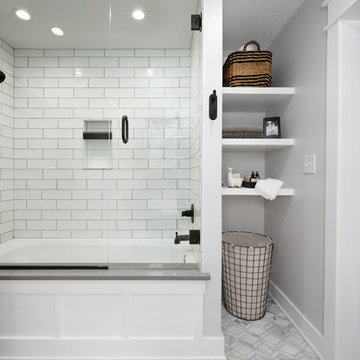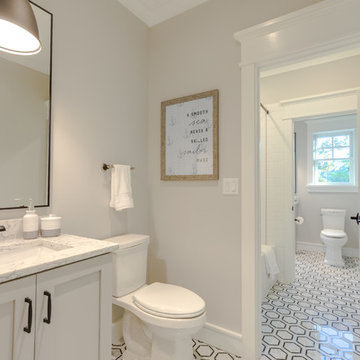Bathroom Design Ideas with Recessed-panel Cabinets
Refine by:
Budget
Sort by:Popular Today
101 - 120 of 62,823 photos
Item 1 of 3
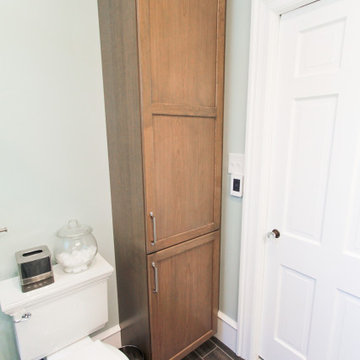
With limited storage space available in this bathroom. The design decided to design a large storage closet in the rear of the bathroom. Similar to a German closet, the cabinet space accommodates towels, bathing supplies, extra toiletry and cleaning products, and plenty of space for other amenities. Plenty of room for all of your necessities, rubber ducks, and bath bombs!

Our clients dreamed of a timeless and classy master bathroom reminiscent of a high-end hotel or resort. They felt their existing bathroom was too large and outdated. We helped them create a space that was efficient and classic with neutral colors to provide a clean look that won’t go out of style.
Fun facts:
- The toilet opens automatically when you approach it, is self-cleaning, and has a seat warmer.
- The floors are heated.
- We created a 4” ledge around their sink for more space to store toiletries.
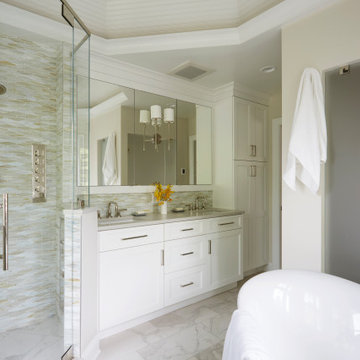
This master bathroom is the perfect retreat. The dual shower heads and body sprays provide the couple with their own shower experience perfectly planned for their vastly different heights.

An expansive traditional master bath featuring cararra marble, a vintage soaking tub, a 7' walk in shower, polished nickel fixtures, pental quartz, and a custom walk in closet
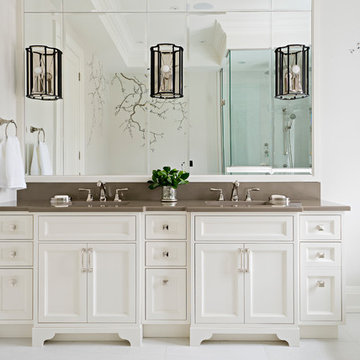
The freestanding tub encourages a feeling of elegance as this provides a place to relax and offer comfort to the homeowners.
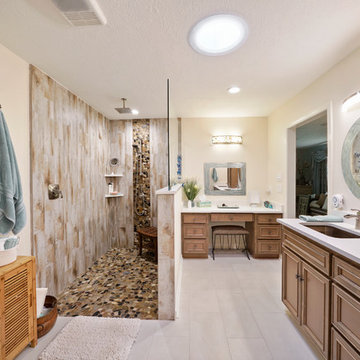
The client desired demo entire master bath including existing sunken shower. The client went back in with NEW - Zero barrier shower, Cabinets, Tops, Sinks, Plumbing, Flooring, Paint, Accessories and Aun tunnel.
LUXART Plumbing
Bath Floor Valencia
Shower Accent Rivera Pebble Flat Mosaic
Shower Walls TREYBORNE
Vanity Top, Pony, Back Splash - 3cm Square Edge 4" MSI Snow White Quartz
JSG Oceana Sink Under Mount Oasis Rectangle Crystal
Fixed Partition Panel W/ ENDURO Shield
14” Velux Sun Tunnel W/ Solar Night Light
Custom Stained Cabinets W/ Soft Close Doors & Drawers
After Photos Emomedia
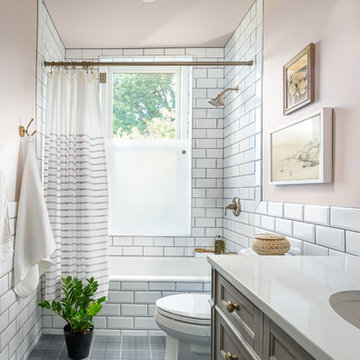
This hall bathroom renovation was created from a tiny little nursery. We designed the bathtub to go in the back of the space where the plumbing was located but had to get really creative for ensuring privacy (with a view). So, we installed a partially frosted glass door that allowed flexibility to open and clean but still protected the historic wooden windows. It also allows for a beautiful view of the trees in the front yard while also providing privacy when taking showers.
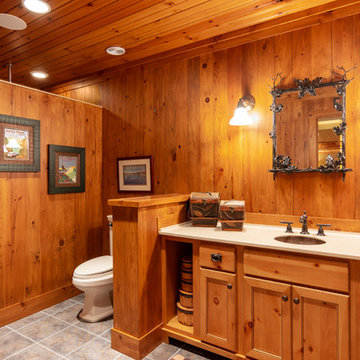
Photo from 2018. The clients desired to have a finished basement; turning the unfinished space into a vacation getaway. We turned the basement into a modern log cabin. Using logs, exposed beams, and stone, we gave the client an Up North vacation getaway right in their own basement! This project was originally completed in 2003. Styling has changed a bit, but as you can see it has truly stood the test of time.
Bathroom Design Ideas with Recessed-panel Cabinets
6
