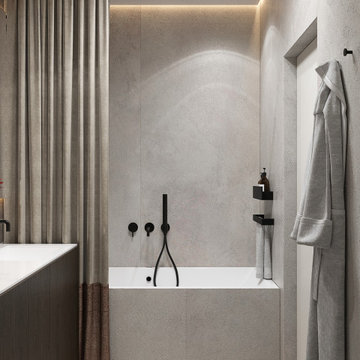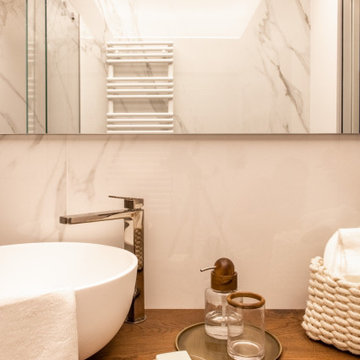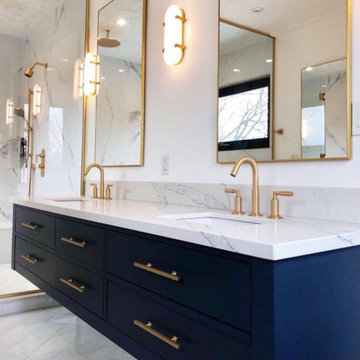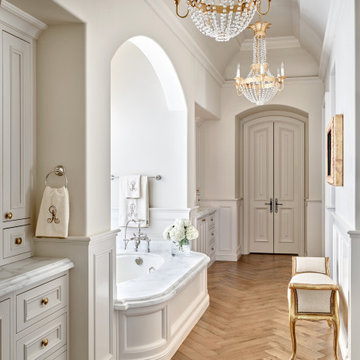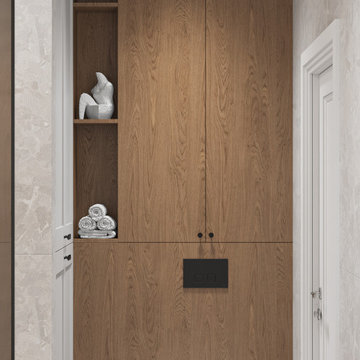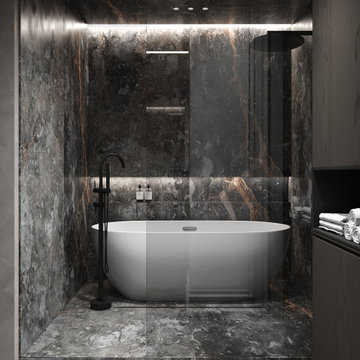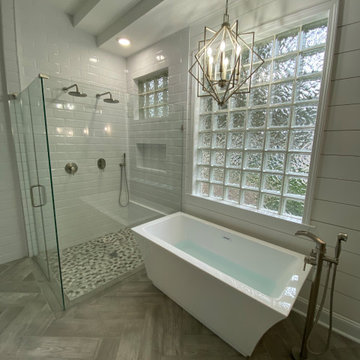Bathroom Design Ideas with Recessed
Refine by:
Budget
Sort by:Popular Today
101 - 120 of 1,266 photos
Item 1 of 3
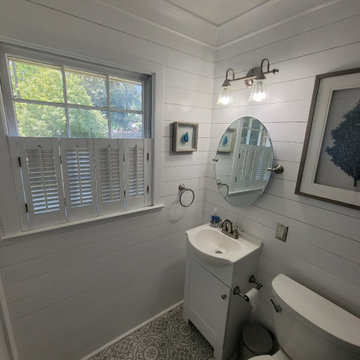
View our collection of Bathroom Remodeling projects in the Savannah and Richmond Hill, GA area! Trust Southern Home Solutions to blend the latest conveniences with any style or theme you want for your bathroom expertly. Learn more about our bathroom remodeling services and contact us for a free estimate! https://southernhomesolutions.net/contact-us/

This 1910 West Highlands home was so compartmentalized that you couldn't help to notice you were constantly entering a new room every 8-10 feet. There was also a 500 SF addition put on the back of the home to accommodate a living room, 3/4 bath, laundry room and back foyer - 350 SF of that was for the living room. Needless to say, the house needed to be gutted and replanned.
Kitchen+Dining+Laundry-Like most of these early 1900's homes, the kitchen was not the heartbeat of the home like they are today. This kitchen was tucked away in the back and smaller than any other social rooms in the house. We knocked out the walls of the dining room to expand and created an open floor plan suitable for any type of gathering. As a nod to the history of the home, we used butcherblock for all the countertops and shelving which was accented by tones of brass, dusty blues and light-warm greys. This room had no storage before so creating ample storage and a variety of storage types was a critical ask for the client. One of my favorite details is the blue crown that draws from one end of the space to the other, accenting a ceiling that was otherwise forgotten.
Primary Bath-This did not exist prior to the remodel and the client wanted a more neutral space with strong visual details. We split the walls in half with a datum line that transitions from penny gap molding to the tile in the shower. To provide some more visual drama, we did a chevron tile arrangement on the floor, gridded the shower enclosure for some deep contrast an array of brass and quartz to elevate the finishes.
Powder Bath-This is always a fun place to let your vision get out of the box a bit. All the elements were familiar to the space but modernized and more playful. The floor has a wood look tile in a herringbone arrangement, a navy vanity, gold fixtures that are all servants to the star of the room - the blue and white deco wall tile behind the vanity.
Full Bath-This was a quirky little bathroom that you'd always keep the door closed when guests are over. Now we have brought the blue tones into the space and accented it with bronze fixtures and a playful southwestern floor tile.
Living Room & Office-This room was too big for its own good and now serves multiple purposes. We condensed the space to provide a living area for the whole family plus other guests and left enough room to explain the space with floor cushions. The office was a bonus to the project as it provided privacy to a room that otherwise had none before.
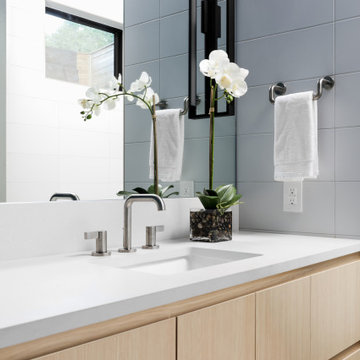
Inset shaker doors are classic and elegant with a light wood color that gives this space a coastal vibe.
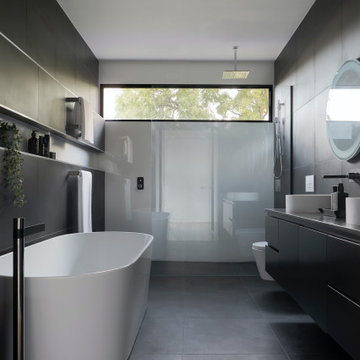
Unique and stylish bathroom transformed for a valued client in Bondi, NSW.
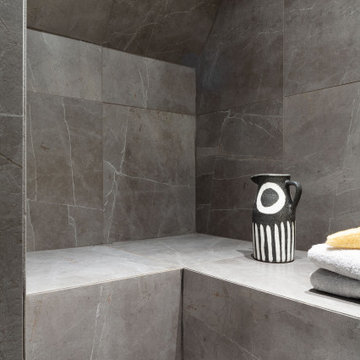
The remodelling of the roof space to create additional bedrooms offers the opportunity to utilise some of the acquired additional space as a sauna and steam room tucked away under the roof eaves and offers the homeowners a small private sanctuary for wellness and relaxation.

Embrace the epitome of modern elegance in this sophisticated bathroom, where the luminous glow of textured pendant lights plays beautifully against the intricate veining of luxe marble. The sleek, matte-black basins create a striking contrast with the polished stone, complemented by the soft ambiance of the ambient floral arrangement. Beyond the sculptural fixtures, the spacious walk-in shower beckons, promising a spa-like experience in the heart of your home.
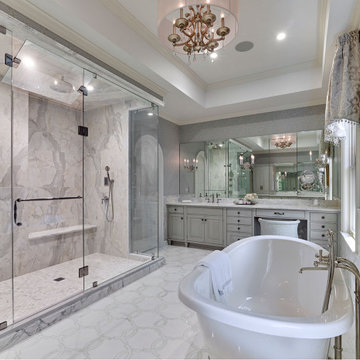
Luxurious master bathroom in addition to historic 1830s farmhouse done in gray and white with marble flooring, shower and countertops, glass enclosed shower with built in bench, soaking tub and soft gray custom vanity.
Bathroom Design Ideas with Recessed
6



