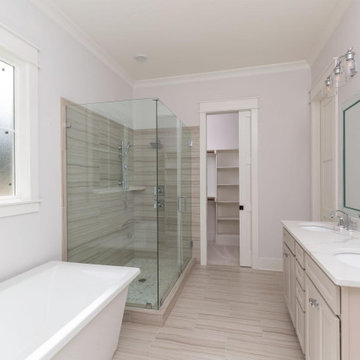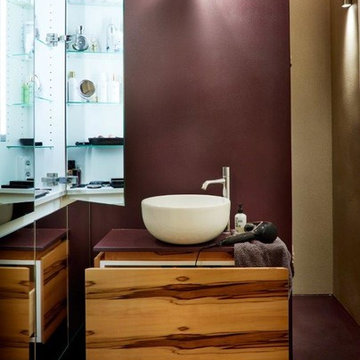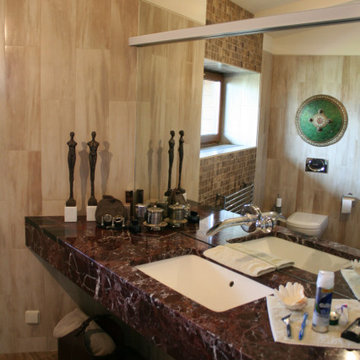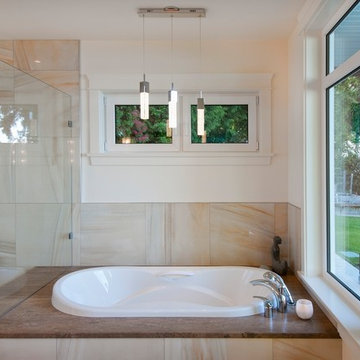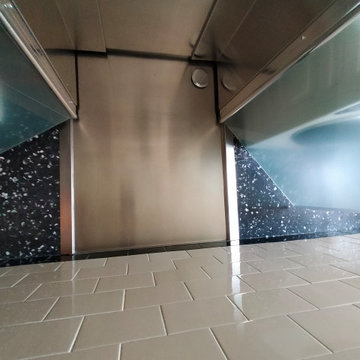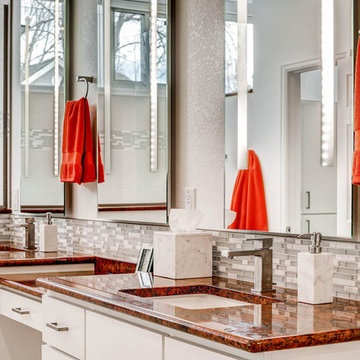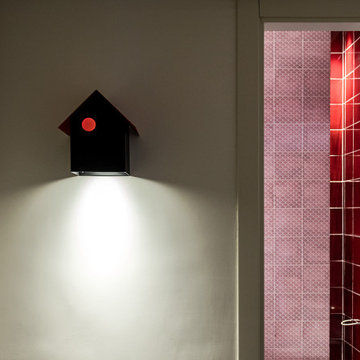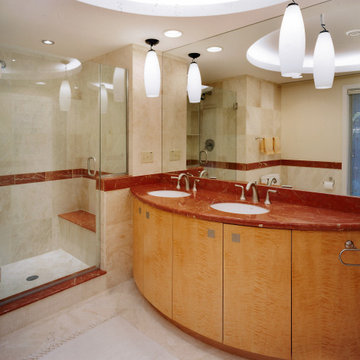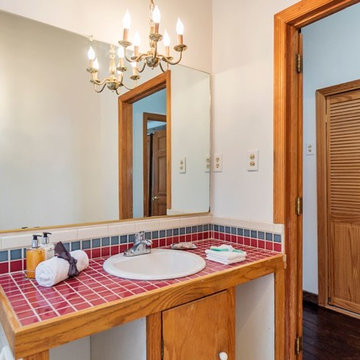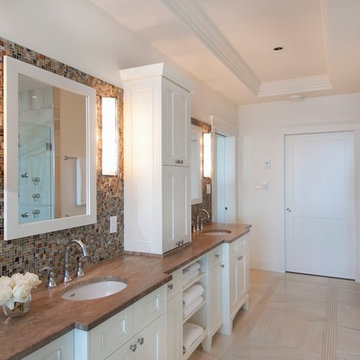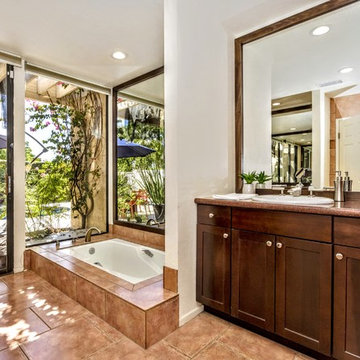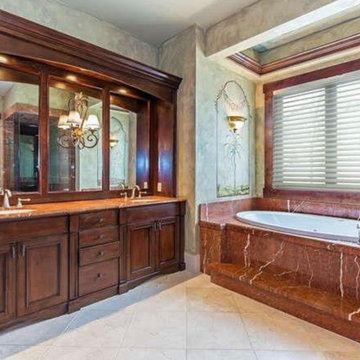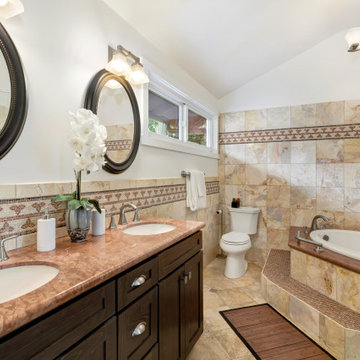Bathroom Design Ideas with Red Benchtops
Refine by:
Budget
Sort by:Popular Today
41 - 60 of 93 photos
Item 1 of 3
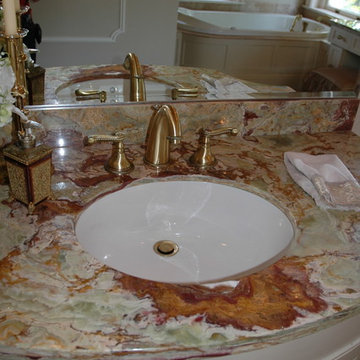
This stunning bathroom renovation combined two closets to create this luscious master bathroom.
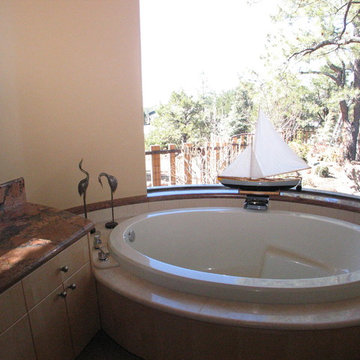
Inviting master bath with curved glass, oval tub, and beautiful granite counters and tub deck. Photo byMark Galbraith
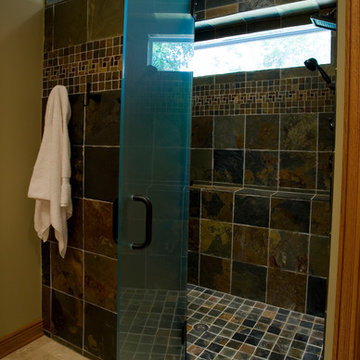
Using custom built mirrors, bronze metal accents, natural travertine floors and combined wood species in this bathroom remodel allows for vibrant colors and smooth, sleek textures. The goal of the vanity design was to incorporate separate free standing units with ample storage in between. We added a separate water closet with additional storage to free up more vanity space. The slate tile shower with its massive frosted glass door and the integrated transom light allow bright natural light to flow in. A built-in ledge in the shower incorporates into the design a simple solution for storing shampoo bottles and soap.
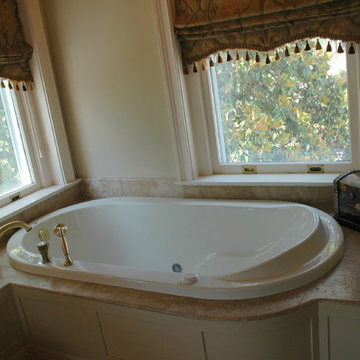
Exquisite spa tub with travertine top. The surround is bent wood with recessed panels.
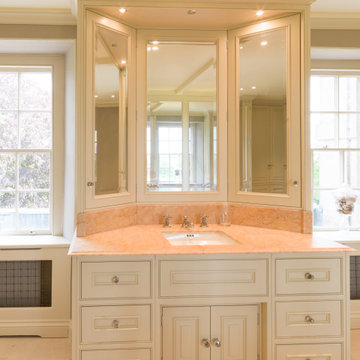
This painted master bathroom was designed and made by Tim Wood.
One end of the bathroom has built in wardrobes painted inside with cedar of Lebanon backs, adjustable shelves, clothes rails, hand made soft close drawers and specially designed and made shoe racking.
The vanity unit has a partners desk look with adjustable angled mirrors and storage behind. All the tap fittings were supplied in nickel including the heated free standing towel rail. The area behind the lavatory was boxed in with cupboards either side and a large glazed cupboard above. Every aspect of this bathroom was co-ordinated by Tim Wood.
Designed, hand made and photographed by Tim Wood
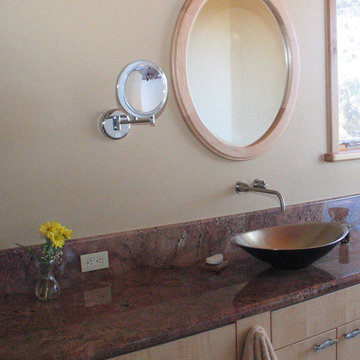
An amazingly comfortable master bath with soft curves. Photo by Mark Galbraith
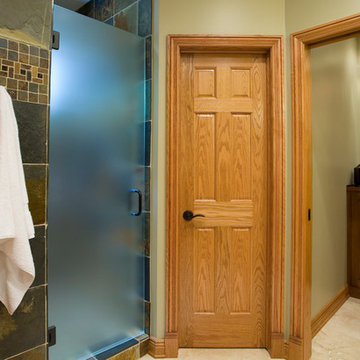
Using custom built mirrors, bronze metal accents, natural travertine floors and combined wood species in this bathroom remodel allows for vibrant colors and smooth, sleek textures. The goal of the vanity design was to incorporate separate free standing units with ample storage in between. We added a separate water closet with additional storage to free up more vanity space. The slate tile shower with its massive frosted glass door and the integrated transom light allow bright natural light to flow in. A built-in ledge in the shower incorporates into the design a simple solution for storing shampoo bottles and soap.
Bathroom Design Ideas with Red Benchtops
3


