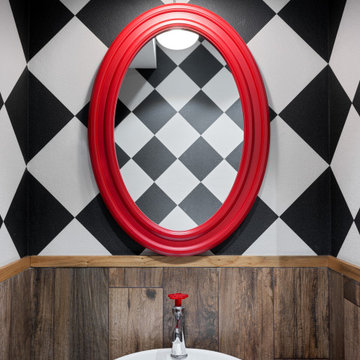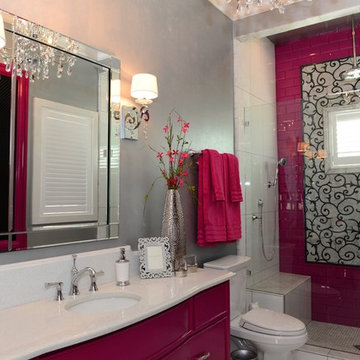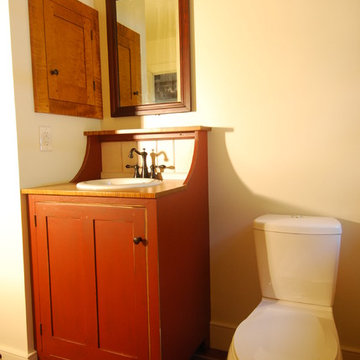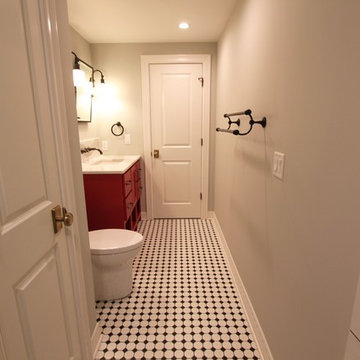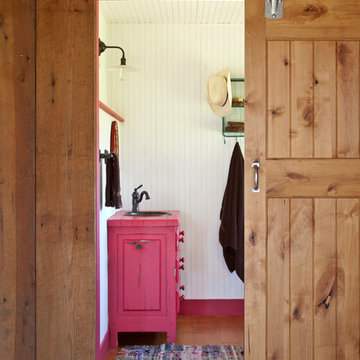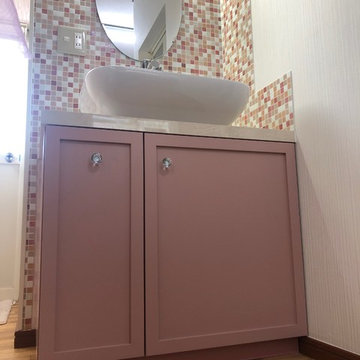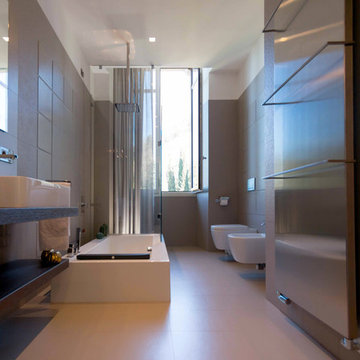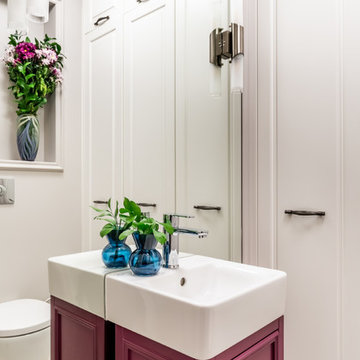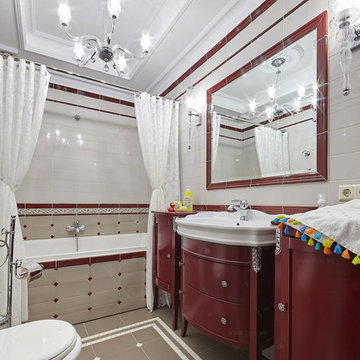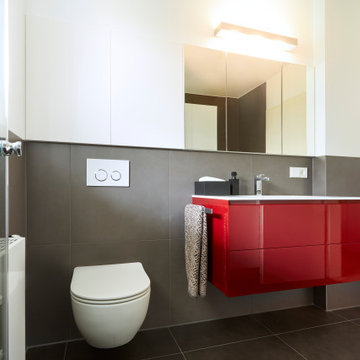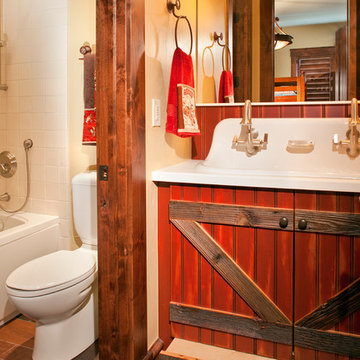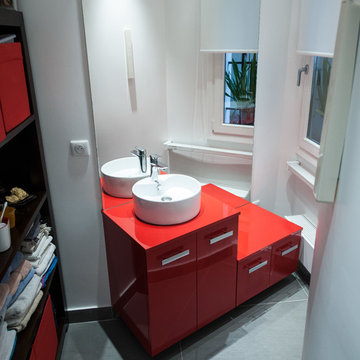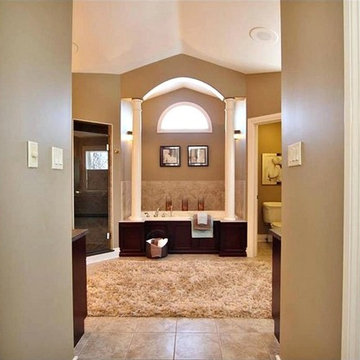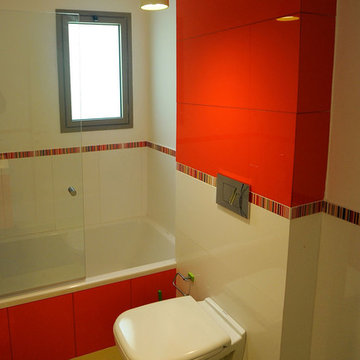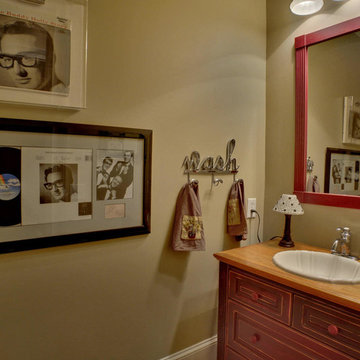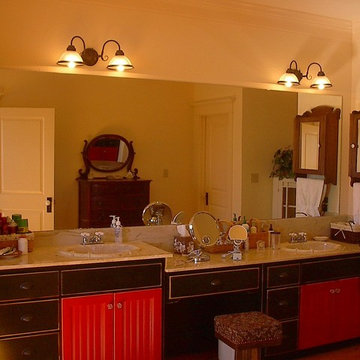Bathroom Design Ideas with Red Cabinets and a Drop-in Sink
Refine by:
Budget
Sort by:Popular Today
41 - 60 of 121 photos
Item 1 of 3
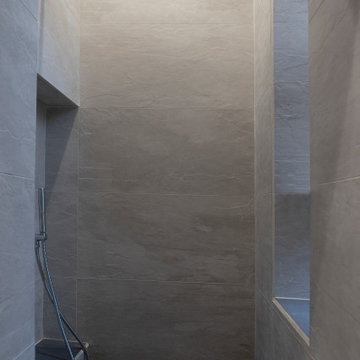
Progetto architettonico e Direzione lavori: arch. Valeria Federica Sangalli Gariboldi
General Contractor: ECO srl
Impresa edile: FR di Francesco Ristagno
Impianti elettrici: 3Wire
Impianti meccanici: ECO srl
Interior Artist: Paola Buccafusca
Fotografie: Federica Antonelli
Arredamento: Cavallini Linea C
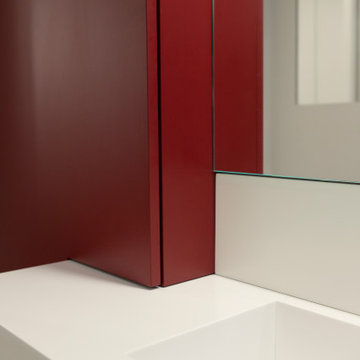
Progetto architettonico e Direzione lavori: arch. Valeria Federica Sangalli Gariboldi
General Contractor: ECO srl
Impresa edile: FR di Francesco Ristagno
Impianti elettrici: 3Wire
Impianti meccanici: ECO srl
Interior Artist: Paola Buccafusca
Fotografie: Federica Antonelli
Arredamento: Cavallini Linea C
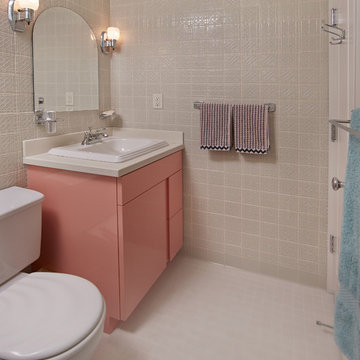
A funky deco-moderne meets post-modern powder room with a coral pink cabinet and drop-in sink.
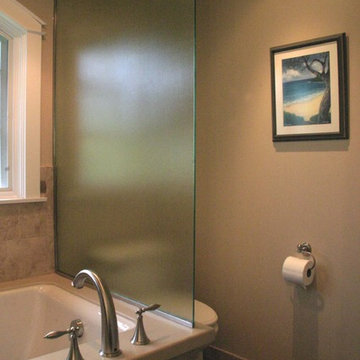
While on vacation, our clients found a very talented artist whom they commissioned to make two sinks for their master bath rehab. We designed the space to highlight these magnificent bowls. By keeping the use of blue to a minimum, the sinks became the focal point. In supporting roles, we utilized iridescent tiles on the walls and a coordinating faux stone tile. While this room was large enough to separate the shower from the bathing area, a separate water closet wasn't in the cards. So a less invasive frosted glass panel provides some additional privacy during the morning routine.
Designer: Larry Rych
Photographer: Stephanie Bullwinkel
Bathroom Design Ideas with Red Cabinets and a Drop-in Sink
3


