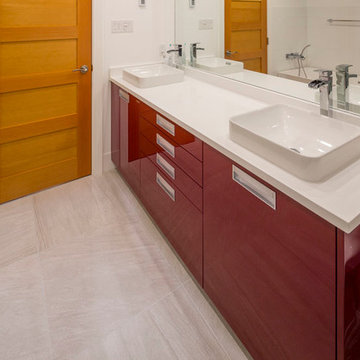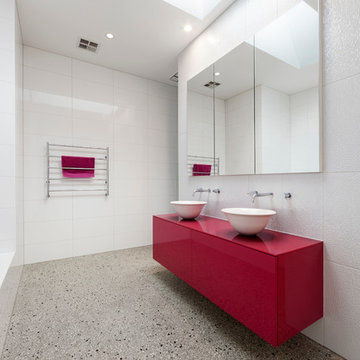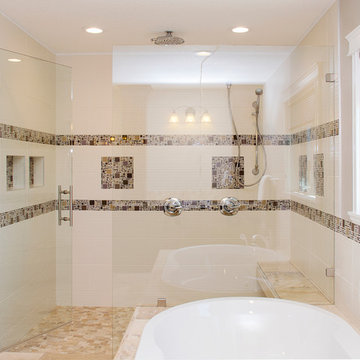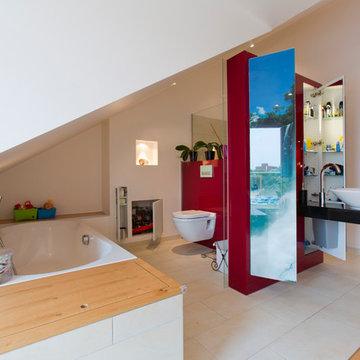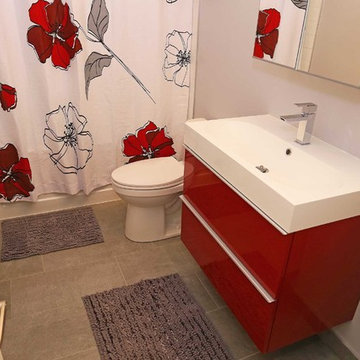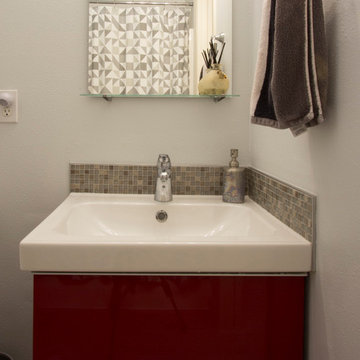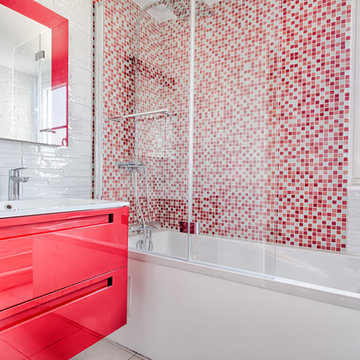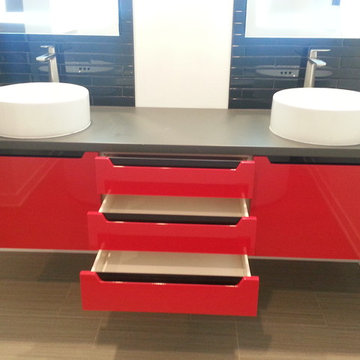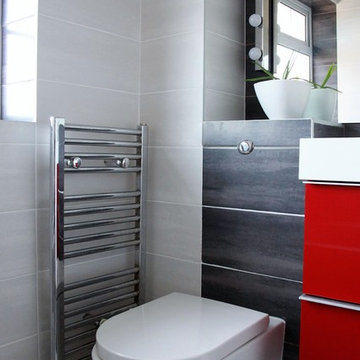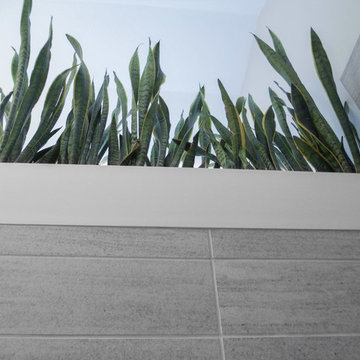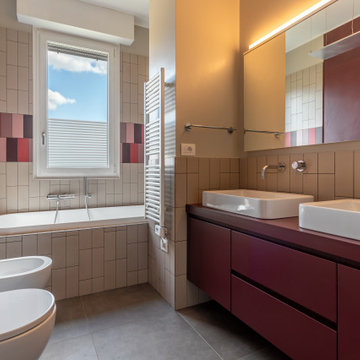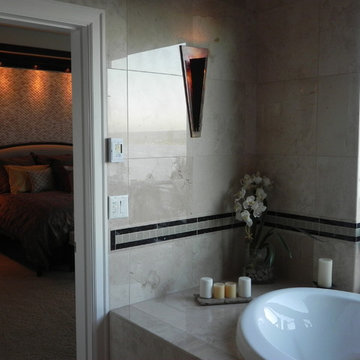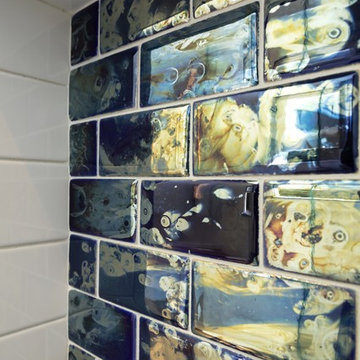Bathroom Design Ideas with Red Cabinets and a Drop-in Tub
Refine by:
Budget
Sort by:Popular Today
41 - 60 of 97 photos
Item 1 of 3
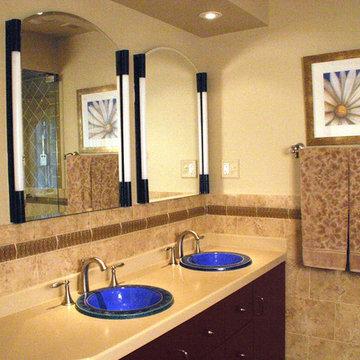
While on vacation, our clients found a very talented artist whom they commissioned to make two sinks for their master bath rehab. We designed the space to highlight these magnificent bowls. By keeping the use of blue to a minimum, the sinks became the focal point. In supporting roles, we utilized iridescent tiles on the walls and a coordinating faux stone tile. While this room was large enough to separate the shower from the bathing area, a separate water closet wasn't in the cards. So a less invasive frosted glass panel provides some additional privacy during the morning routine.
Designer: Larry Rych
Photographer: Stephanie Bullwinkel
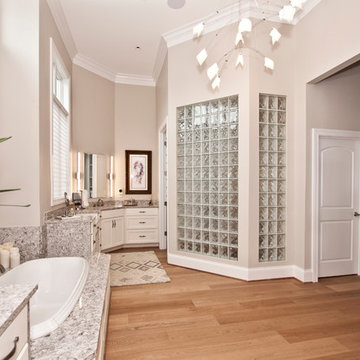
Photography by Melissa Mills, Designed by Terri Sears
Lighting selected by Jan Walters
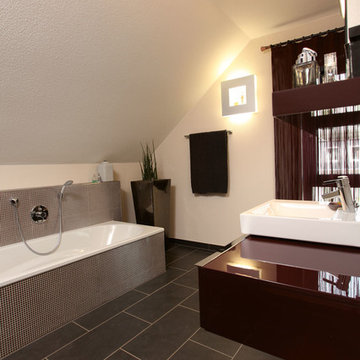
Das Obergeschoss mit ca. 80 qm überrascht mit einem Bad, das einen ganz besonders pfiffigen Grundriss hat: Die Dusche ist ebenerdig begehbar und hinter einer frei im Raum stehenden Wand versteckt. Die Toilette ist vom restlichen Badezimmer ebenfalls ein wenig abgetrennt– die große Badewanne und der große Waschtisch vermitteln einen Hauch von Luxus. © FingerHaus GmbH
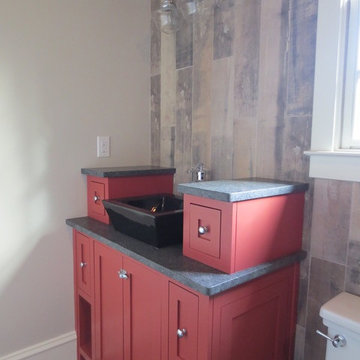
The Studio Bathroom has a custom vanity in Sherwin Williams SW0033 Rembrandt Ruby with honed gray granite and a black vessel bowl. Vanity light is a school house globe designed with a contemporary twist that compliments this industrial look. Images by JH Hunley
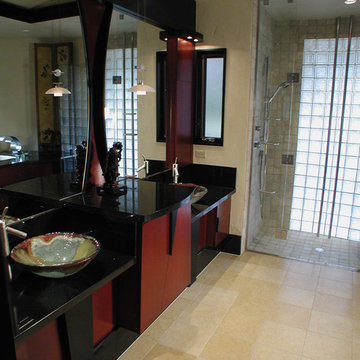
This bathroom design is on example of the bold use of color that was used to give this home a fresh design.
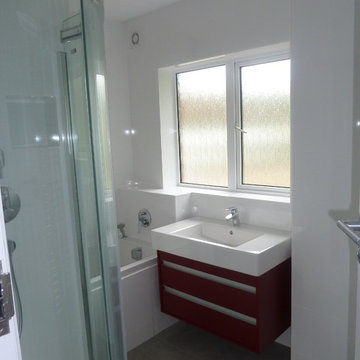
Loft Conversion in Private Residence
The property is a 1930’s detached red brick house is located on the northern edge of Chichester.
The loft conversion provides two bedrooms and an additional bathroom, with dormer windows to the rear and roof lights to the front of the property. Access was provided by inserting a new stair directly above the existing stair from ground to first floor.
In addition, internal alterations to the first floor included the removal of the existing chimney breasts to provide an increase in floor space and the upgrading of the two first floor bathrooms.
Further structural alterations at ground floor were completed to accommodate the first floor alterations.
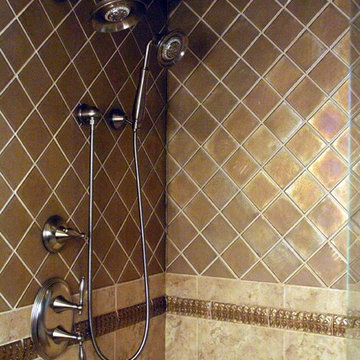
While on vacation, our clients found a very talented artist whom they commissioned to make two sinks for their master bath rehab. We designed the space to highlight these magnificent bowls. By keeping the use of blue to a minimum, the sinks became the focal point. In supporting roles, we utilized iridescent tiles on the walls and a coordinating faux stone tile. While this room was large enough to separate the shower from the bathing area, a separate water closet wasn't in the cards. So a less invasive frosted glass panel provides some additional privacy during the morning routine.
Designer: Larry Rych
Photographer: Stephanie Bullwinkel
Bathroom Design Ideas with Red Cabinets and a Drop-in Tub
3


