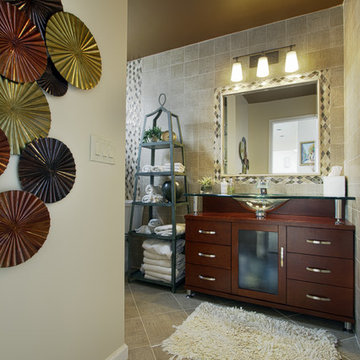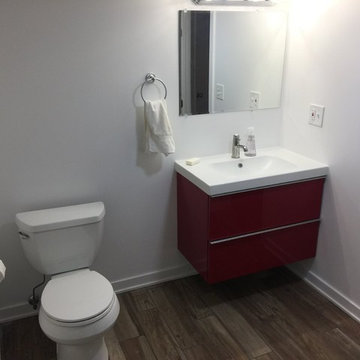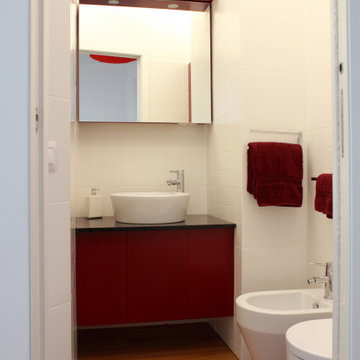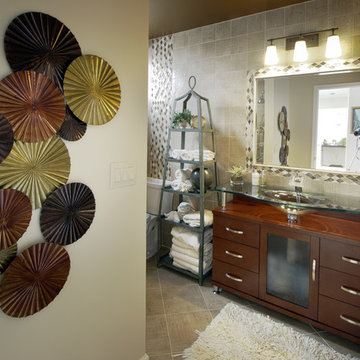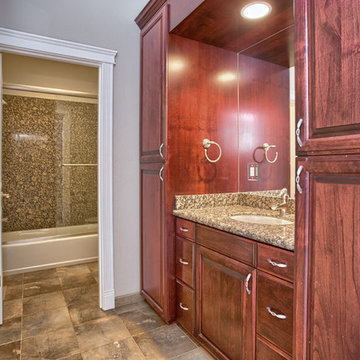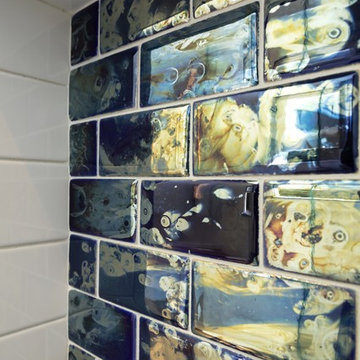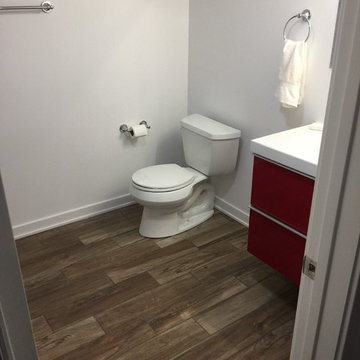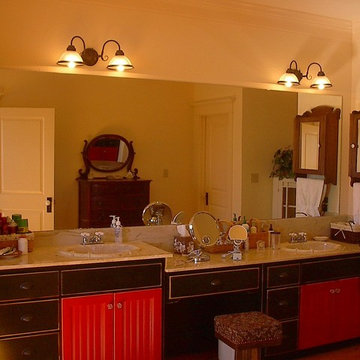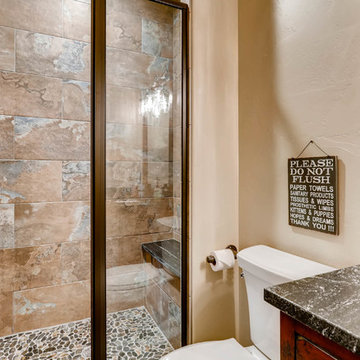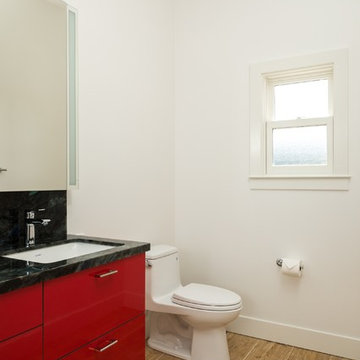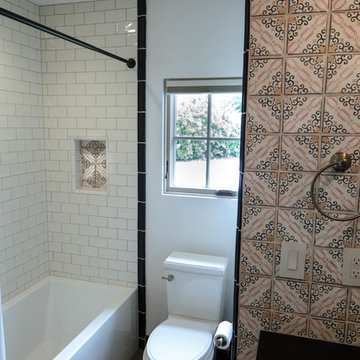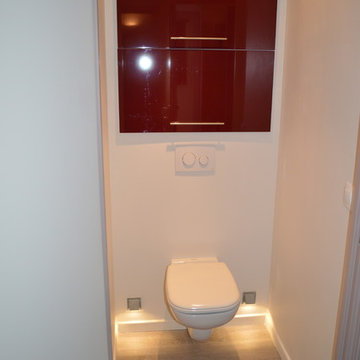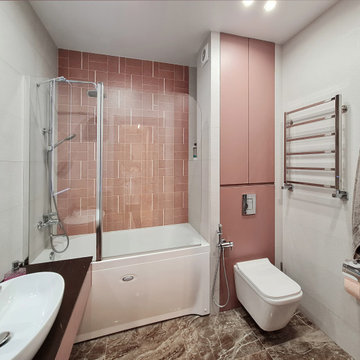Bathroom Design Ideas with Red Cabinets and Brown Floor
Refine by:
Budget
Sort by:Popular Today
61 - 80 of 81 photos
Item 1 of 3
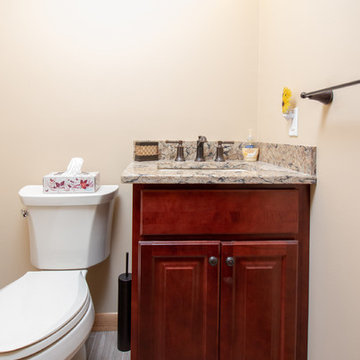
This half bath remodel was designed by Nicole from our Windham showroom. It features Wolf Classic cabinets in maple wood with Saginaw door style (raised panel) and Crimson stain finish. This project also features Cambria Quartz countertop with Bradshaw style/color and ¼ round edge. For the bathroom floor, they chose an Anatolia 6 x24 vintage wood with Ash color and marble beige laticrete grout. Other features include Kohler square Biscuit sink, Moen oil rubbed bronze faucet and Amerock oil rubbed bronze knobs.
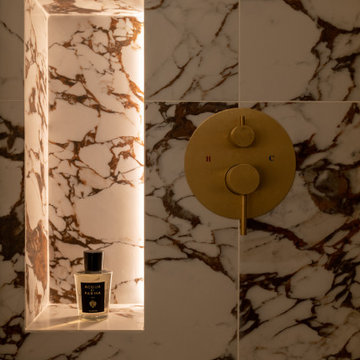
Lors de l’acquisition de cet appartement neuf, dont l’immeuble a vu le jour en juillet 2023, la configuration des espaces en plan telle que prévue par le promoteur immobilier ne satisfaisait pas la future propriétaire. Trois petites chambres, une cuisine fermée, très peu de rangements intégrés et des matériaux de qualité moyenne, un postulat qui méritait d’être amélioré !
C’est ainsi que la pièce de vie s’est vue transformée en un généreux salon séjour donnant sur une cuisine conviviale ouverte aux rangements optimisés, laissant la part belle à un granit d’exception dans un écrin plan de travail & crédence. Une banquette tapissée et sa table sur mesure en béton ciré font l’intermédiaire avec le volume de détente offrant de nombreuses typologies d’assises, de la méridienne au canapé installé comme pièce maitresse de l’espace.
La chambre enfant se veut douce et intemporelle, parée de tonalités de roses et de nombreux agencements sophistiqués, le tout donnant sur une salle d’eau minimaliste mais singulière.
La suite parentale quant à elle, initialement composée de deux petites pièces inexploitables, s’est vu radicalement transformée ; un dressing de 7,23 mètres linéaires tout en menuiserie, la mise en abîme du lit sur une estrade astucieuse intégrant du rangement et une tête de lit comme à l’hôtel, sans oublier l’espace coiffeuse en adéquation avec la salle de bain, elle-même composée d’une double vasque, d’une douche & d’une baignoire.
Une transformation complète d’un appartement neuf pour une rénovation haut de gamme clé en main.
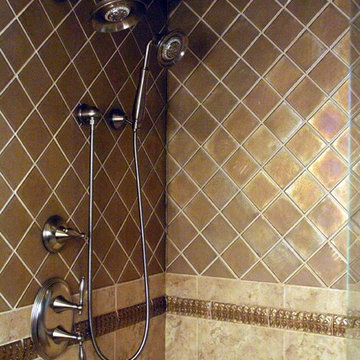
While on vacation, our clients found a very talented artist whom they commissioned to make two sinks for their master bath rehab. We designed the space to highlight these magnificent bowls. By keeping the use of blue to a minimum, the sinks became the focal point. In supporting roles, we utilized iridescent tiles on the walls and a coordinating faux stone tile. While this room was large enough to separate the shower from the bathing area, a separate water closet wasn't in the cards. So a less invasive frosted glass panel provides some additional privacy during the morning routine.
Designer: Larry Rych
Photographer: Stephanie Bullwinkel
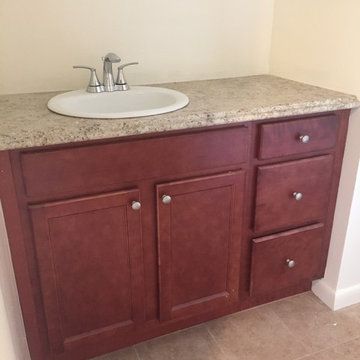
This cherry colored kitchen was installed in a rental apartment for under $800! For solid wood, that's a steal of a deal, the owner of the rental felt that way as well! A beautiful bath, doesn't always have to break the bank.
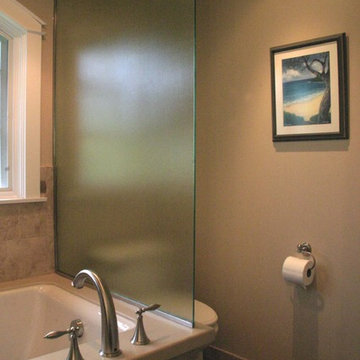
While on vacation, our clients found a very talented artist whom they commissioned to make two sinks for their master bath rehab. We designed the space to highlight these magnificent bowls. By keeping the use of blue to a minimum, the sinks became the focal point. In supporting roles, we utilized iridescent tiles on the walls and a coordinating faux stone tile. While this room was large enough to separate the shower from the bathing area, a separate water closet wasn't in the cards. So a less invasive frosted glass panel provides some additional privacy during the morning routine.
Designer: Larry Rych
Photographer: Stephanie Bullwinkel
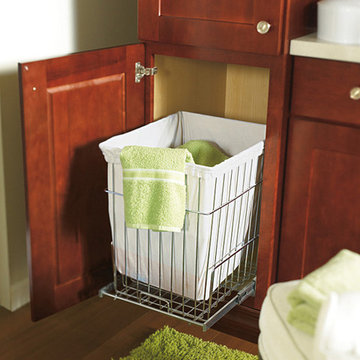
A linen closet with removable hamper is an essential for your bathroom featuring adjustable shelves and removable chrome hamper.
Bathroom Design Ideas with Red Cabinets and Brown Floor
4


