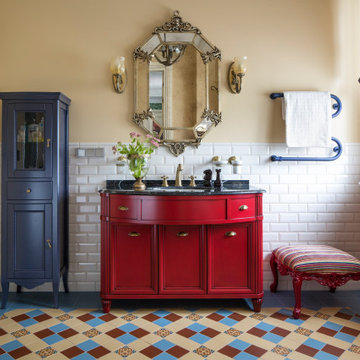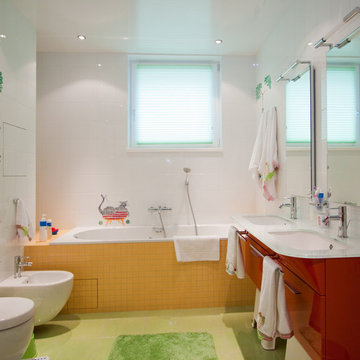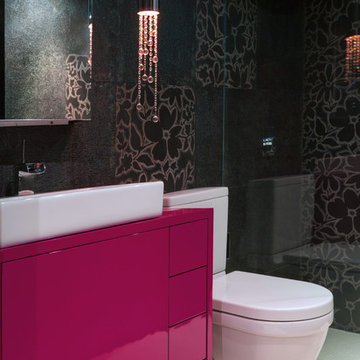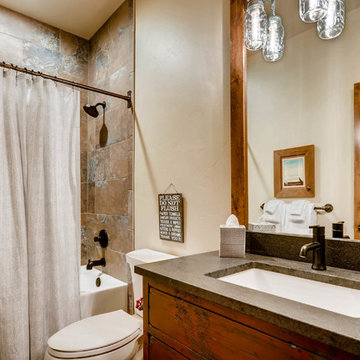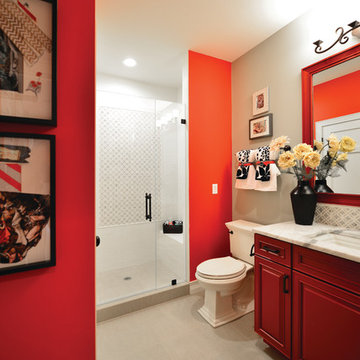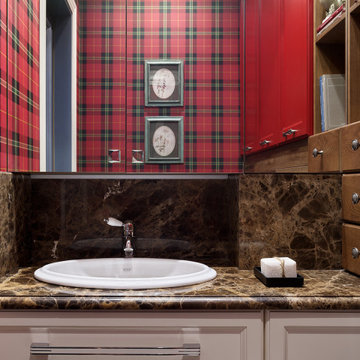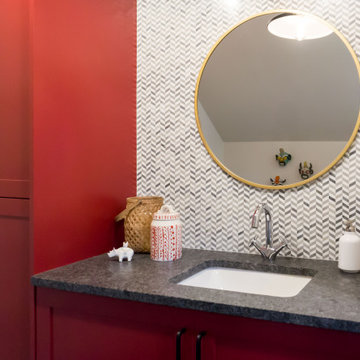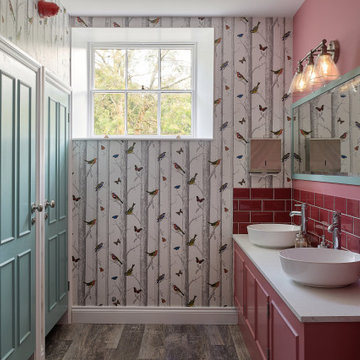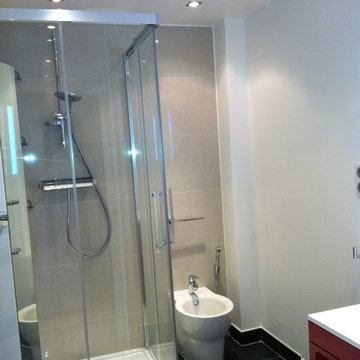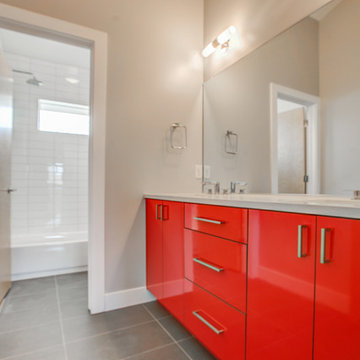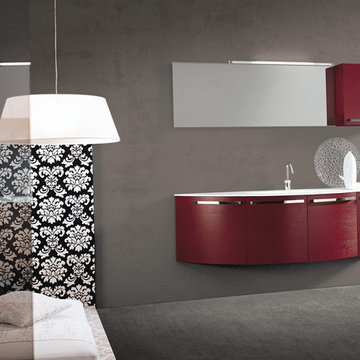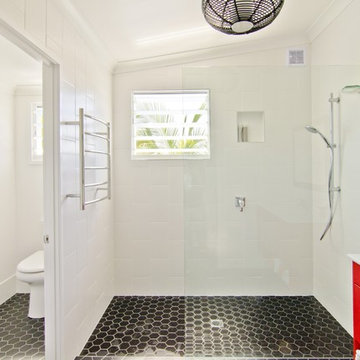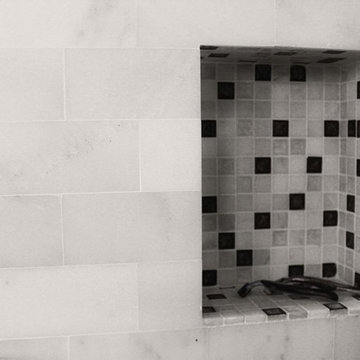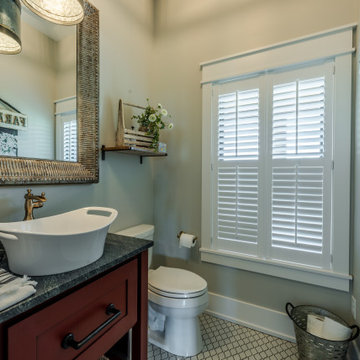Bathroom Design Ideas with Red Cabinets and Ceramic Tile
Refine by:
Budget
Sort by:Popular Today
61 - 80 of 250 photos
Item 1 of 3
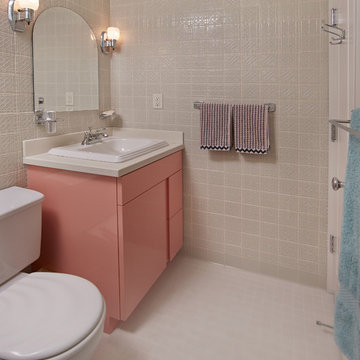
A funky deco-moderne meets post-modern powder room with a coral pink cabinet and drop-in sink.
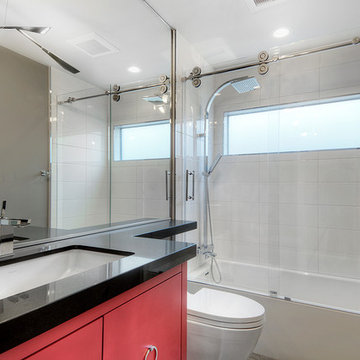
Incredible Menlo Park Renovation. Reconfiguring this master bathroom including moving the current laundry room into a new location and out of the master bathroom. We employed a contemporary styling full of clean lines and whimsy~
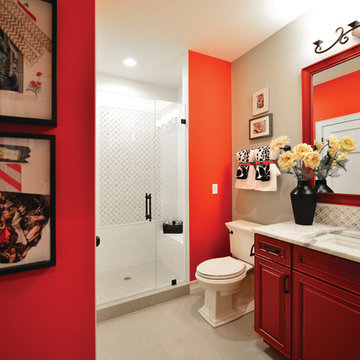
Designed by KSI Designer Ed York for Arteva Homes. Photos courtesy of Arteva Homes
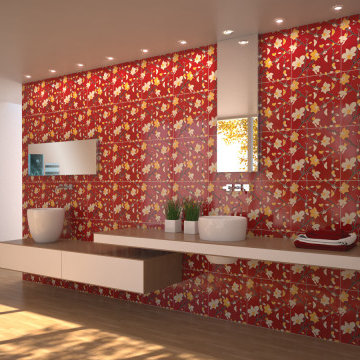
Ispirata alla perfezione, alla purezza e alla forza di un fiore capace di crescere ovunque, tranne che nel deserto, “Orchidea” è una serie a rilievo “seamless”, pensata, cioè, per formare un unico modulo continuo. Proposta in due formati, 20×20 cm e 40×40 cm, la linea è caratterizzata da una palette esclusiva in versione matt, lucida e craquelè, dall’eleganza certa, proprio come il fiore che l’ispira. Una serie capace di donare a ogni ambiente un tocco di delicato mistero.
SCHEDA TECNICA
Supporto in argilla bianca foggiata con disegno a rilievo allo stato umido, essiccato e rifinito a mano
Prima cottura (biscottatura) a 1050°
Decorazione artigianale con smalti vetrosi lucidi e Craquelé posti uno ad uno con perette a mano
Invetriatura finale con cristallina Lucida
Seconda cottura (smalto) a 950°
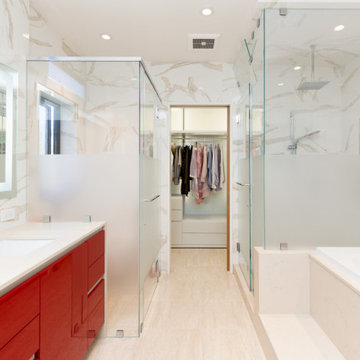
This three-bedroom, four-and-a-half-bath ultra-modern home with a library, family room, and traditional Japanese tatami room shows off stunning views of Bodega Bay. The kitchen with Aran Cucine cabinets from the Erika collection in Fenix Doha Bronze (base) and the Bijou collection in matte cream glass (wall) with aluminum c-channel integrated handles and a PVC aluminum toe kick. Aran Cucine cabinets were also used in the laundry room, master bathroom, library, and linen closet.
The children’s and guest bathrooms feature vanities from BMT Bagni and GB Group. The family room, master closet, and guest closet are designed with furniture from Pianca. Casali provided swing and sliding glass doors throughout, with grand sliding doors for the kitchen and tatami room.
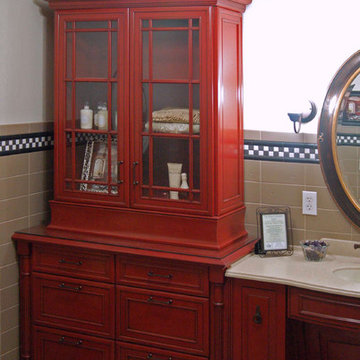
A fancy traditional style bath that is also wheelchair accessible. The angled face of the sink cabinet combined with the 34" counter height allow easy access to the sink for all. The true highlight of this bath is the linen hutch which features mullioned glass doors, lots of drawer space and turned post details. The ceiling level wainscot also adds class to the space -- and picture rail and space for hidden rope lights.
Wood-Mode Fine Custom Cabinetry
Bathroom Design Ideas with Red Cabinets and Ceramic Tile
4


