Bathroom Design Ideas with Red Cabinets and Grey Floor
Refine by:
Budget
Sort by:Popular Today
81 - 100 of 165 photos
Item 1 of 3
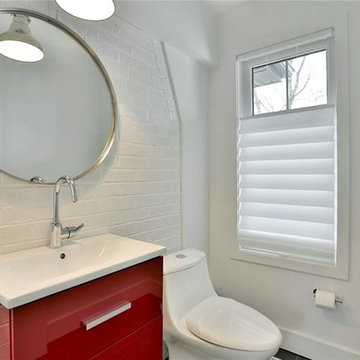
We added an addition on to this house and kept the original exterior brick as an interior wall
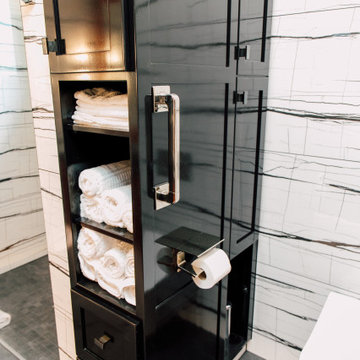
Re-imagined master bath with an asian theme, walk in shower, floating vanity and under cabinet lighting.
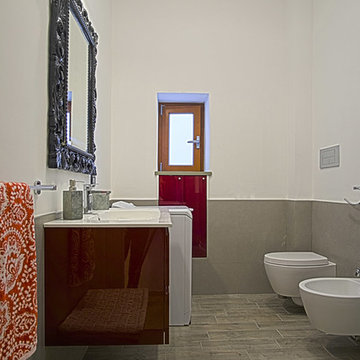
Ristrutturazione di un’abitazione situata in un edificio del 1950, sito nel Borgo della città di Taranto.La natura nascosta da collezionista della proprietaria, la passione per l’arte Fantasy e per gli arredi orientali, sono state il leitmotiv della progettazione. Il bagno, abbastanza rigoroso nel rivestimento e nelle linee squadrate, esterna il gusto artistico della proprietaria grazie allo specchio con una "importante" cornice laccata lucida nera ed al decoro floreale della doccia
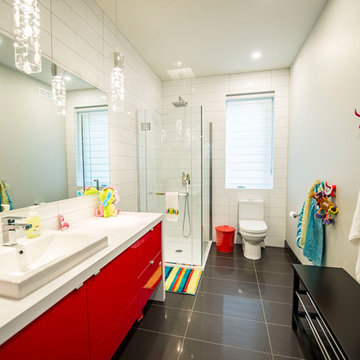
Maison par Construction McKinley (Québec, Canada)
Home by Construction McKinley (Québec, Canada)
www.constructionmckinley.com

Twin Peaks House is a vibrant extension to a grand Edwardian homestead in Kensington.
Originally built in 1913 for a wealthy family of butchers, when the surrounding landscape was pasture from horizon to horizon, the homestead endured as its acreage was carved up and subdivided into smaller terrace allotments. Our clients discovered the property decades ago during long walks around their neighbourhood, promising themselves that they would buy it should the opportunity ever arise.
Many years later the opportunity did arise, and our clients made the leap. Not long after, they commissioned us to update the home for their family of five. They asked us to replace the pokey rear end of the house, shabbily renovated in the 1980s, with a generous extension that matched the scale of the original home and its voluminous garden.
Our design intervention extends the massing of the original gable-roofed house towards the back garden, accommodating kids’ bedrooms, living areas downstairs and main bedroom suite tucked away upstairs gabled volume to the east earns the project its name, duplicating the main roof pitch at a smaller scale and housing dining, kitchen, laundry and informal entry. This arrangement of rooms supports our clients’ busy lifestyles with zones of communal and individual living, places to be together and places to be alone.
The living area pivots around the kitchen island, positioned carefully to entice our clients' energetic teenaged boys with the aroma of cooking. A sculpted deck runs the length of the garden elevation, facing swimming pool, borrowed landscape and the sun. A first-floor hideout attached to the main bedroom floats above, vertical screening providing prospect and refuge. Neither quite indoors nor out, these spaces act as threshold between both, protected from the rain and flexibly dimensioned for either entertaining or retreat.
Galvanised steel continuously wraps the exterior of the extension, distilling the decorative heritage of the original’s walls, roofs and gables into two cohesive volumes. The masculinity in this form-making is balanced by a light-filled, feminine interior. Its material palette of pale timbers and pastel shades are set against a textured white backdrop, with 2400mm high datum adding a human scale to the raked ceilings. Celebrating the tension between these design moves is a dramatic, top-lit 7m high void that slices through the centre of the house. Another type of threshold, the void bridges the old and the new, the private and the public, the formal and the informal. It acts as a clear spatial marker for each of these transitions and a living relic of the home’s long history.
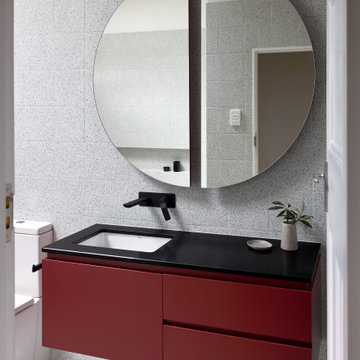
California bungalow ground floor bathroom with pomegranite custom vanity, feature split round shaving mirror, task lighting, beautiful soft grey grid pattern wall and floor tiles.
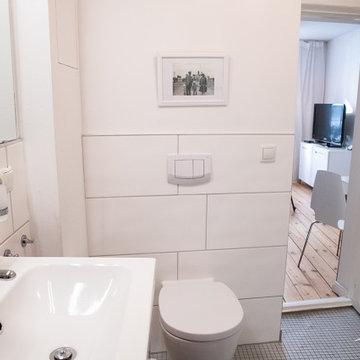
Die Ferienwohnung befindet sich in einem 300 Jahre alten Haus und wurde mit viel Liebe zum Detail eingerichtet.
Die modernen Möbel sind komfortabel und zeitlos und fügen sich wunderbar in das alte Haus ein.
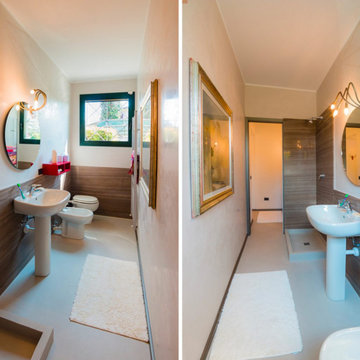
In questa ristrutturazione si è toccato il solo piano terra di una villetta della Bergamasca. Il concept di progetto era unire due stili agli antipodi: l’estremamente moderno con elementi antichi in un connubio armonico. Il primo intervento è stato l’eliminazione del muro della cucina a favore di un ambiente totalmente openspace e il pavimento in pietra rosata è stato rivestito da una malta grigio chiaro di Cimento, sono stati però mantenuti i “tappeti” di parquet caldo. Il legno, che prima era predominante è stato sostituito da un laccato lucido estremamente neutro ed elegante.
Alcuni tocchi di colore, come i divani rossi ed alcuni elementi decorativi scaldano la casa, la rendono accogliente e confortevole e si intonano alle colonne e a parte del soffitto di colore grigio medio. La cucina è super hi-tech con top e tavolo in Basaltina non stuccata, elettrodomestici di ultima generazione della linea Dolce Stil Novo di Smeg e piano cottura ad induzione con un fuoco a gas per le cotture tradizionali. Ogni angolo è sfruttato al massimo della sua capienza e possibilità per il maggior spazio di archiviazione. Così anche il mobile TV che si sviluppa in tutta la nicchia che va dall’ingresso alla zona camino, anch’esso laccato lucido con un elemento molto discreto in lamiera di ferro nero a servizio della televisione.
Alcuni mobili d’antiquariato si abbinano a questo scenario moderno riprendendo la matericità e cromia degli inserti in legno del pavimento, rendendo l’ambiente più famigliare. La zona giorno è ampia e ariosa, così come l’ingresso che dà subito l’accesso visivo ad ogni zona del piano senza alcuna divisoria: sulla destra si ha la zona pranzo e a sinistra la parte di living con i divani e la cucina. Anche il corridoio e il bagno di servizio per gli ospiti sono stati rivisti: un vecchio mobile con lavabo funge da antibagno e dà l’accesso ad un locale bagno stretto e lungo, vestito di un bellissimo marmo grigio sulle pareti.
Bathroom Design Ideas with Red Cabinets and Grey Floor
5


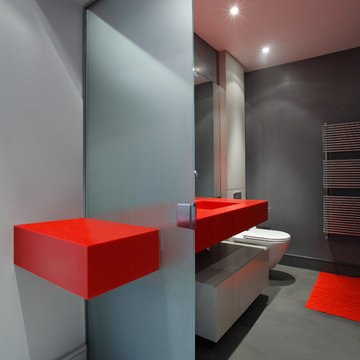
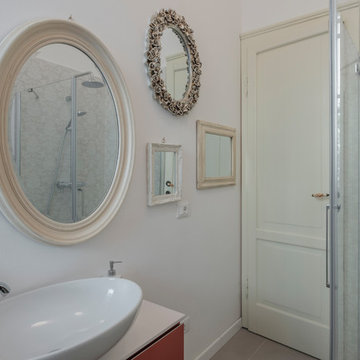
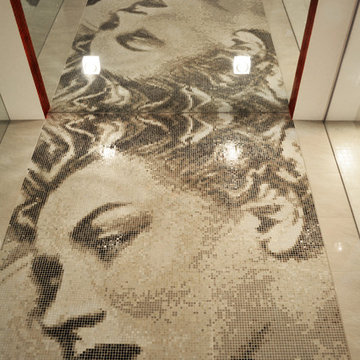
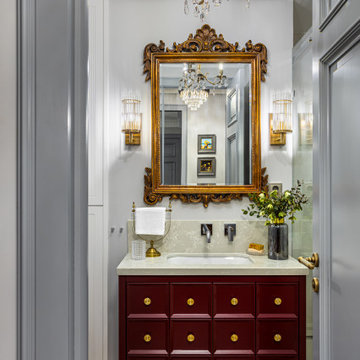
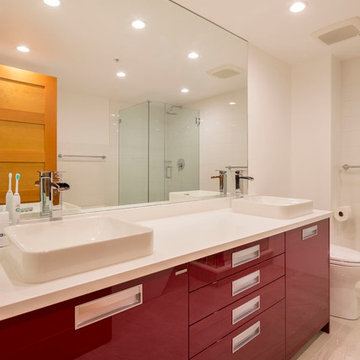
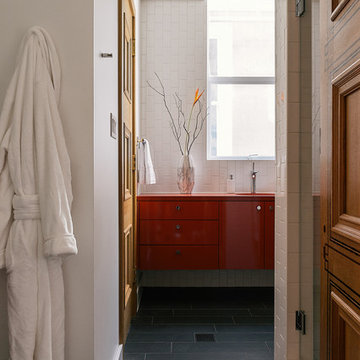
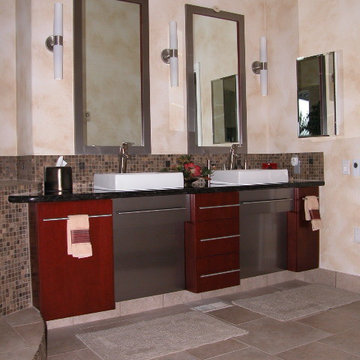
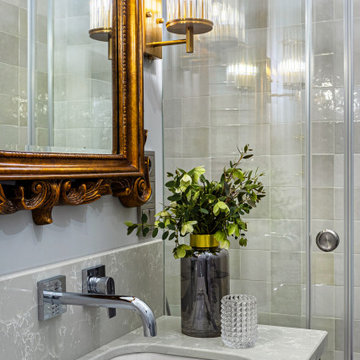
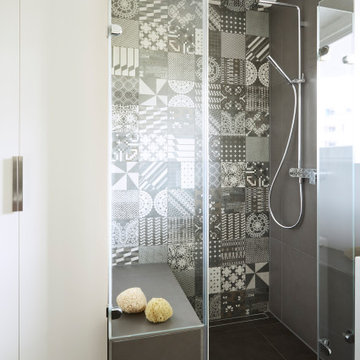
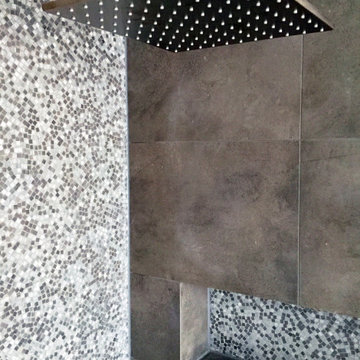
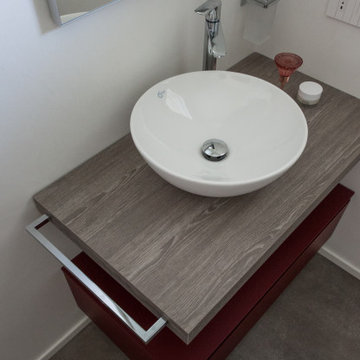
![Casa privata [D&D]](https://st.hzcdn.com/fimgs/pictures/stanze-da-bagno/casa-privata-ded-conteduca-panella-architetti-img~45418fa80e78ea18_6501-1-8541ba3-w360-h360-b0-p0.jpg)