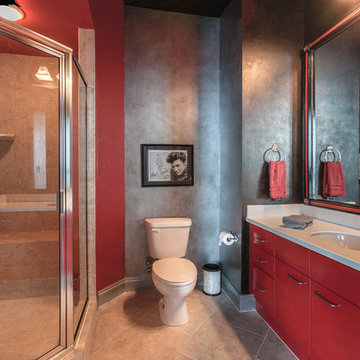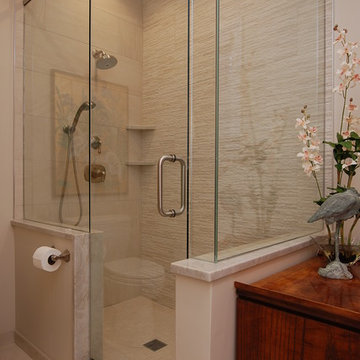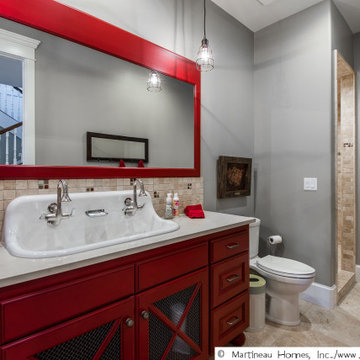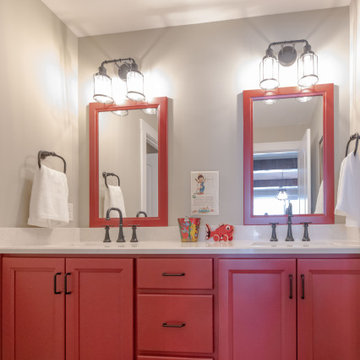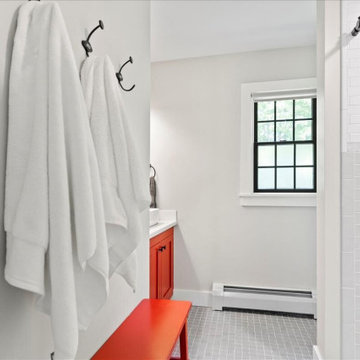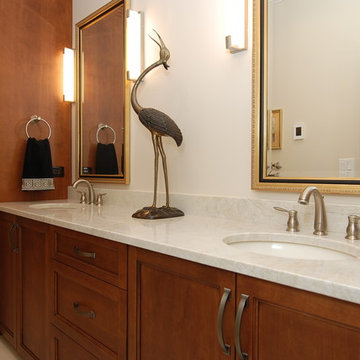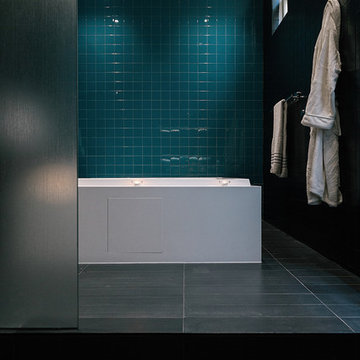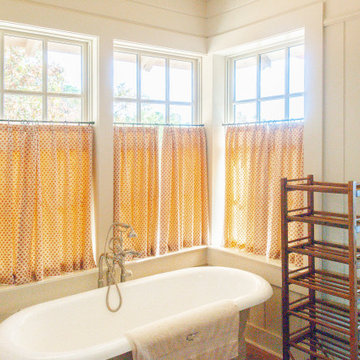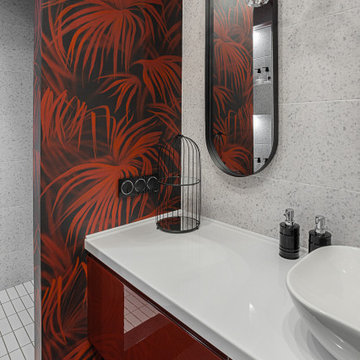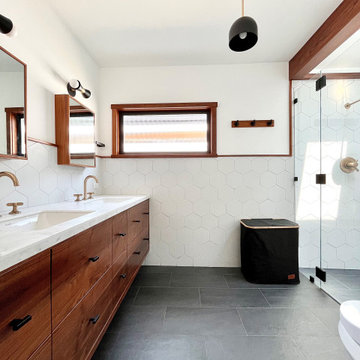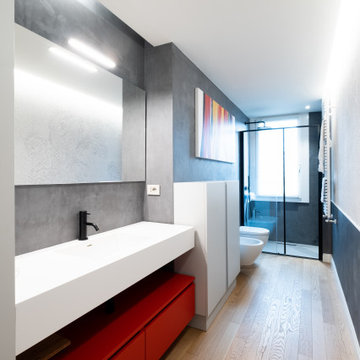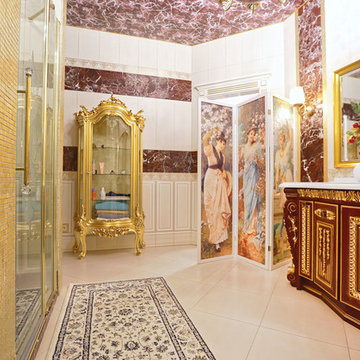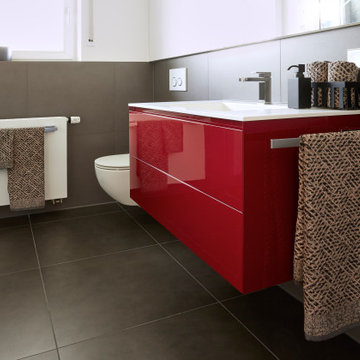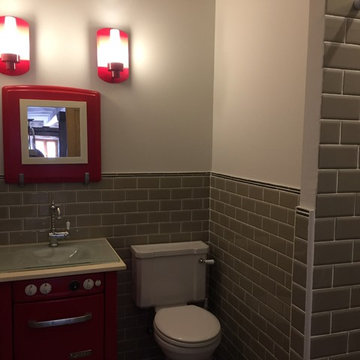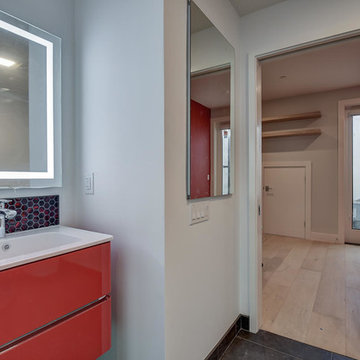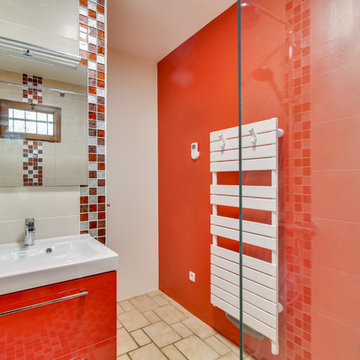Bathroom Design Ideas with Red Cabinets and White Benchtops
Refine by:
Budget
Sort by:Popular Today
101 - 120 of 182 photos
Item 1 of 3
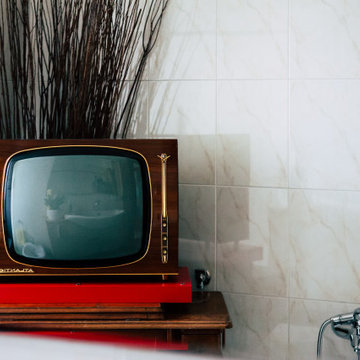
L'abitazione di circa 75mq è stato oggetto di un'intervento per dare un nuovo aspetto all'ingresso dell'appartamento.
Lo studio si è focalizzato sulla realizzazione di una controparete che ospitasse pieni e vuoti come elementi di arredo, associando un particolare progetto delle luci per dare movimento e carattere all'intera parete.
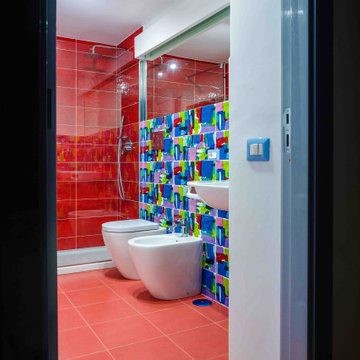
Una mini casetta su due livelli, nascosta all’interno in un giardino dal sapore antico, ridondante di alberi di agrumi e piante mediterranee, accessibile attraverso un viale realizzato con frammenti, più o meno casuali, di piastrelle di risulta e riciclo.
Luoghi con le loro preesistenze che raccontano una storia di famiglia con la quale il progetto vuole dialogare in maniera contemporanea, utilizzando tale linguaggio stilistico ereditato come ispirazione per il nuovo restyling.
Audaci contrasti ed abbinamenti definiscono coraggiosamente il design degli spazi dalle ridotte dimensioni.
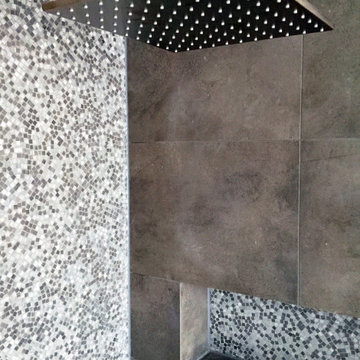
Vom Schlafzimmer aus betritt man das barrierefreie Bad durch die raumhohe Schiebetür. Der tomatenrote Waschtischunterbau mit glänzener Lackoberfläche ist zu den graubraunen Tönen der matten Fliesen 80 x 80 cm und den Aluminiummosaikoberflächen ein kontrastierendes Element. Die Armaturen der Fa. Gessi sind auch für den Bereich der bodengleiche großen Dusche ausgewählt worden. Die große Überkopfbrause ist das Highlight im Duschbereich.
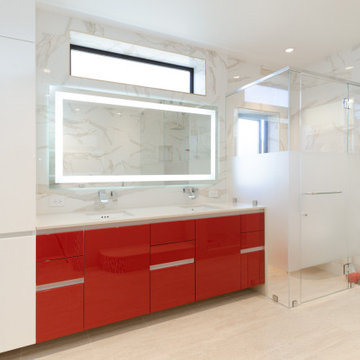
This three-bedroom, four-and-a-half-bath ultra-modern home with a library, family room, and traditional Japanese tatami room shows off stunning views of Bodega Bay. The kitchen with Aran Cucine cabinets from the Erika collection in Fenix Doha Bronze (base) and the Bijou collection in matte cream glass (wall) with aluminum c-channel integrated handles and a PVC aluminum toe kick. Aran Cucine cabinets were also used in the laundry room, master bathroom, library, and linen closet.
The children’s and guest bathrooms feature vanities from BMT Bagni and GB Group. The family room, master closet, and guest closet are designed with furniture from Pianca. Casali provided swing and sliding glass doors throughout, with grand sliding doors for the kitchen and tatami room.
Bathroom Design Ideas with Red Cabinets and White Benchtops
6
