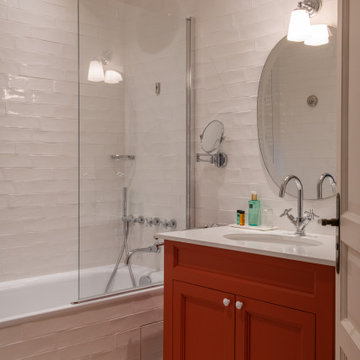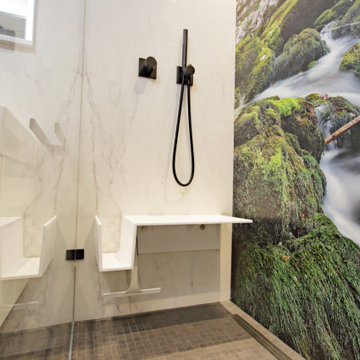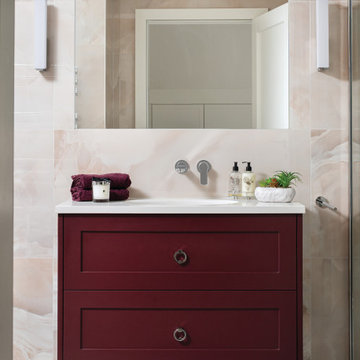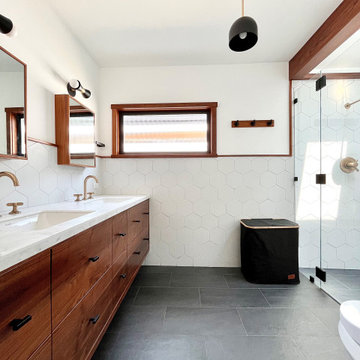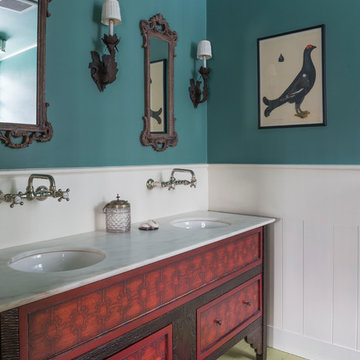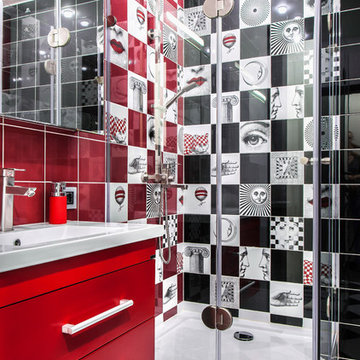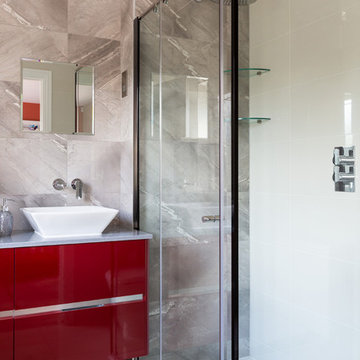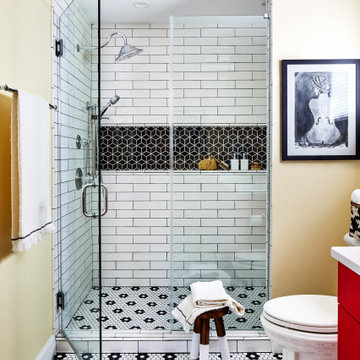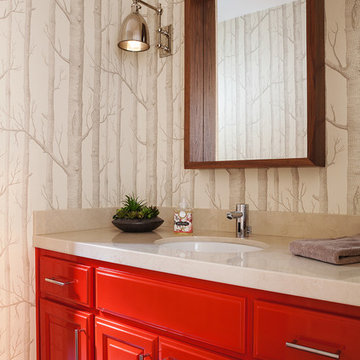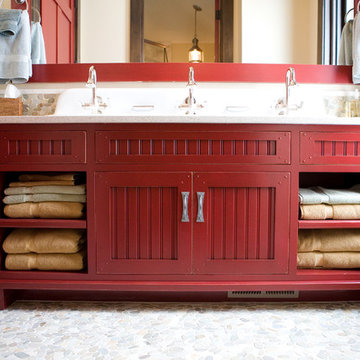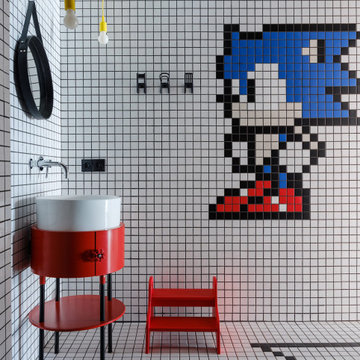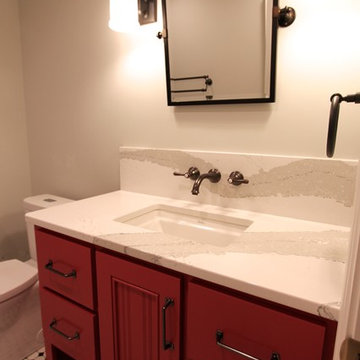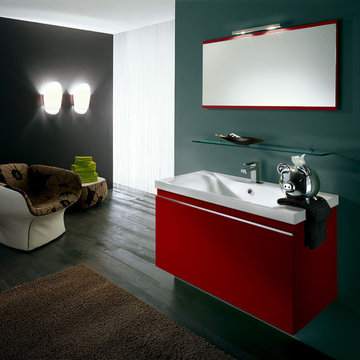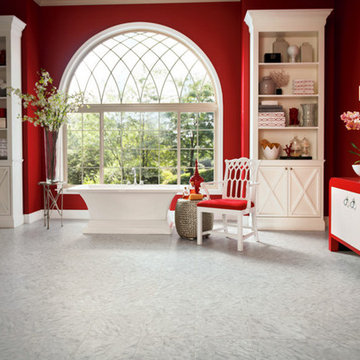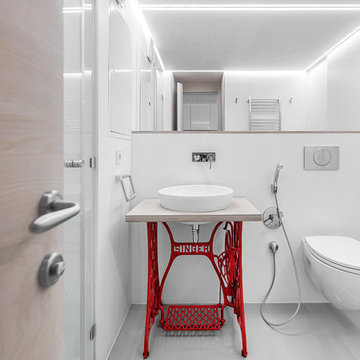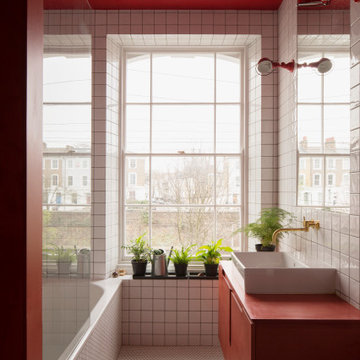Bathroom Design Ideas with Red Cabinets
Refine by:
Budget
Sort by:Popular Today
161 - 180 of 1,117 photos
Item 1 of 2
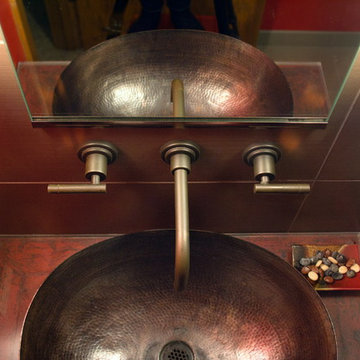
Tiling the walls in the same 12" x 24" tile as the floor, but a darker color gave this small bathroom a cool, comforting feeling.
Pam Ferderbar, Photographer
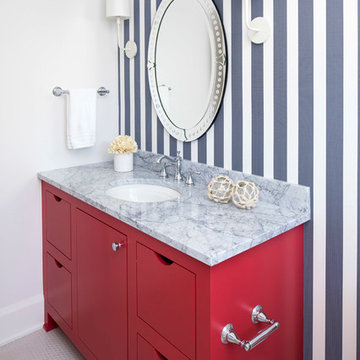
Martha O’Hara Interiors, Interior Design and Photo Styling | City Homes, Builder | Troy Thies, Photography | Please Note: All “related,” “similar,” and “sponsored” products tagged or listed by Houzz are not actual products pictured. They have not been approved by Martha O’Hara Interiors nor any of the professionals credited. For info about our work: design@oharainteriors.com
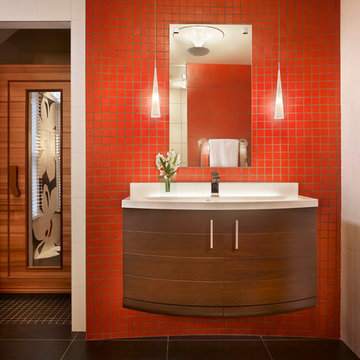
Watch our project videos with before and after pictures: http://www.larisamcshane.com/projects/
An outdated master bathroom was transformed into a visually interesting, revitalizing master spa with a large steam shower and an infrared sauna in a spacious room with natural light.
According to a unique style survey, which is a cornerstone in our design process, the client responded to striking primary colors. Creating a design concept from this idea, we used bold 4'x4' flower tiles, which visually connect the floor and wall of the bathroom and accented the vanity and shower walls with red mosaic tile.
Our team also designed exotic solid sapelle wood doors, installed a glass towel warmer, a massaging thermostatic shower system, a steam unit, an in-wall tank water-saving toilet, and radiant floors.

Twin Peaks House is a vibrant extension to a grand Edwardian homestead in Kensington.
Originally built in 1913 for a wealthy family of butchers, when the surrounding landscape was pasture from horizon to horizon, the homestead endured as its acreage was carved up and subdivided into smaller terrace allotments. Our clients discovered the property decades ago during long walks around their neighbourhood, promising themselves that they would buy it should the opportunity ever arise.
Many years later the opportunity did arise, and our clients made the leap. Not long after, they commissioned us to update the home for their family of five. They asked us to replace the pokey rear end of the house, shabbily renovated in the 1980s, with a generous extension that matched the scale of the original home and its voluminous garden.
Our design intervention extends the massing of the original gable-roofed house towards the back garden, accommodating kids’ bedrooms, living areas downstairs and main bedroom suite tucked away upstairs gabled volume to the east earns the project its name, duplicating the main roof pitch at a smaller scale and housing dining, kitchen, laundry and informal entry. This arrangement of rooms supports our clients’ busy lifestyles with zones of communal and individual living, places to be together and places to be alone.
The living area pivots around the kitchen island, positioned carefully to entice our clients' energetic teenaged boys with the aroma of cooking. A sculpted deck runs the length of the garden elevation, facing swimming pool, borrowed landscape and the sun. A first-floor hideout attached to the main bedroom floats above, vertical screening providing prospect and refuge. Neither quite indoors nor out, these spaces act as threshold between both, protected from the rain and flexibly dimensioned for either entertaining or retreat.
Galvanised steel continuously wraps the exterior of the extension, distilling the decorative heritage of the original’s walls, roofs and gables into two cohesive volumes. The masculinity in this form-making is balanced by a light-filled, feminine interior. Its material palette of pale timbers and pastel shades are set against a textured white backdrop, with 2400mm high datum adding a human scale to the raked ceilings. Celebrating the tension between these design moves is a dramatic, top-lit 7m high void that slices through the centre of the house. Another type of threshold, the void bridges the old and the new, the private and the public, the formal and the informal. It acts as a clear spatial marker for each of these transitions and a living relic of the home’s long history.
Bathroom Design Ideas with Red Cabinets
9
