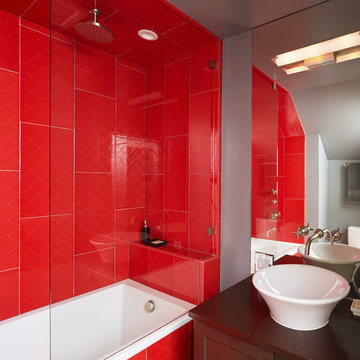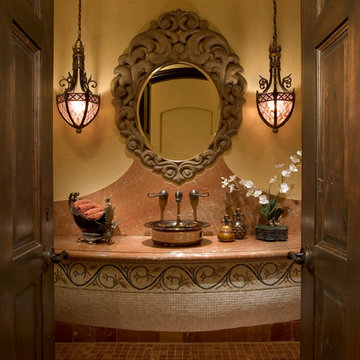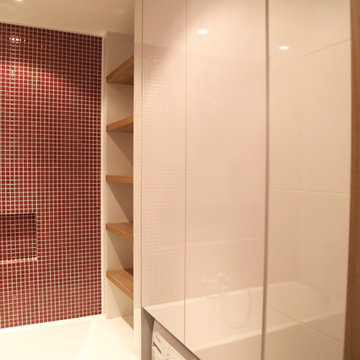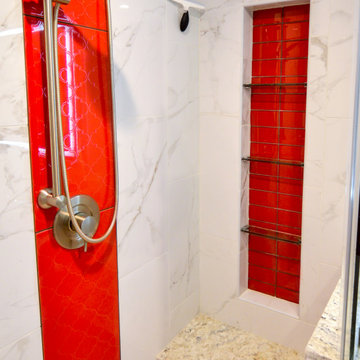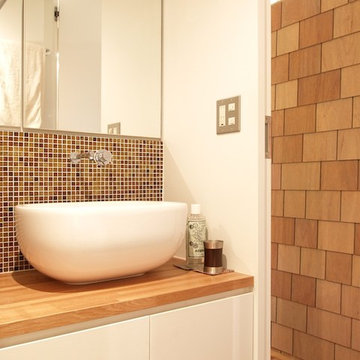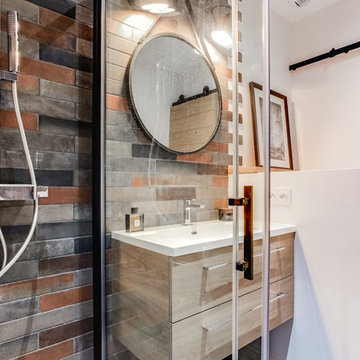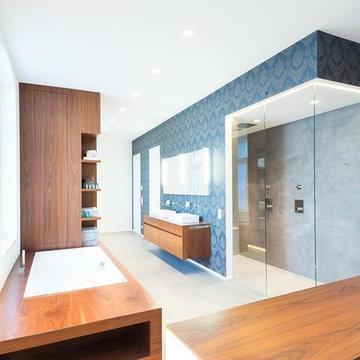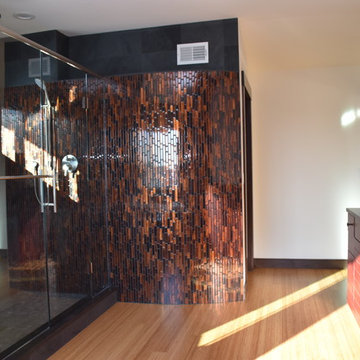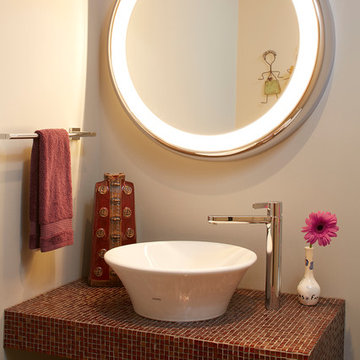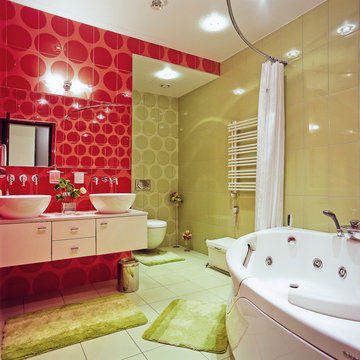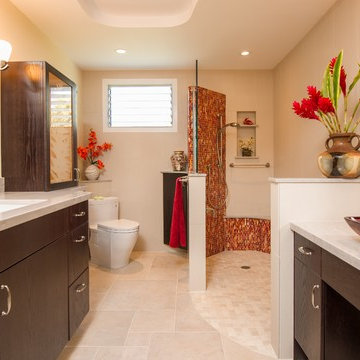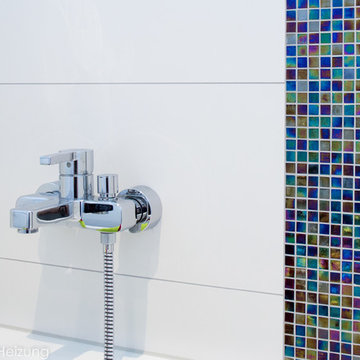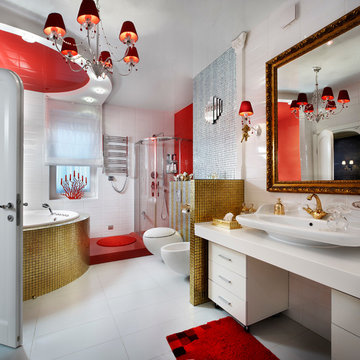Bathroom Design Ideas with Red Tile and a Vessel Sink
Refine by:
Budget
Sort by:Popular Today
161 - 180 of 291 photos
Item 1 of 3
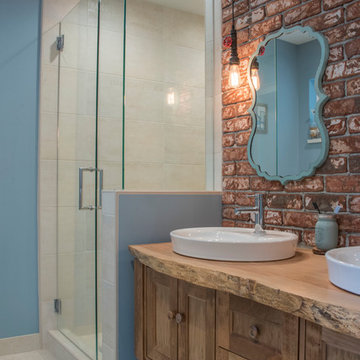
My House Design/Build Team | www.myhousedesignbuild.com | 604-694-6873 | Liz Dehn Photography
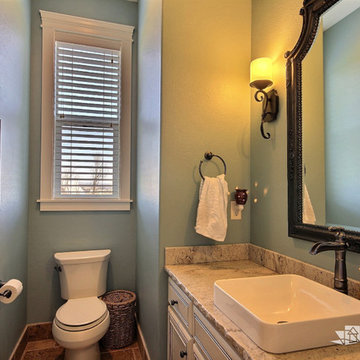
The Willow - Transitional Family Home on Acreage in Brush Prairie, Washington by Cascade West Development Inc.
Lastly, the style. Shabby Chic (chique) was a trend favorited early on by these clients. We wanted to create a space that used similar elements in materials and construction while allowing their style to play out over interior walls. On the outside this amounted to over 200 square feet of Eldorado Stone’s stacked stone, giving the façade giving the exterior a strong, natural and rustic feel. The stone is additionally used in the rear of the home as well, to frame an outdoor family living area equipped with a full outdoor kitchen. On the interior, their style translated into many accents. Antique wall sconces. Reclaimed wood. Wrought iron fixtures. Ornate woodwork. And old-world stylings of modern furniture. That idea is evidenced in pieces like their mud-bench in the second entryway. The hyperfunctional mud-bench is made of dark, unfinished natural wood stained to match an adjacent tongue and groove ceiling.
Cascade West Facebook: https://goo.gl/MCD2U1
Cascade West Website: https://goo.gl/XHm7Un
These photos, like many of ours, were taken by the good people of ExposioHDR - Portland, Or
Exposio Facebook: https://goo.gl/SpSvyo
Exposio Website: https://goo.gl/Cbm8Ya
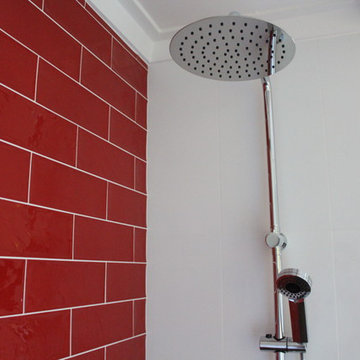
Bathroom renovation located in Bassendean, Perth Western Australia.
Bathroom highlights include a red feature wall using a white grout over a traditional matching colour. Frameless fixed panel shower screen opening up the room with a tile insert drain.
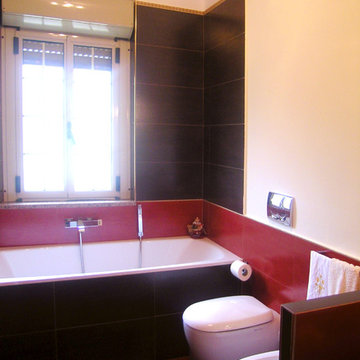
In questo bagno il gioco di colori (rosso e marrone) trova in questo angolo la massima espressione.
Si nota il doppio rivestimento stratificato separato da una bacchetta decorativa dorata, anche a pavimento si evidenzia l'accostamento tra le due colorazioni.
L'accostamento dei colori lo rende moderno e raffinato allo stesso tempo.
Particolare della bacchetta superiore che corre anche dove non c'è il rivestimento.
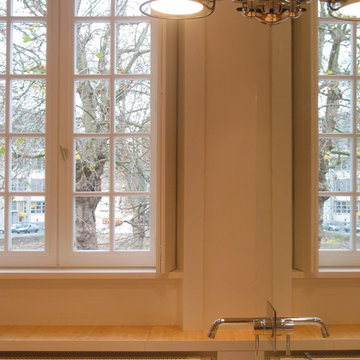
A l'origine, la pièce est une chambre et l'idée est d'en maintenir le caractère : plancher d'origine et mur peint. Les grandes surfaces de miroir offrent une alternative à la faïence. Sur les surfaces horizontales, le bambou est un matériau résistant à l'eau et qui rappelle le plancher existant.
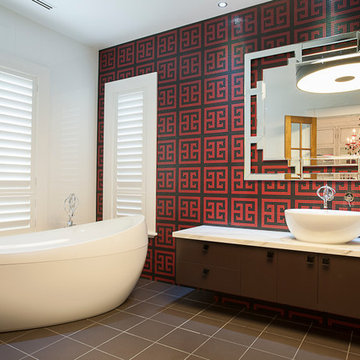
The organic shapes of bath and basin add to the allure of this space. This bath is made for soaking
Photo's Andrew Ashton
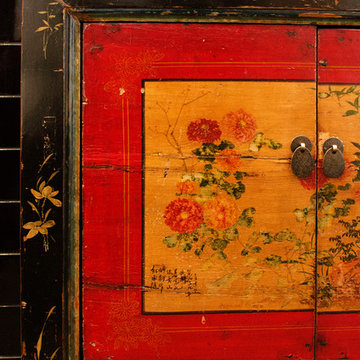
Design by Key Piece http://keypiece.com.au
info@keypiece.com.au
Adrienne Bizzarri Photography http://adriennebizzarri.photomerchant.net/
Bathroom Design Ideas with Red Tile and a Vessel Sink
9


