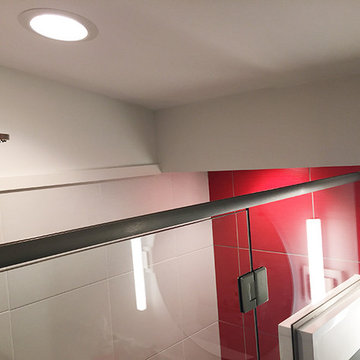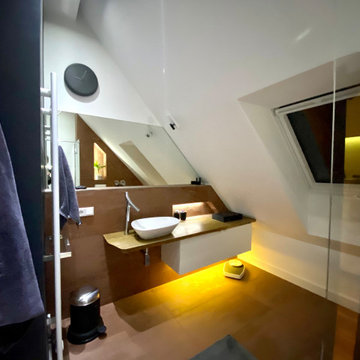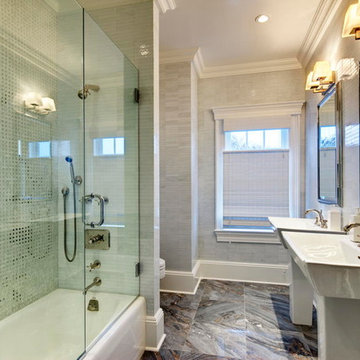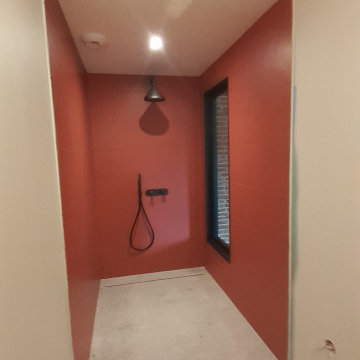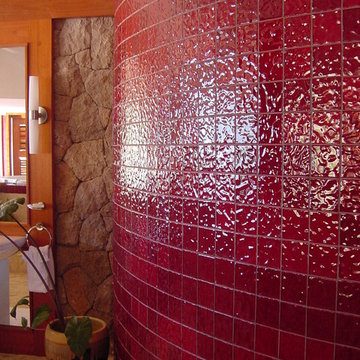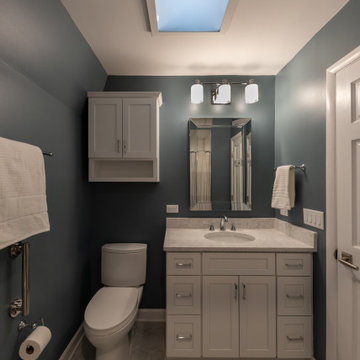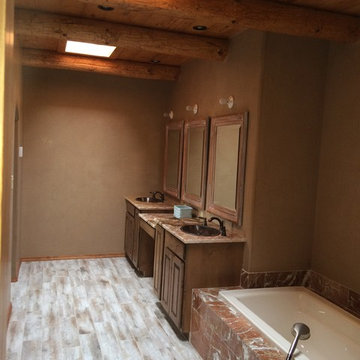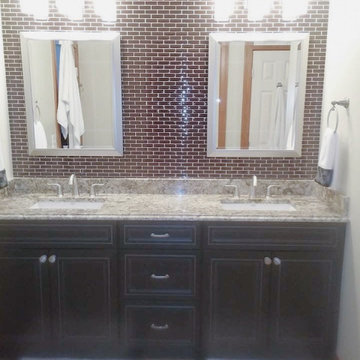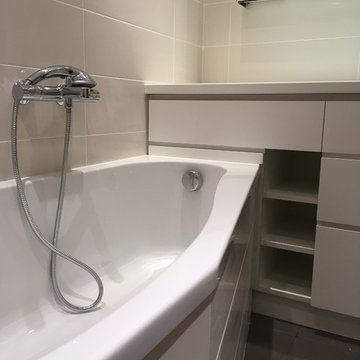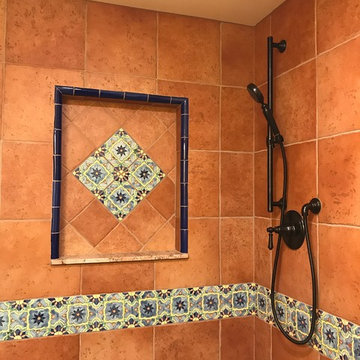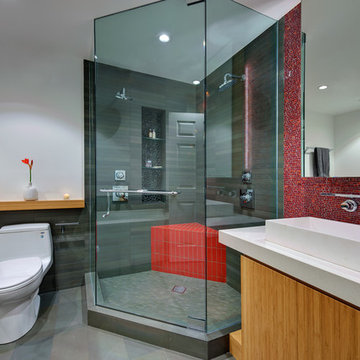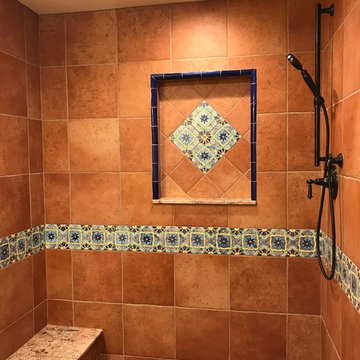Bathroom Design Ideas with Red Tile
Refine by:
Budget
Sort by:Popular Today
161 - 180 of 208 photos
Item 1 of 3
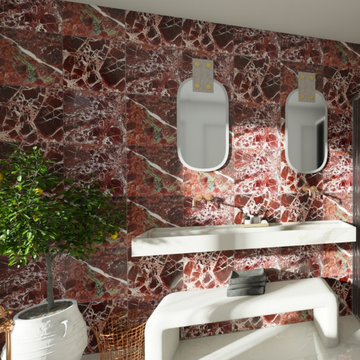
Une salle de bain dont le point fort est la luminosité grâce à la belle fenêtre en arche. La méditerranée reste bien présente grâce au magnifique marbre rouge, et notre citronnier ligne conductrice du projet !
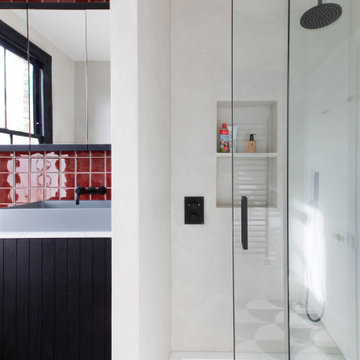
Children's bathroom refurbishment with a colour palette driven by comic book styling.
Bold shark fin tiled flooring, a colour pop of red field tiles. Black stained wood vanity and wall mounted bespoke mirrored storage set against pale waterproof micro cement walls.
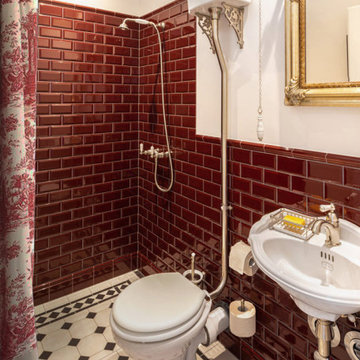
Ein Traum in Rot...
Dieses klassisch gestaltete Bad im Retro Stil wirkt Dank der roten Metrofliesen besonders warm und wohnlich.
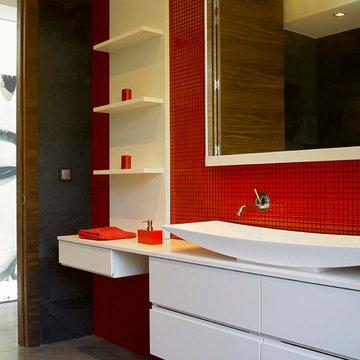
Ébano arquitectura de interiores diseña esta casa particular para dar una fuerte sensación de amplitud y de conexión con el exterior. Se proyectan espacios abiertos de líneas minimalistas, con mobiliario suspendido y se utiliza el vidrio para delimitar zonas. El suelo de hormigón fratasado aporta continuidad y contrasta con el color blanco predominante. como contraste se utiliza madera de nogal oscuro y notas de colores cálidos.
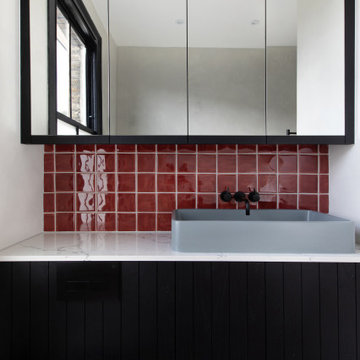
Children's bathroom refurbishment with a colour palette driven by comic book styling.
Bold shark fin tiled flooring, a colour pop of red field tiles. Black stained wood vanity and wall mounted bespoke mirrored storage set against pale waterproof micro cement walls.
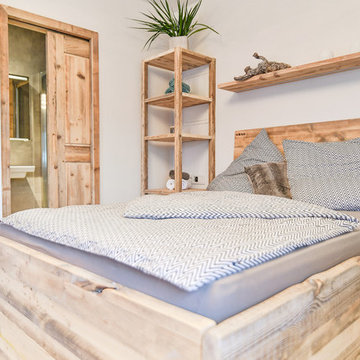
Aus ungenutztem Raum, Träume schaffen!
Gemeinsam mit dem Kunden ist wieder etwas unbeschreiblich Tolles entstanden.
Zwischen Sauna und Badezimmer, das Bett als Mittelpunkt eines Ruheraums und eine Schiebetür zum Bad.
Ihr seid gefragt; zusammen mit Euch bilden wir ein Team und setzen Eure Ideen in die Tat um.
Wir sind gespannt und freuen uns auf neue Ideen und Projekte.

Photography by Eduard Hueber / archphoto
North and south exposures in this 3000 square foot loft in Tribeca allowed us to line the south facing wall with two guest bedrooms and a 900 sf master suite. The trapezoid shaped plan creates an exaggerated perspective as one looks through the main living space space to the kitchen. The ceilings and columns are stripped to bring the industrial space back to its most elemental state. The blackened steel canopy and blackened steel doors were designed to complement the raw wood and wrought iron columns of the stripped space. Salvaged materials such as reclaimed barn wood for the counters and reclaimed marble slabs in the master bathroom were used to enhance the industrial feel of the space.
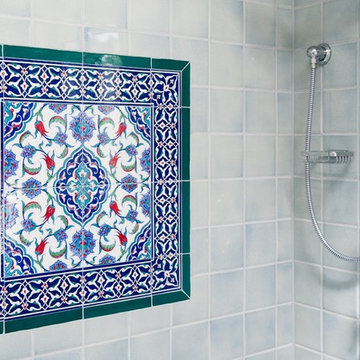
http://www.treve.com
HDR Remodeling Inc. specializes in classic East Bay homes. Whole-house remodels, kitchen and bathroom remodeling, garage and basement conversions are our specialties. Our start-to-finish process -- from design concept to permit-ready plans to production -- will guide you along the way to make sure your project is completed on time and on budget and take the uncertainty and stress out of remodeling your home. Our philosophy -- and passion -- is to help our clients make their remodeling dreams come true.
Bathroom Design Ideas with Red Tile
9
