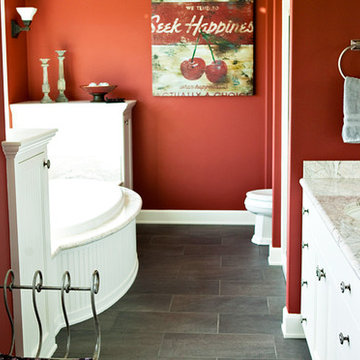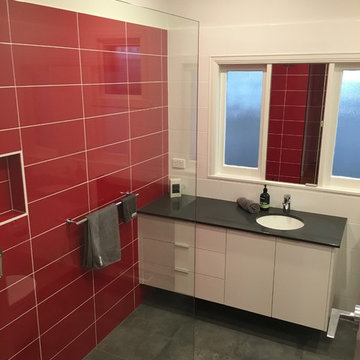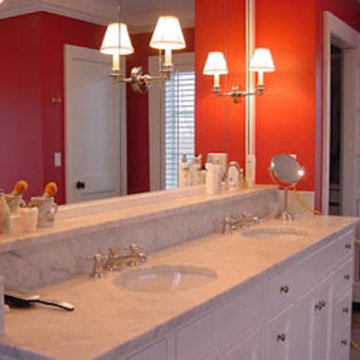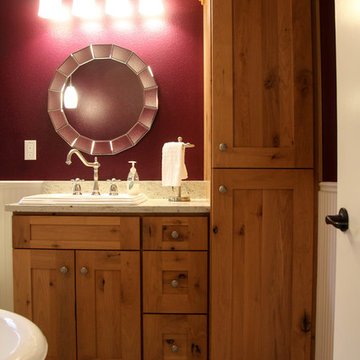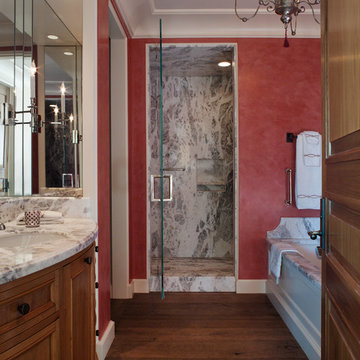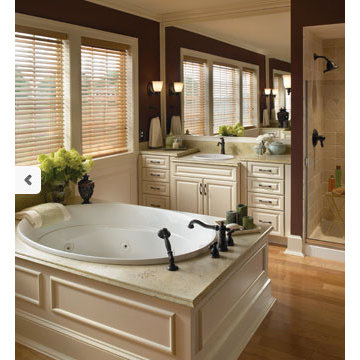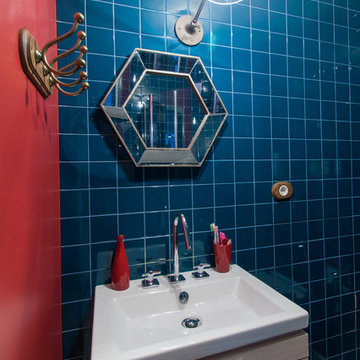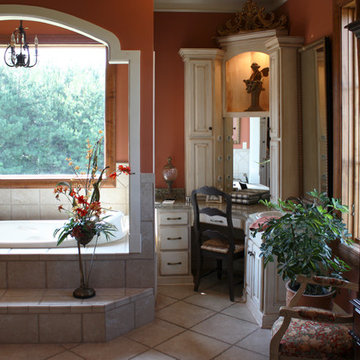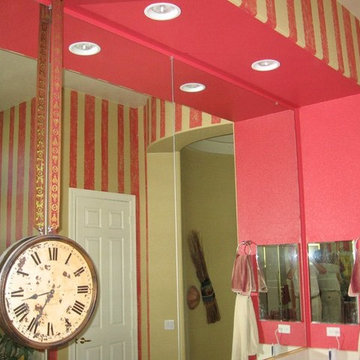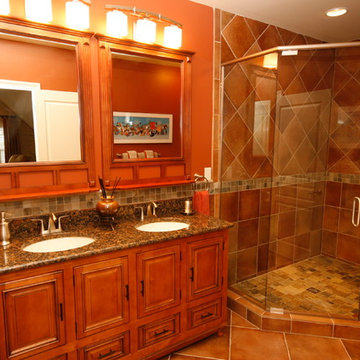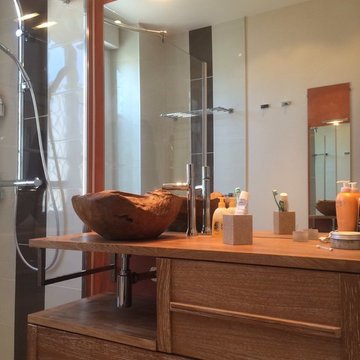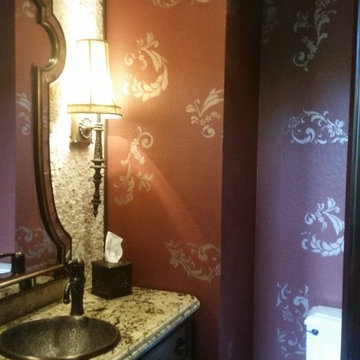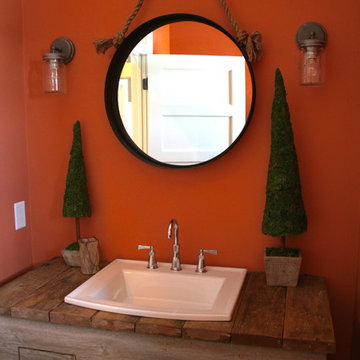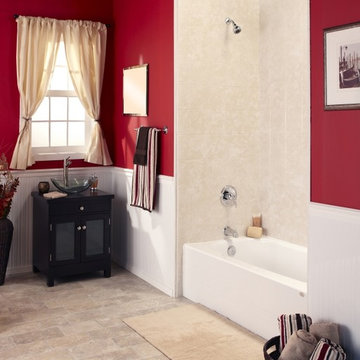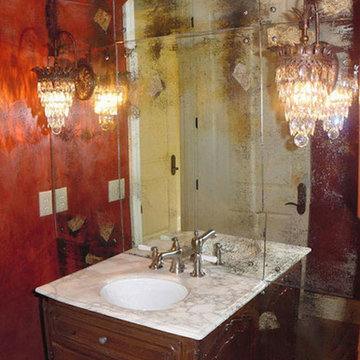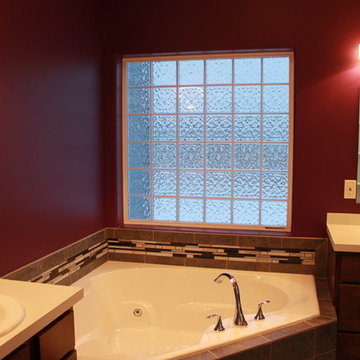Bathroom Design Ideas with Red Walls and a Drop-in Sink
Refine by:
Budget
Sort by:Popular Today
121 - 140 of 235 photos
Item 1 of 3
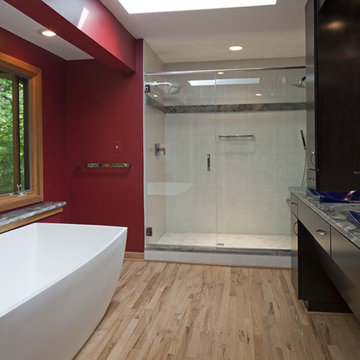
The after bathroom is more open, spacious and beautiful:
- A larger shower with two shower heads and a bench.
- A free standing modern tub with a granite shelf to accommodate bath accessories.
- Storage cabinets on top of the vanity to store daily used personal items.
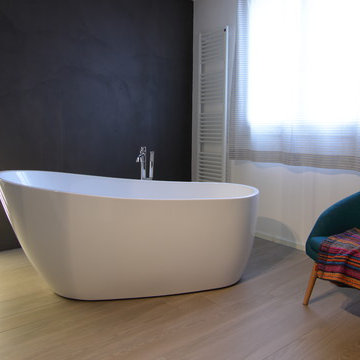
Bagno di ampie metrature con vasca centrale e cabina doccia a filo pavimento. Rivestimenti in resina con illuminazione ad incasso
Progettista e fotografo Alessandro Prandini
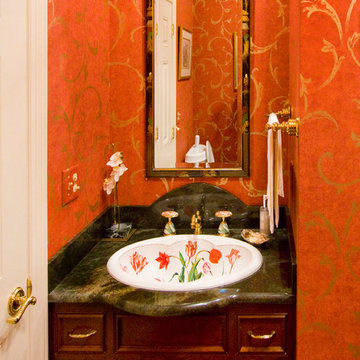
A traditional living room remodel complete with bright floral patterns and muted green walls.
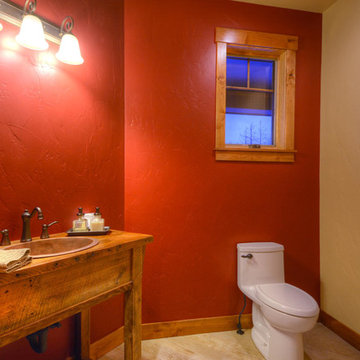
The powder bath of this home featured hand plastered walls and rustic cabinetry.
Photo by Paul Kohlman
Bathroom Design Ideas with Red Walls and a Drop-in Sink
7


