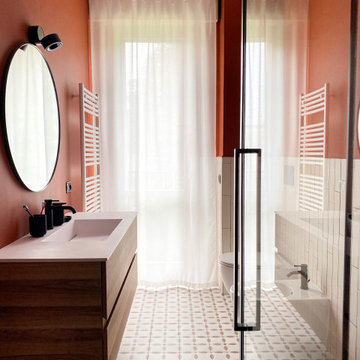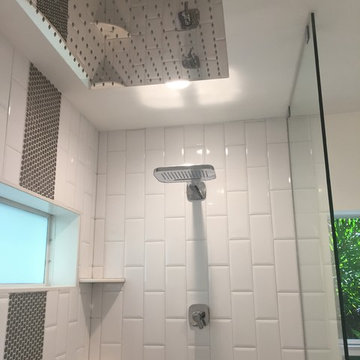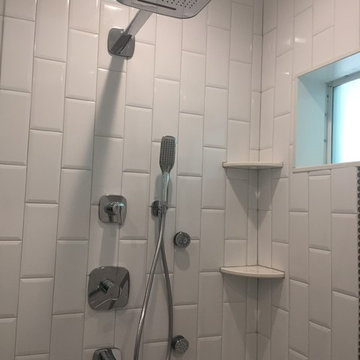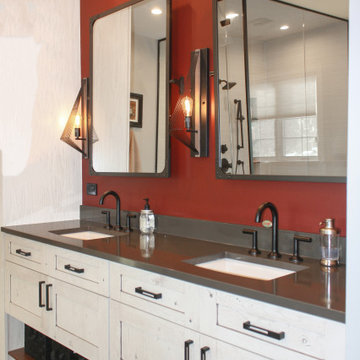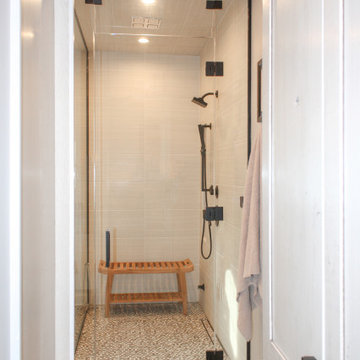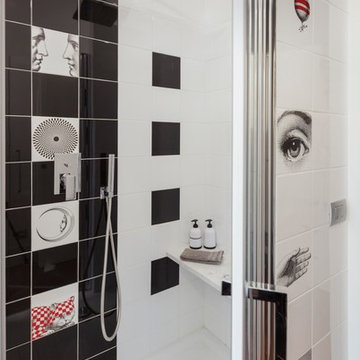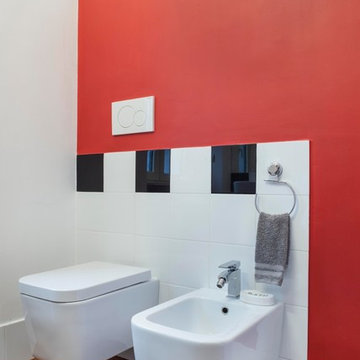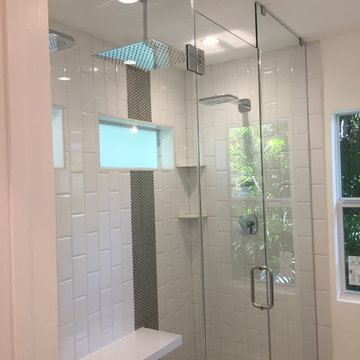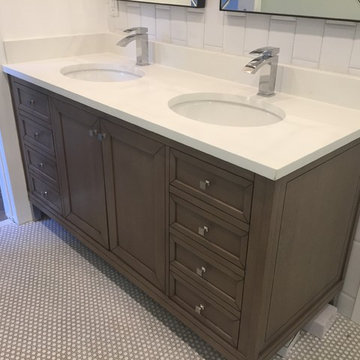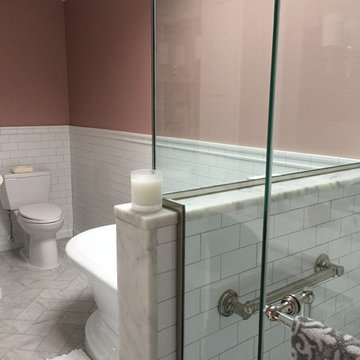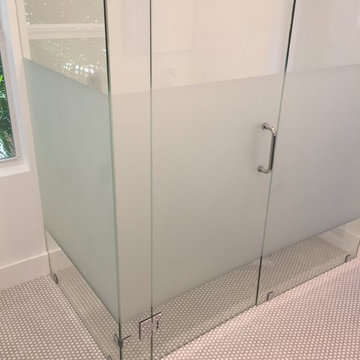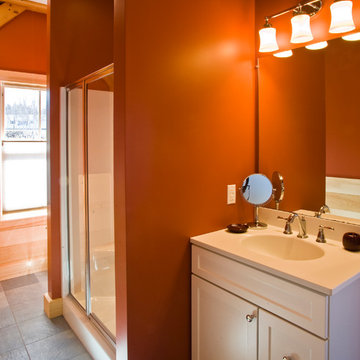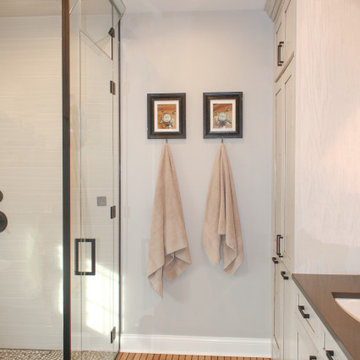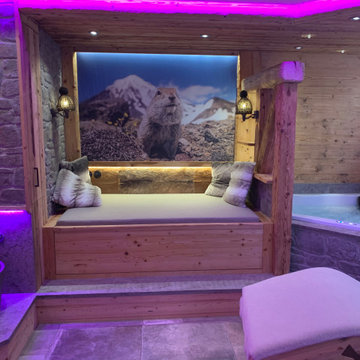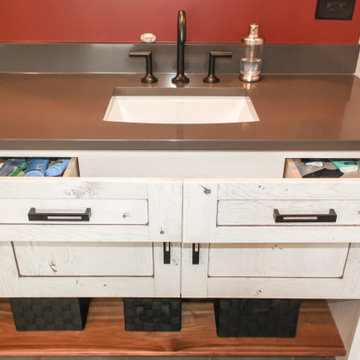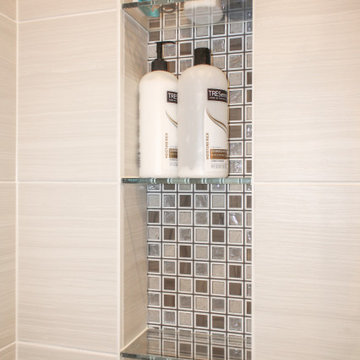Bathroom Design Ideas with Red Walls and a Hinged Shower Door
Refine by:
Budget
Sort by:Popular Today
181 - 200 of 234 photos
Item 1 of 3
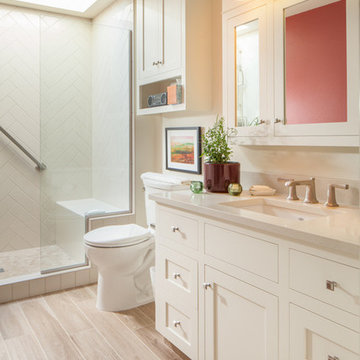
For this small cottage near Bush Park in Salem, we redesigned the kitchen, pantry and laundry room configuration to provide more efficient storage and workspace while keeping the integrity and historical accuracy of the home. In the bathroom we improved the skylight in the shower, installed custom glass doors and set the tile in a herringbone pattern to create an expansive feel that continues to reflect the home’s era. In addition to the kitchen and bathroom remodel, we updated the furnace, created a vibrant custom fireplace mantel in the living room, and rebuilt the front steps and porch overhang.
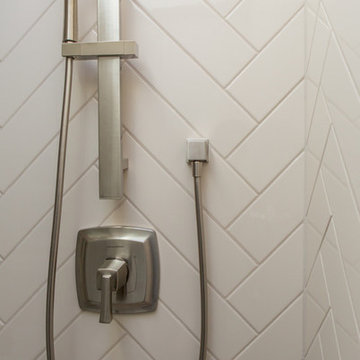
For this small cottage near Bush Park in Salem, we redesigned the kitchen, pantry and laundry room configuration to provide more efficient storage and workspace while keeping the integrity and historical accuracy of the home. In the bathroom we improved the skylight in the shower, installed custom glass doors and set the tile in a herringbone pattern to create an expansive feel that continues to reflect the home’s era. In addition to the kitchen and bathroom remodel, we updated the furnace, created a vibrant custom fireplace mantel in the living room, and rebuilt the front steps and porch overhang.
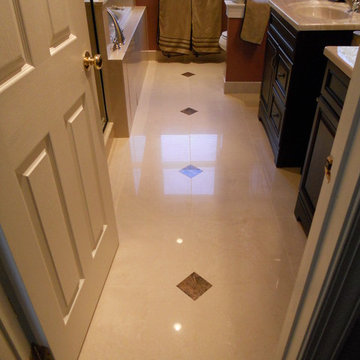
This home had a gorgeous bathroom with elegant floor tiling, black painted beveled cabinets, beautiful marble countertop, toilet hidden behind a half-wall, and spacious spa-like tub.
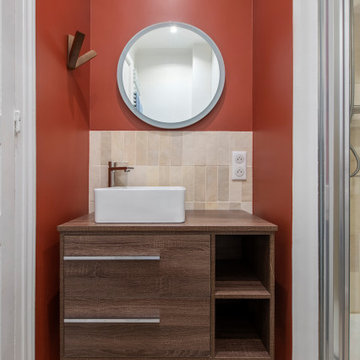
Notre cliente venait de faire l’acquisition d’un appartement au charme parisien. On y retrouve de belles moulures, un parquet à l’anglaise et ce sublime poêle en céramique. Néanmoins, le bien avait besoin d’un coup de frais et une adaptation aux goûts de notre cliente !
Dans l’ensemble, nous avons travaillé sur des couleurs douces. L’exemple le plus probant : la cuisine. Elle vient se décliner en plusieurs bleus clairs. Notre cliente souhaitant limiter la propagation des odeurs, nous l’avons fermée avec une porte vitrée. Son style vient faire écho à la verrière du bureau afin de souligner le caractère de l’appartement.
Le bureau est une création sur-mesure. A mi-chemin entre le bureau et la bibliothèque, il est un coin idéal pour travailler sans pour autant s’isoler. Ouvert et avec sa verrière, il profite de la lumière du séjour où la luminosité est maximisée grâce aux murs blancs.
Bathroom Design Ideas with Red Walls and a Hinged Shower Door
10
