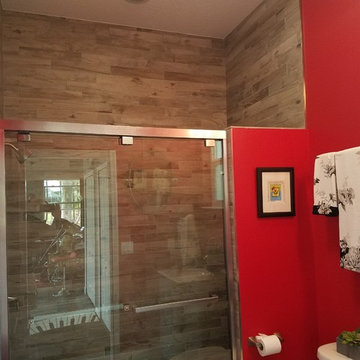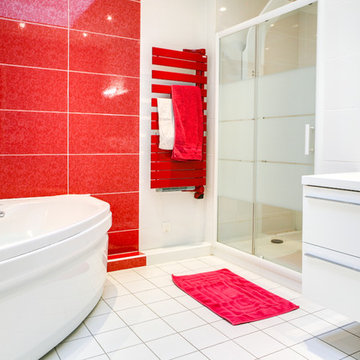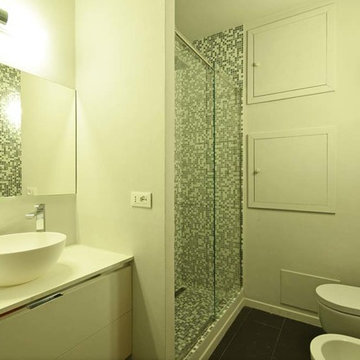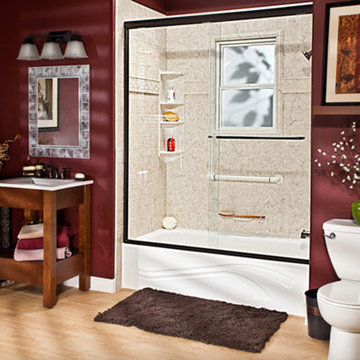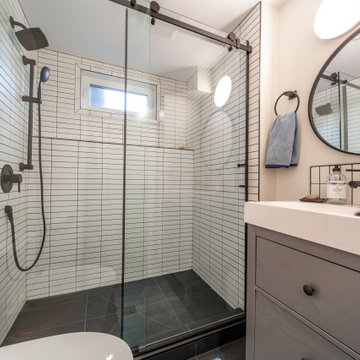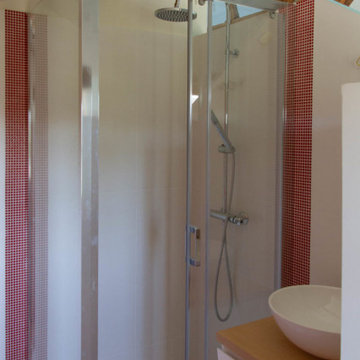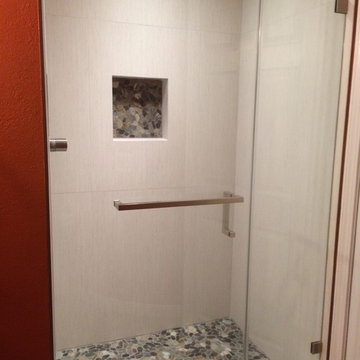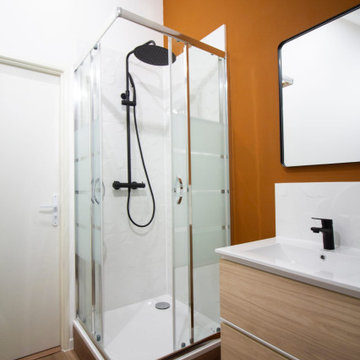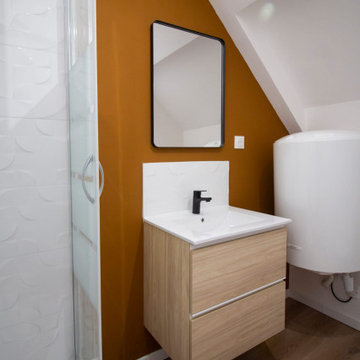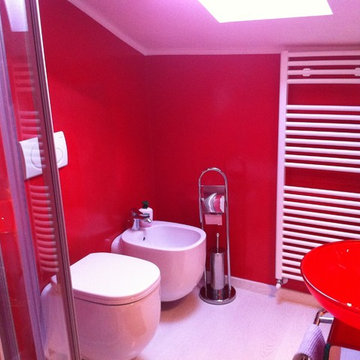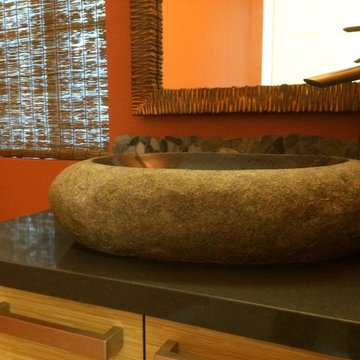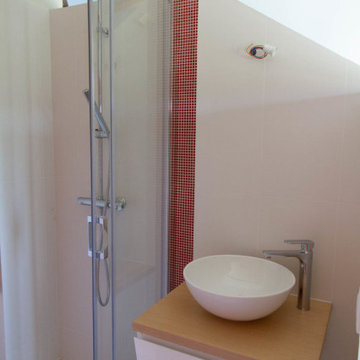Bathroom Design Ideas with Red Walls and a Sliding Shower Screen
Refine by:
Budget
Sort by:Popular Today
21 - 40 of 81 photos
Item 1 of 3
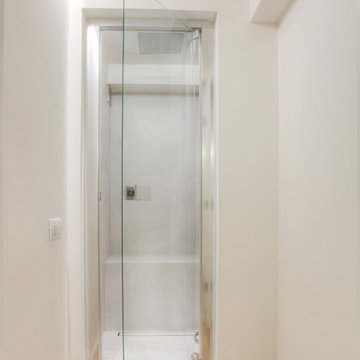
Angolo doccia piano camere con bagno turco in ambiente dedicato.
Foto della rivista LA MAISON di San Marino.
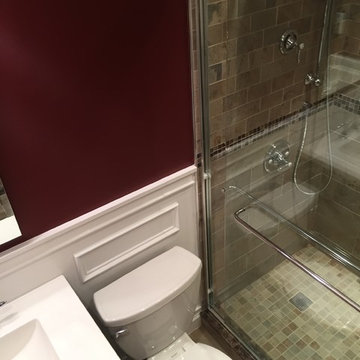
One of the most striking changes one can do in a bathroom remodel is go from a tub to a walk in shower. This is a trend that is catching on and getting more and more popular with people realizing that comfort is more important in the present time than resale value is in 20 years.
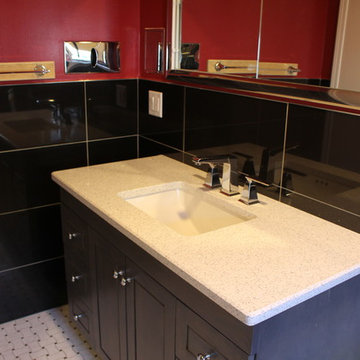
Wow! This is the shiniest bathroom that I have ever seen. The chrome and the glass tiles are phenomenal.
Photo Credit: N. Leonard
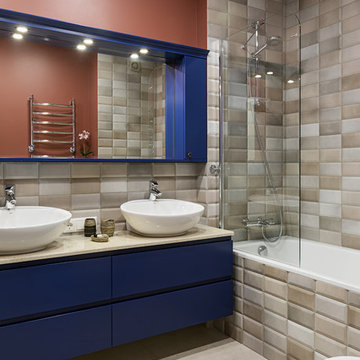
Заказчик: Олег, Ирина и Лидия
Площадь квартиры – 100 м2
Дом: новостройка, монолитно-каркасного типа в Минске
Количество комнат - 3
Автор: Алёна Ерашевич
Реализация: Илья Ерашевич
Фотограф: Егор Пясковский
2017 год
История дизайна этой квартиры необычна и лишена привычной последовательности. Ремонт выполнялся по проекту стороннего дизайнера.
Была сделана перепланировка, обновлена электрика и сантехника. Наша студия занималась ремонтно-отделочными работами. Затем квартира была продана без мебели.
Новые хозяева обратились к нам с просьбой наполнить квартиру всем необходимым для жизни. С одним условием: сохранить отделку. Мы разработали эскизы для корпусной мебели и кухни, подобрали текстиль, выбрали освещение и декор. Мы добавили смелых цветовых акцентов, которые подчеркнули легкость и жизнерадостность ее обитателей.
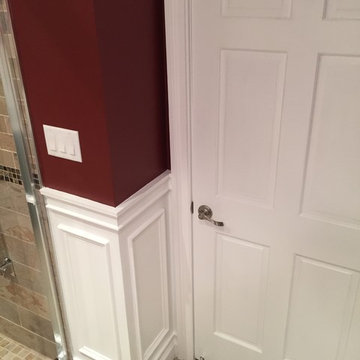
One of the most striking changes one can do in a bathroom remodel is go from a tub to a walk in shower. This is a trend that is catching on and getting more and more popular with people realizing that comfort is more important in the present time than resale value is in 20 years.
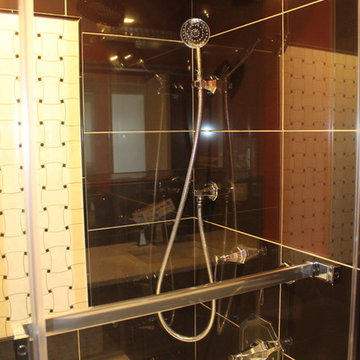
Wow! This is the shiniest bathroom that I have ever seen. The chrome and the glass tiles are phenomenal.
Photo Credit: N. Leonard
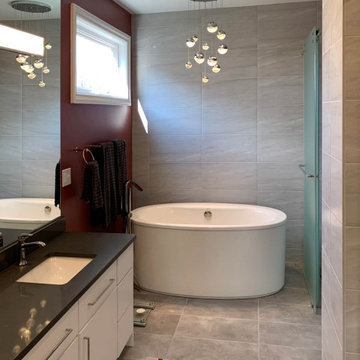
New freestanding tub replaces built-in monstrous corner whirlpool tub, large format tile runs up the end wall, new contemporary cluster pendant provides ambiance over the soaking tub. New white long vanity with large drawers and black quartz top and undermount sinks offers ample storage. The custom wool area rug welcomes one into the space.

The removal of the tub and soffit created a large shower area. Glass tile waterfall along faucet wall to give it a dramatic look.
Bathroom Design Ideas with Red Walls and a Sliding Shower Screen
2
