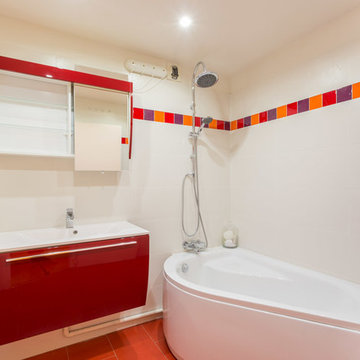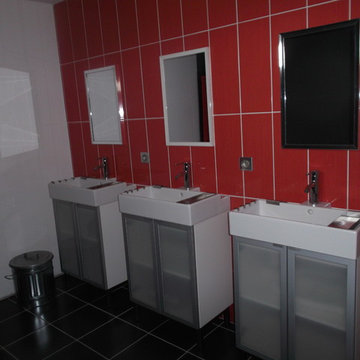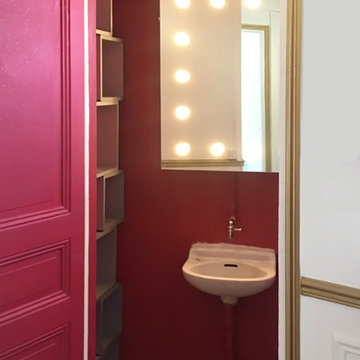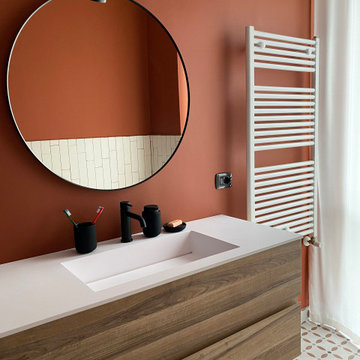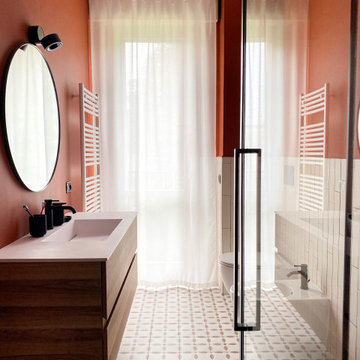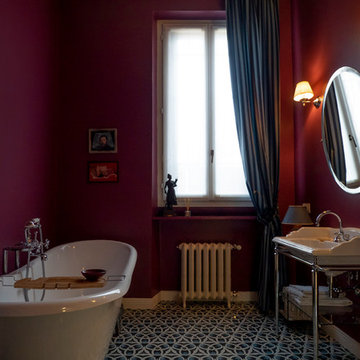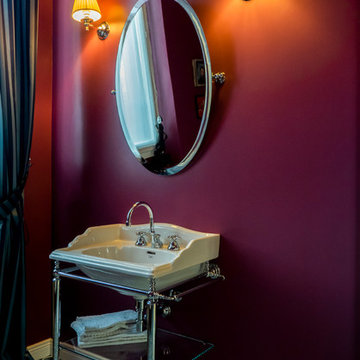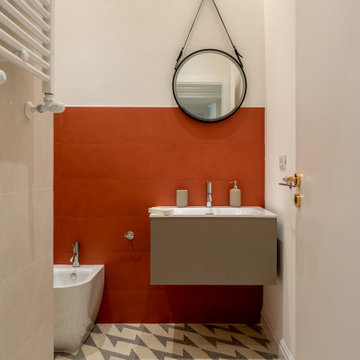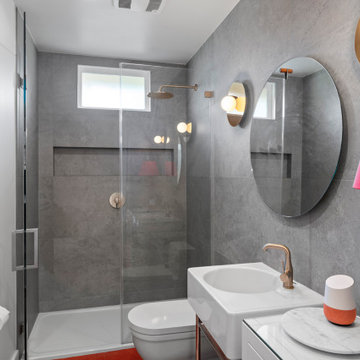Bathroom Design Ideas with Red Walls and Cement Tiles
Refine by:
Budget
Sort by:Popular Today
21 - 40 of 43 photos
Item 1 of 3
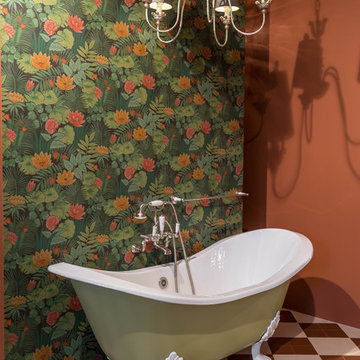
Freistehende Badewanne DEVON mit klassischer Badeweannenarmatur ASCOT. Tapete von Little Greene.
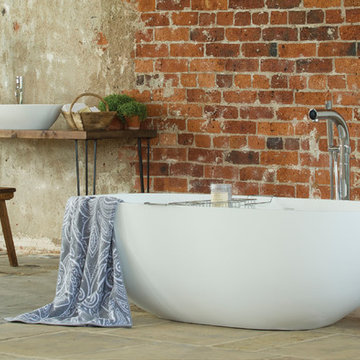
Dream in Dawn - A time of new beginnings.
Refresh yourself and prepare for the challenge of a new day or that special occasion.
A rectangular shaped bath with gently curved lines, combine to create an inviting, comfortable natural shape, providing a blissful bathing experience, guaranteed to help refresh your senses.
- Elements Stone 22mm Profile Edge
- Double-ended Freestanding Bath
- Cast in Waste
- Max Dimensions: 1700 x 500 x 750mm LxHxW
- Manufactured with DQ Cast
- Lifetime Guarantee
- Weight 111kg (Gross) - 81kg (Net)
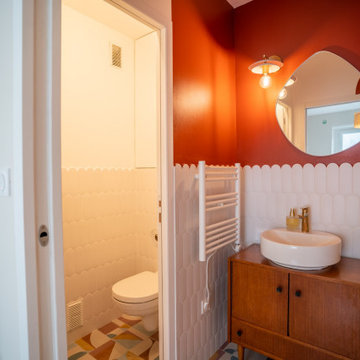
La salle d’eau a été totalement rénovée ; nous avons eu carte blanche sur le choix des matériaux. Au sol un carrelage coloré a été disposé de manière aléatoire et au mur la faïence en écaille crayon blanche vient mettre en valeur les murs colorés.

This lovely home began as a complete remodel to a 1960 era ranch home. Warm, sunny colors and traditional details fill every space. The colorful gazebo overlooks the boccii court and a golf course. Shaded by stately palms, the dining patio is surrounded by a wrought iron railing. Hand plastered walls are etched and styled to reflect historical architectural details. The wine room is located in the basement where a cistern had been.
Project designed by Susie Hersker’s Scottsdale interior design firm Design Directives. Design Directives is active in Phoenix, Paradise Valley, Cave Creek, Carefree, Sedona, and beyond.
For more about Design Directives, click here: https://susanherskerasid.com/
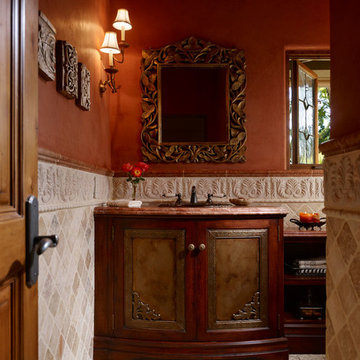
This lovely home began as a complete remodel to a 1960 era ranch home. Warm, sunny colors and traditional details fill every space. The colorful gazebo overlooks the boccii court and a golf course. Shaded by stately palms, the dining patio is surrounded by a wrought iron railing. Hand plastered walls are etched and styled to reflect historical architectural details. The wine room is located in the basement where a cistern had been.
Project designed by Susie Hersker’s Scottsdale interior design firm Design Directives. Design Directives is active in Phoenix, Paradise Valley, Cave Creek, Carefree, Sedona, and beyond.
For more about Design Directives, click here: https://susanherskerasid.com/
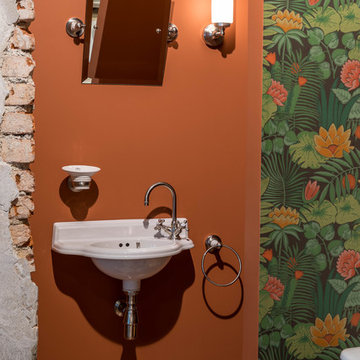
Bezaubernde Badkeramik der Serie LIVERPOOL und passende Badezimmeraccessoires im Nostalgie Stil.
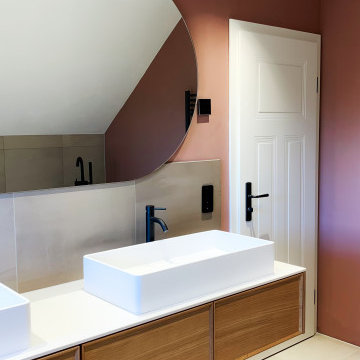
Das Haus aus den 90er Jahren wurde komplett entkernt und neu gestaltet. So entstand eine Innenarchitektur die mit ihren Formen & Materialien eine Gegenkomposition zur bestehenden Architektur darstellt.
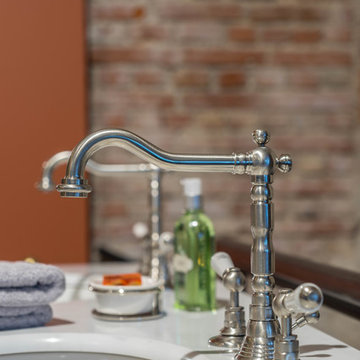
Exklusive Waschtischarmatur der Serie ASCOT. Handwerklich in einer englischen Manufaktur gefertigt.
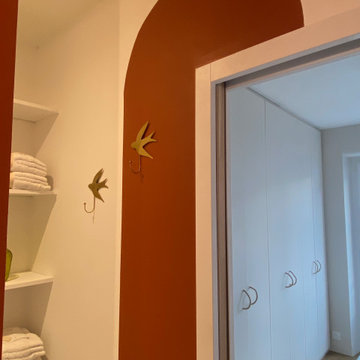
La salle d’eau a été totalement rénovée ; nous avons eu carte blanche sur le choix des matériaux. Au sol un carrelage coloré a été disposé de manière aléatoire et au mur la faïence en écaille crayon blanche vient mettre en valeur les murs colorés.
Au mur, cette arche terracotta vient apporter de l'élégance a cette petite salle d'eau.
Bathroom Design Ideas with Red Walls and Cement Tiles
2


