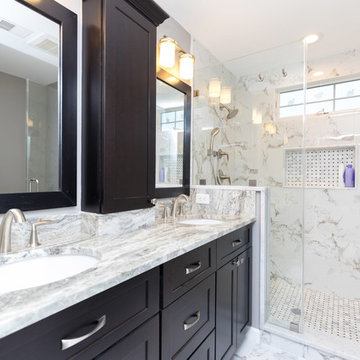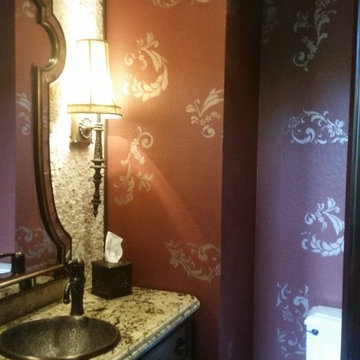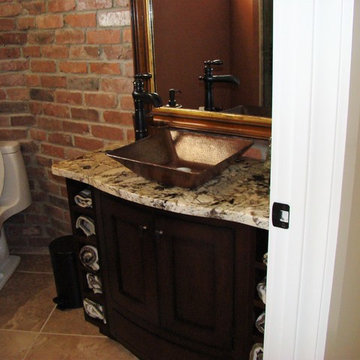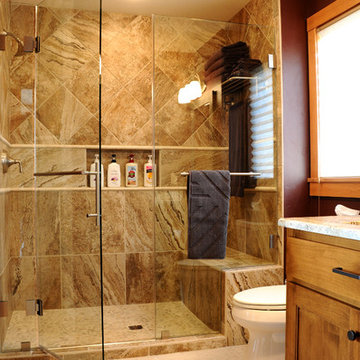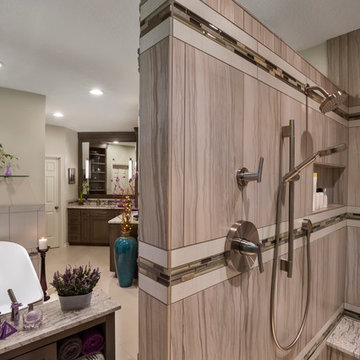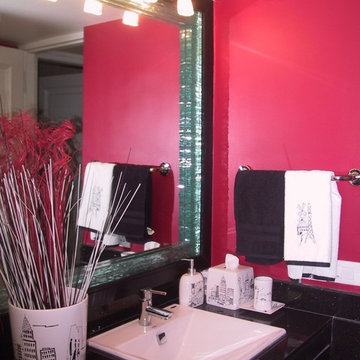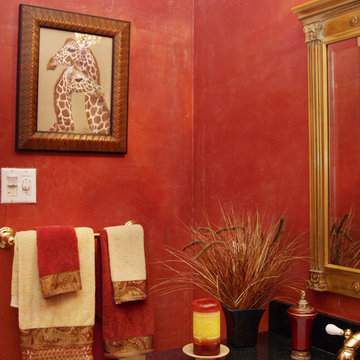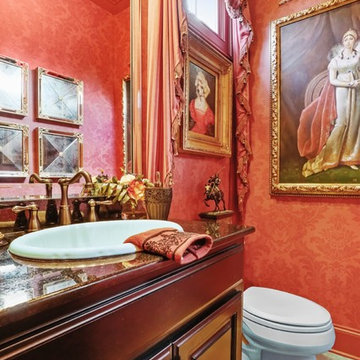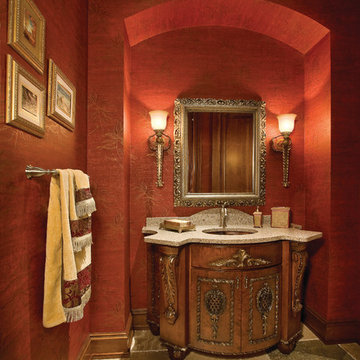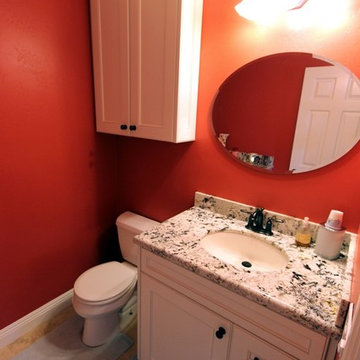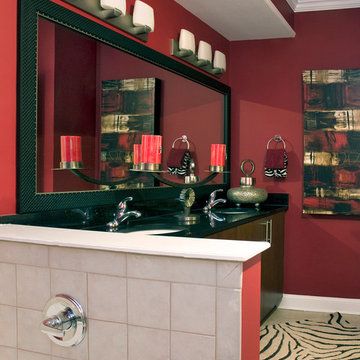Bathroom Design Ideas with Red Walls and Granite Benchtops
Refine by:
Budget
Sort by:Popular Today
61 - 80 of 300 photos
Item 1 of 3
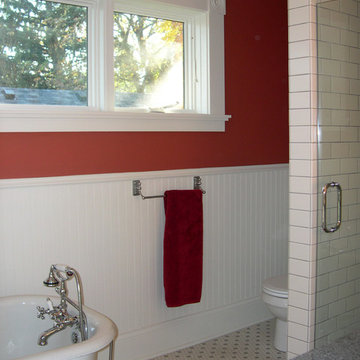
The master bath was designed to feel traditional but have modern amenities. The claw-foot tub was removed in almost-perfect condition from a renovated apartment building, given a coat of paint on the outside, and a new hand-held faucet.
A custom blend of hex tiles provides a floor that will last forever. The tile travels into the large custom shower, on the floor and as a surprise overhead.
Short windows allow for beautiful daylighting. The height of the windows eliminates the need for shades or curtains.
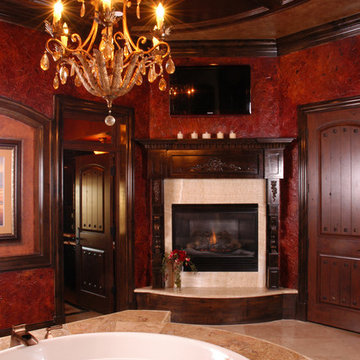
Imagine soaking in the warmth of the Jacuzzi Tub, taking a nice hot bath while watching the flames dance on your custom Oak Surround fire place. Welcome to the Lap of Luxury.
There are many builders & designers who wrongfully concentrate a great deal of their efforts ONLY in the common areas of a home, or the areas most likely to be seen. This is a HUGE MISTAKE!
At Frontier Custom Builders, we believe that Every room in your custom home should be designed with the same precise attention to detail, never compromising even an inch of luxury, or style. This is especially true in the areas of the home that are more private. You deserve a sanctuary, your own private little piece of heaven and we can create it in a way in which art imitates life....
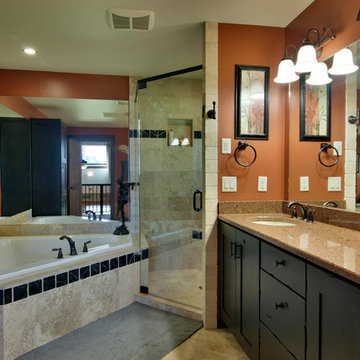
Unique in design and structure, this building is a combination customized 3-bedroom home with a temperature-controlled, insulated high ceiling workspace.
This home was designed for my clients need to live, work and play. He was interested in spending as much time in his shop as he was in his living room. The main level contains the master suite, a second bedroom and bath, living room and an open kitchen.
A key design feature for the second level is a full width mezzanine. The mezzanine adds visual interest as well as valuable functionality. This upper level contains a bedroom, a full bathroom, an office space and a large common area.
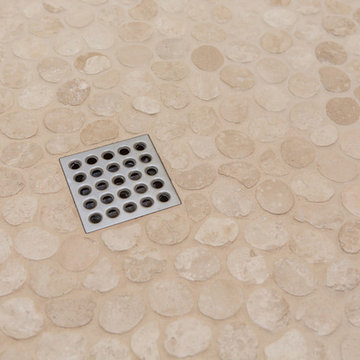
For this small cottage near Bush Park in Salem, we redesigned the kitchen, pantry and laundry room configuration to provide more efficient storage and workspace while keeping the integrity and historical accuracy of the home. In the bathroom we improved the skylight in the shower, installed custom glass doors and set the tile in a herringbone pattern to create an expansive feel that continues to reflect the home’s era. In addition to the kitchen and bathroom remodel, we updated the furnace, created a vibrant custom fireplace mantel in the living room, and rebuilt the front steps and porch overhang.
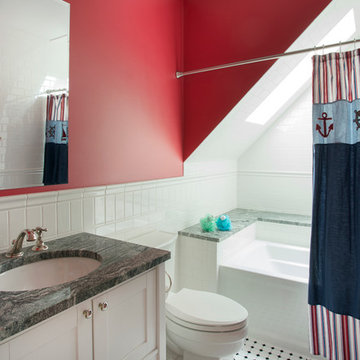
SUNDAYS IN PATTON PARK
This elegant Hamilton, MA home, circa 1885, was constructed with high ceilings, a grand staircase, detailed moldings and stained glass. The character and charm allowed the current owners to overlook the antiquated systems, severely outdated kitchen and dysfunctional floor plan. The house hadn’t been touched in 50+ years but the potential was obvious. Putting their faith in us, we updated the systems, created a true master bath, relocated the pantry, added a half bath in place of the old pantry, installed a new kitchen and reworked the flow, all while maintaining the home’s original character and charm.
Photo by Eric Roth
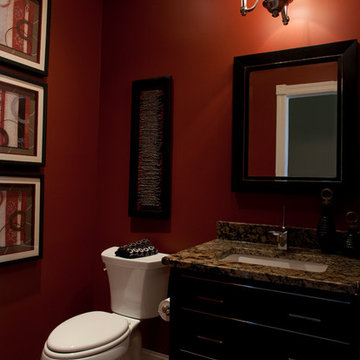
In this remodel, we accomplished a seamless look, incorporating newer materials with the old to maintain the home's classic appearance. Grand Homes used two different colors of granite countertops in the kitchen, and a combination of stained cherry cabinets and painted glazed cabinets. The open kitchen with its large island and a seating area offers a space where the family can congregate while meals are prepared. Large decorative windows in the living room let lots of natural light in and the addition of LED under cabinet lighting illuminates the room substantially and offsets the dark color of the built-in cabinets.
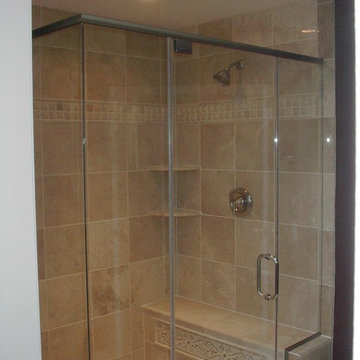
The Client needed to update & redesign their old bathroom into a better use of space. This photo shows the new 4'x 5' custom shower in the same location as the old 3' x 3' fiberglass shower pan and white tiled walls.
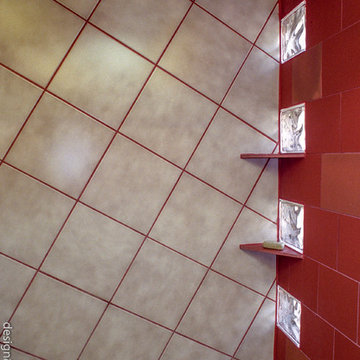
Quarry tile shelves, glass block and a copper pipe shower curtain rod are just a few of the highly custom details in this unusual bathroom.
Design and photography by John Uhr
Boulder, CO
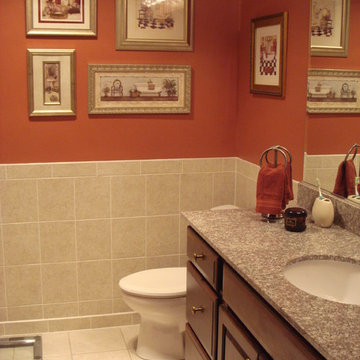
Cardigan Tile and Plumbing, Inc., t./a Kitchens and Baths by Cardigan "Crofton Maryland"
Bathroom Design Ideas with Red Walls and Granite Benchtops
4
