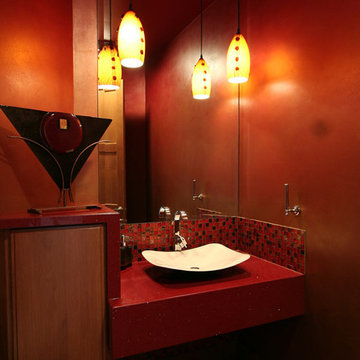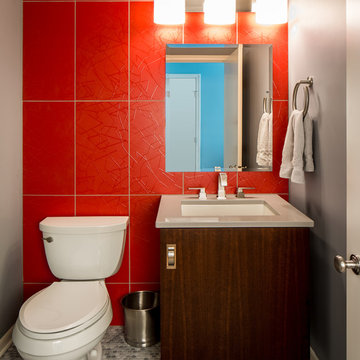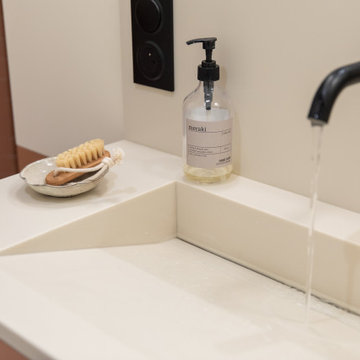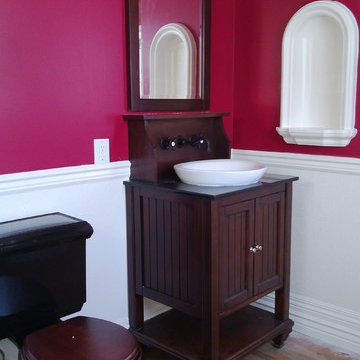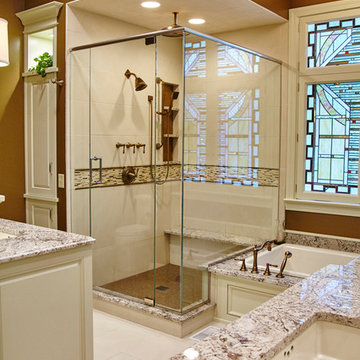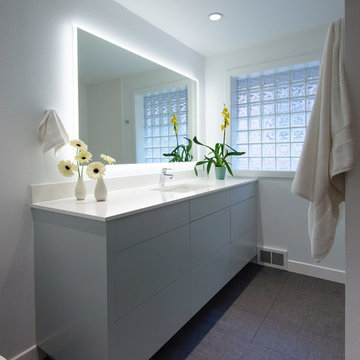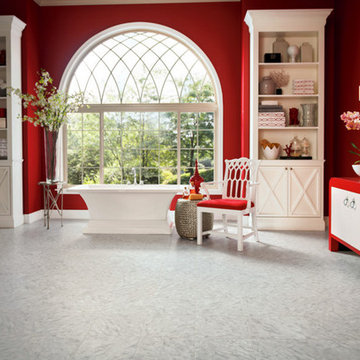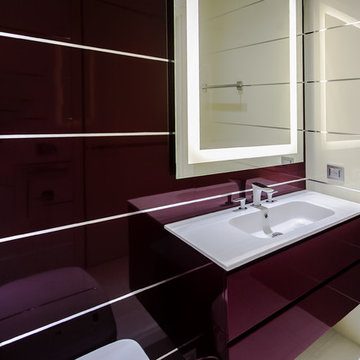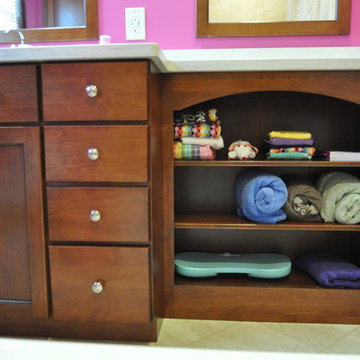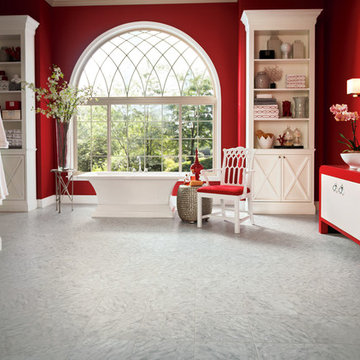Bathroom Design Ideas with Red Walls and Solid Surface Benchtops
Refine by:
Budget
Sort by:Popular Today
41 - 60 of 220 photos
Item 1 of 3

In the powder room, a floating walnut vanity maximizes space. Schoolhouse Electric sconces flank a deckle-edged oval mirror.
Photography by Brett Beyer
Sconces: Schoolhouse Electric.
Paint: Ben Moore “Maple Leaf Red” 2084-20.
Mirror: Shades of Light.
Vanity: vintage walnut.
Sink: Decolav.
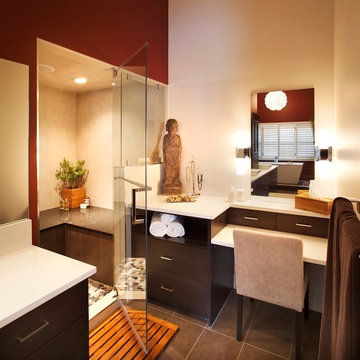
A luxurious spa ensuite with a asianinspired taste. A custom shower enclosed with a frameless glass.
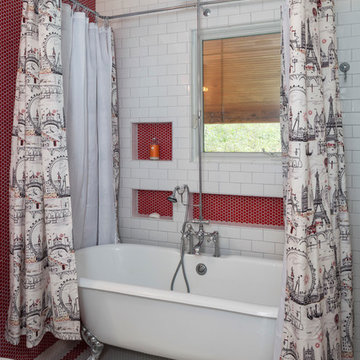
Designer: Jameson Interiors
Contractor: A.R. Lucas Construction
Tile installation: Paul Adams
Photography: Andrea Calo
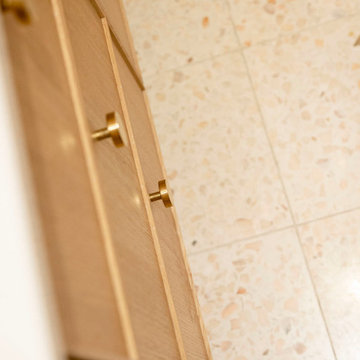
Pour ce projet, nos clients souhaitaient personnaliser leur appartement en y apportant de la couleur et le rendre plus fonctionnel. Nous avons donc conçu de nombreuses menuiseries sur mesure et joué avec les couleurs en fonction des espaces.
Dans la pièce de vie, le bleu des niches de la bibliothèque contraste avec les touches orangées de la décoration et fait écho au mur mitoyen.
Côté salle à manger, le module de rangement aux lignes géométriques apporte une touche graphique. L’entrée et la cuisine ont elles aussi droit à leurs menuiseries sur mesure, avec des espaces de rangement fonctionnels et leur banquette pour plus de convivialité. En ce qui concerne les salles de bain, chacun la sienne ! Une dans les tons chauds, l’autre aux tons plus sobres.
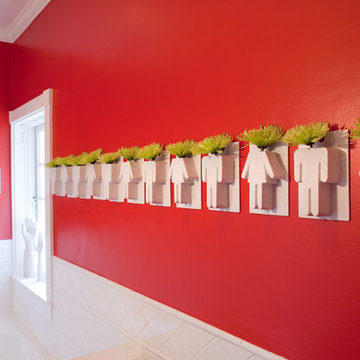
I participated in a designer show house a few years ago. The room that I selected was this bathroom. Since the homeowners did not want to redo the bathroom, I was left with the challenge of decorating the space with a memorable scheme. What could be more perfect than wall vases of men and women with bright green spider mums for their heads. The red walls really made the space. Wall vases with lime green mums. Photo by Bealer Photographic Arts.
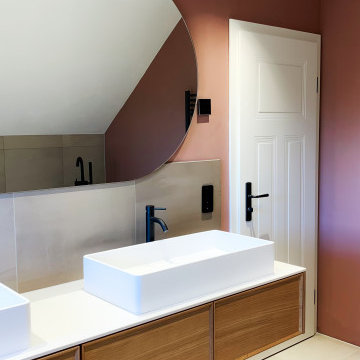
Das Haus aus den 90er Jahren wurde komplett entkernt und neu gestaltet. So entstand eine Innenarchitektur die mit ihren Formen & Materialien eine Gegenkomposition zur bestehenden Architektur darstellt.
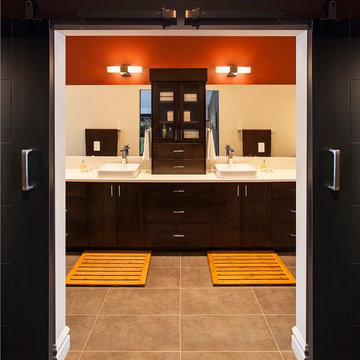
Custom barn doors open you up to the master ensuite with a his and hers vanity with a custom vanity tower to separate the two areas.
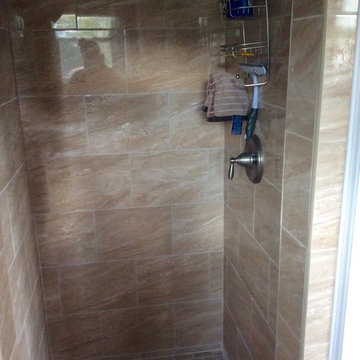
In this bathroom we used Dal Tile Florentine NOCIOLLA on both the floor and wall. The wall tile is a glossy 10x14 with matte 12x12s on the floor and 2x4s for the shower floor. Such a beautiful series. On the wall, we chose to break up the tile with the Salerno Universal Accent, also from Dal Tile.
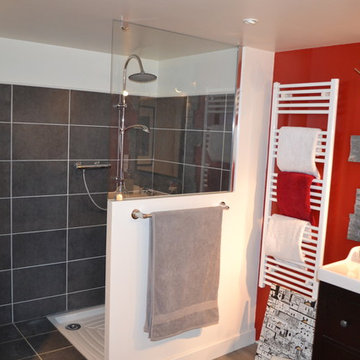
Un radiateur mural a été installé afin de gagner en praticité. Toujours dans un souci d'économie, nous avons installé un receveur pour le bac à douche que nous avons surélevé pour passer la tuyauterie en dessous, et nous avons fait un décrochement pour se sécher sans mouiller le reste de la pièce. Les deux cloisons ont été faites en siporex. Le carrelage a été acheté lors d'une braderie d'un magasin de bricolage.
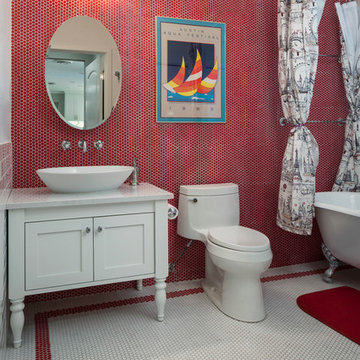
Designer: Jameson Interiors
Contractor: A.R. Lucas Construction
Tile installation: Paul Adams
Photography: Andrea Calo
Bathroom Design Ideas with Red Walls and Solid Surface Benchtops
3


