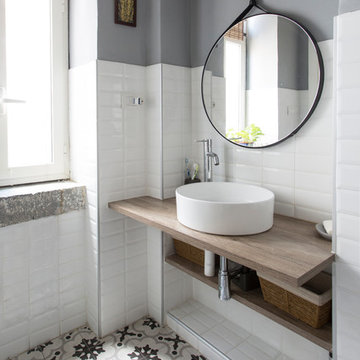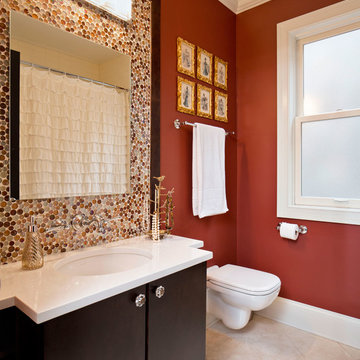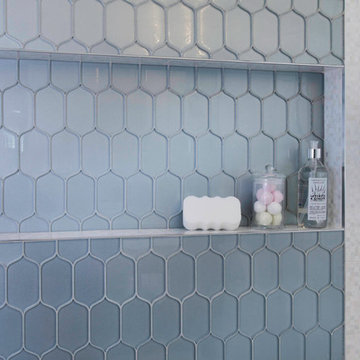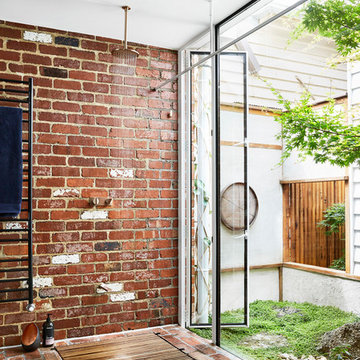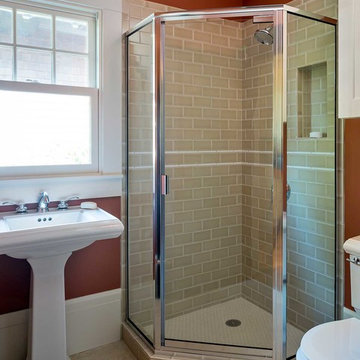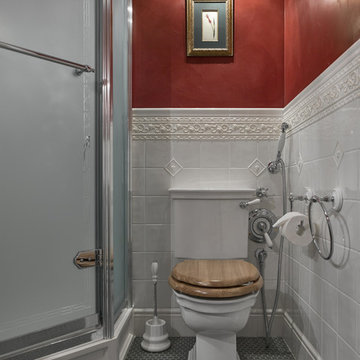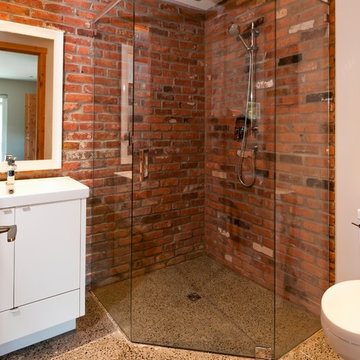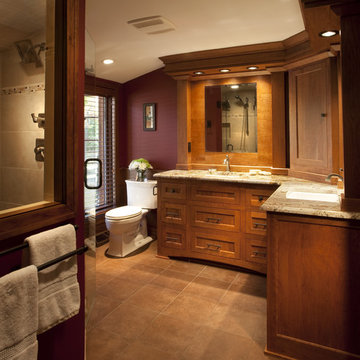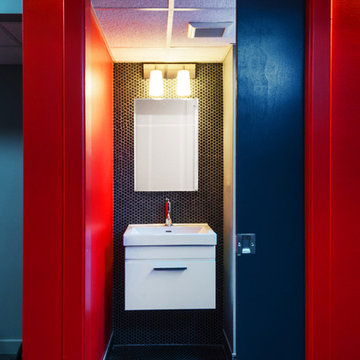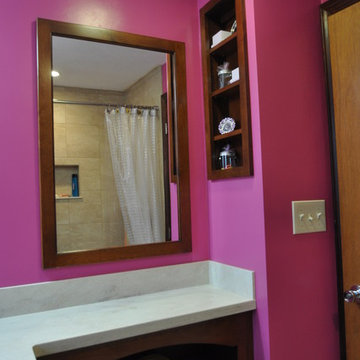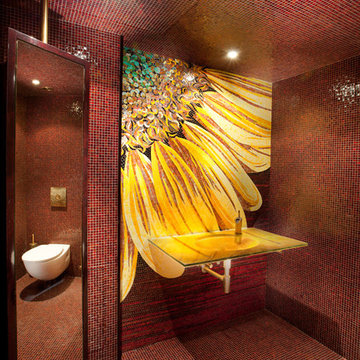Bathroom Design Ideas with Red Walls
Refine by:
Budget
Sort by:Popular Today
121 - 140 of 1,752 photos
Item 1 of 2
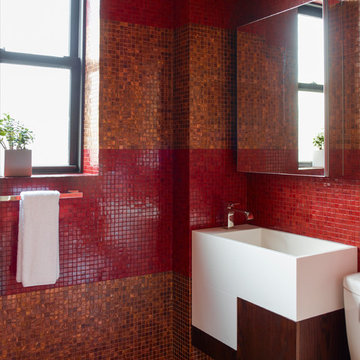
Red and Amber Contemporary Guest Bath in Modern Chelsea Pied-à-terre | Renovation & Interior Design by Brett Design.
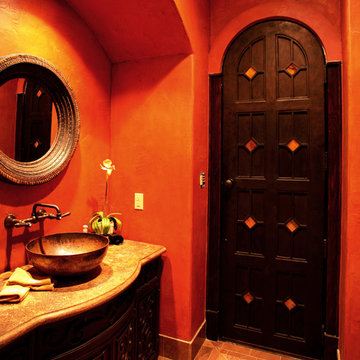
Mediterranean - Hacienda
Powder Room with Vessel Sink and Metal Door with Fusion Glass

Local craftsmen and sculptors were engaged for the 'tansu' tub, uniquely carved bathroom door, entry bench, dining room table made of reused bowling lane, and custom pot rack over the kitchen island.
© www.edwardcaldwellphoto.com

Photography by Eduard Hueber / archphoto
North and south exposures in this 3000 square foot loft in Tribeca allowed us to line the south facing wall with two guest bedrooms and a 900 sf master suite. The trapezoid shaped plan creates an exaggerated perspective as one looks through the main living space space to the kitchen. The ceilings and columns are stripped to bring the industrial space back to its most elemental state. The blackened steel canopy and blackened steel doors were designed to complement the raw wood and wrought iron columns of the stripped space. Salvaged materials such as reclaimed barn wood for the counters and reclaimed marble slabs in the master bathroom were used to enhance the industrial feel of the space.
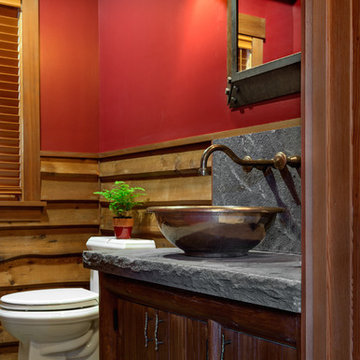
This three-story vacation home for a family of ski enthusiasts features 5 bedrooms and a six-bed bunk room, 5 1/2 bathrooms, kitchen, dining room, great room, 2 wet bars, great room, exercise room, basement game room, office, mud room, ski work room, decks, stone patio with sunken hot tub, garage, and elevator.
The home sits into an extremely steep, half-acre lot that shares a property line with a ski resort and allows for ski-in, ski-out access to the mountain’s 61 trails. This unique location and challenging terrain informed the home’s siting, footprint, program, design, interior design, finishes, and custom made furniture.
Credit: Samyn-D'Elia Architects
Project designed by Franconia interior designer Randy Trainor. She also serves the New Hampshire Ski Country, Lake Regions and Coast, including Lincoln, North Conway, and Bartlett.
For more about Randy Trainor, click here: https://crtinteriors.com/
To learn more about this project, click here: https://crtinteriors.com/ski-country-chic/
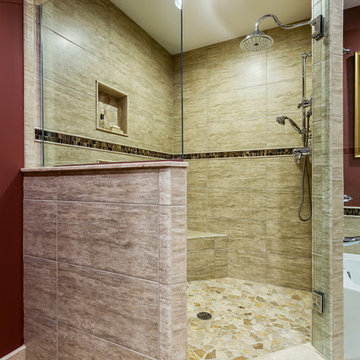
Porcelain tile stacked on the walls of the shower are coordinated with a cobble stone on the shower floor. Rain head and handheld shower fixtures in polished chrome. Recessed niche and a bench add convenience and storage. photo by Brian Walters
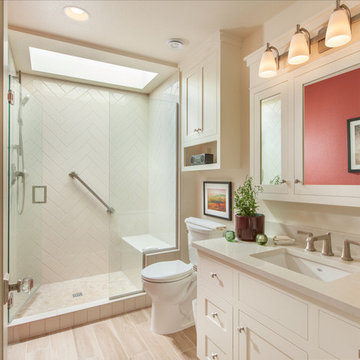
For this small cottage near Bush Park in Salem, we redesigned the kitchen, pantry and laundry room configuration to provide more efficient storage and workspace while keeping the integrity and historical accuracy of the home. In the bathroom we improved the skylight in the shower, installed custom glass doors and set the tile in a herringbone pattern to create an expansive feel that continues to reflect the home’s era. In addition to the kitchen and bathroom remodel, we updated the furnace, created a vibrant custom fireplace mantel in the living room, and rebuilt the front steps and porch overhang.
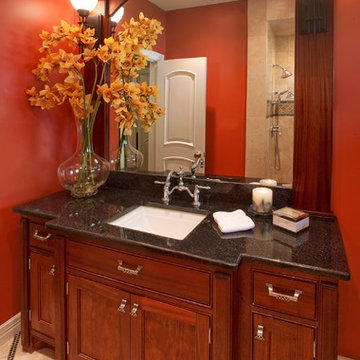
Color, custom cabinets, and unique tile design make this bathroom a jewel box.
For more information about this project please visit: www.gryphonbuilders.com. Or contact Allen Griffin, President of Gryphon Builders, at 281-236-8043 cell or email him at allen@gryphonbuilders.com
Bathroom Design Ideas with Red Walls
7
