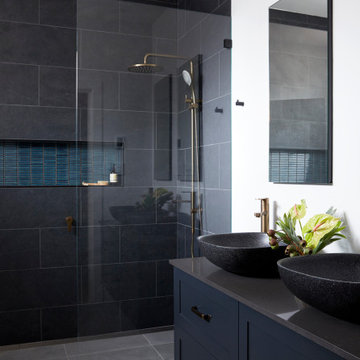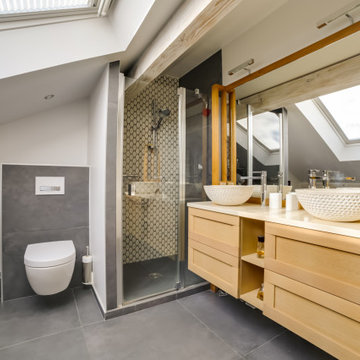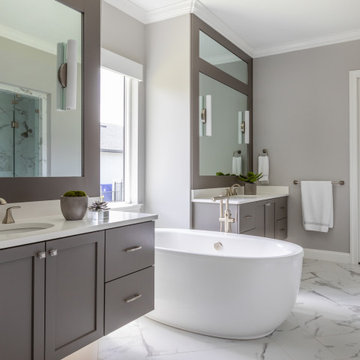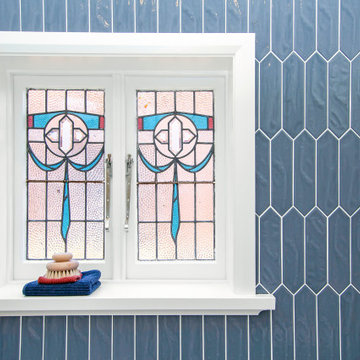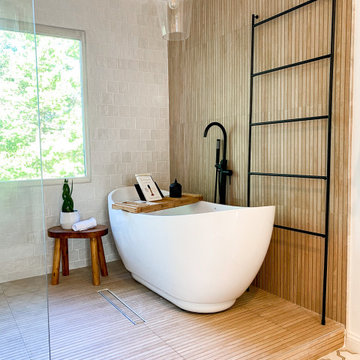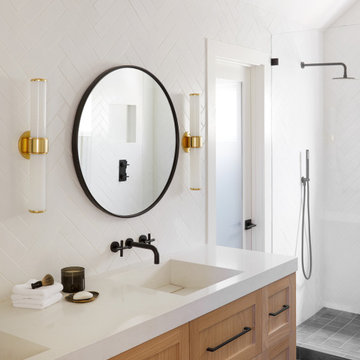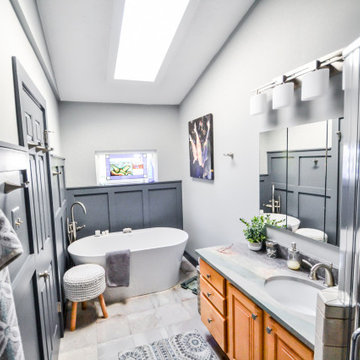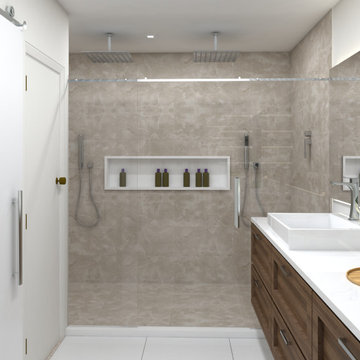Bathroom Design Ideas with Shaker Cabinets and a Floating Vanity
Refine by:
Budget
Sort by:Popular Today
101 - 120 of 3,045 photos
Item 1 of 3
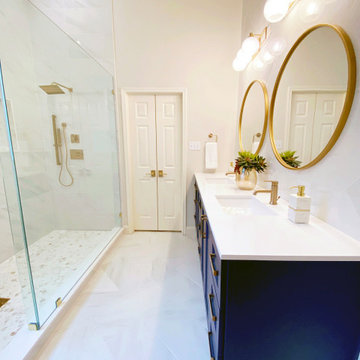
Gorgeous contemporary master bathroom renovation! Everything from the custom floating vanity and large-format herringbone vanity wall to the soaring ceilings, walk-in shower and gold accents speaks to luxury and comfort. Simple, stylish and elegant - total win!!
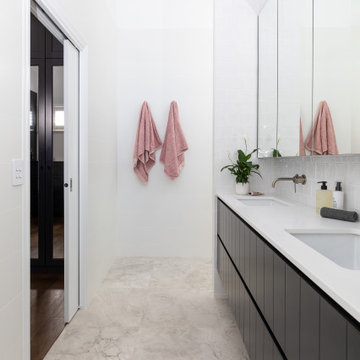
This classic Queenslander home in Red Hill, was a major renovation and therefore an opportunity to meet the family’s needs. With three active children, this family required a space that was as functional as it was beautiful, not forgetting the importance of it feeling inviting.
The resulting home references the classic Queenslander in combination with a refined mix of modern Hampton elements.
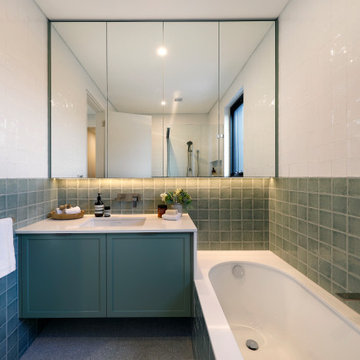
Contemporary bathroom with inset bathtub, engineered stone surround, and floating shaker door vanity.
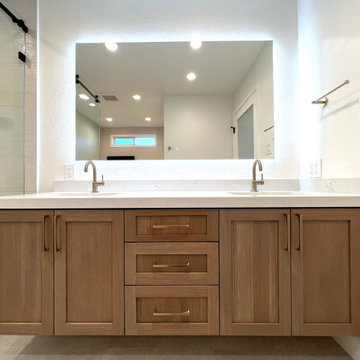
This is a Design-Build project by Kitchen Inspiration Inc.
Cabinetry: Sollera Fine Cabinetry - Rif white oak Shaker
Countertop: Vadara Quartz
Tiles: Porcelanosa
Hardware: Top Knobs
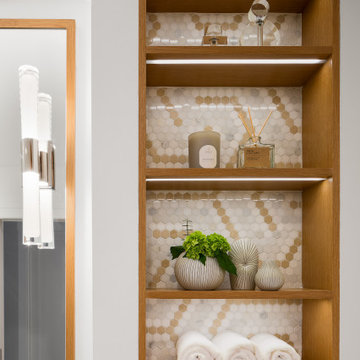
Primary bathroom in the Marina District of San Francisco. Detail shot of storage niche above toilet.

A floating walnut vanity with antique brass ring pulls. White quartz countertop. Antique Grey Limestone vessel sink. Wall-mounted brushed nickle faucet. Black rimmed oval mirror. Herringbone laid slate blue tile backsplash and vintage deco tile floor.

The owners of this stately Adams Morgan rowhouse wanted to reconfigure rooms on the two upper levels to create a primary suite on the third floor and a better layout for the second floor. Our crews fully gutted and reframed the floors and walls of the front rooms, taking the opportunity of open walls to increase energy-efficiency with spray foam insulation at exposed exterior walls.
The original third floor bedroom was open to the hallway and had an outdated, odd-shaped bathroom. We reframed the walls to create a suite with a master bedroom, closet and generous bath with a freestanding tub and shower. Double doors open from the bedroom to the closet, and another set of double doors lead to the bathroom. The classic black and white theme continues in this room. It has dark stained doors and trim, a black vanity with a marble top and honeycomb pattern black and white floor tile. A white soaking tub capped with an oversized chandelier sits under a window set with custom stained glass. The owners selected white subway tile for the vanity backsplash and shower walls. The shower walls and ceiling are tiled and matte black framed glass doors seal the shower so it can be used as a steam room. A pocket door with opaque glass separates the toilet from the main bath. The vanity mirrors were installed first, then our team set the tile around the mirrors. Gold light fixtures and hardware add the perfect polish to this black and white bath.
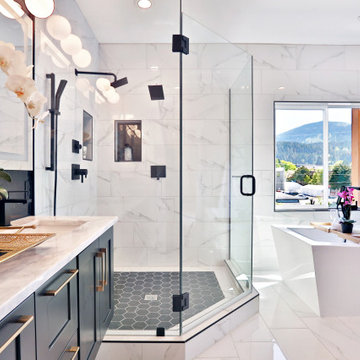
A contemporary black and white master bathroom with a pop of gold is striking and stunning. The high design is sure to impress. Floating matte black shaker cabinets makes the bathroom pop even more off set by the pearl fantasy granite countertop make this a bold yet timeless design. Soaking tub sitting on the third story of this urban retreat placed in the center of the breathtaking Issaquah Alps.

Master Bathroom Renovation. Care was taken to help this bathroom connect into the overall rustic feel of the chalet as well as bring in the unique features that create harmony with the natural mountain location. The existing ensuite lacked functionality, size, and luxury.
Manipulating and reassigning space allowed us to change the shape and enhance the amenities of this bathroom, while the entrance through the master closet provides separation and functionality.
The new layout gives the spa steam shower a feature location, closes off the toilet for privacy, and makes the stunning double vanity perfect for couples.
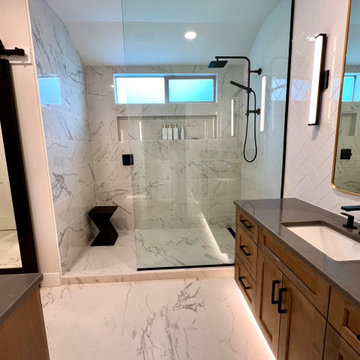
This primary bathroom suite has his & hers wood shaker vanity cabinets with black hardware, which carry over to the faucets & shower fixtures. The large format floor tiles are set on the diagonal with companion rectangular tile stacked on the shower walls. The herringbone accent wall adds a strong focal point giving this bathroom a warm & luxurious esthetic.
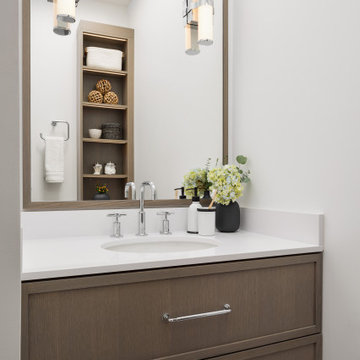
Guest bathroom in the Marina District of San Francisco. Contemporary and vintage design details combine for a charming look.
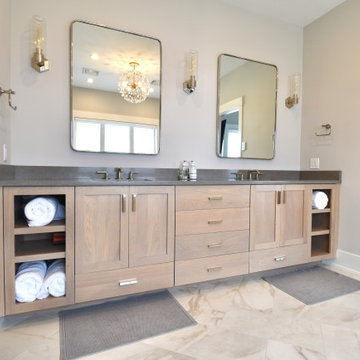
We built this floating vanity with natural white oak, applied a white stain and finished it with a white glaze. This is a our mock inset-style vanity with shaker doors/drawer fronts.
Bathroom Design Ideas with Shaker Cabinets and a Floating Vanity
6


