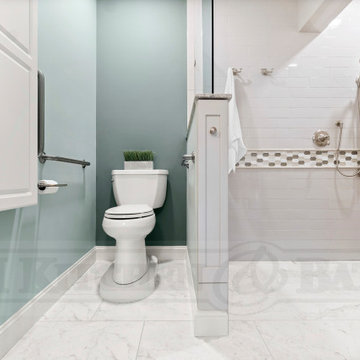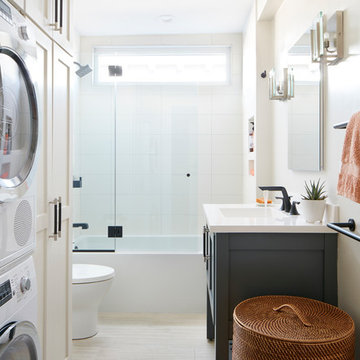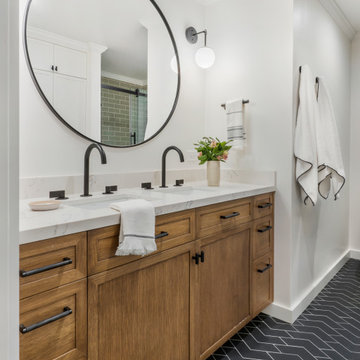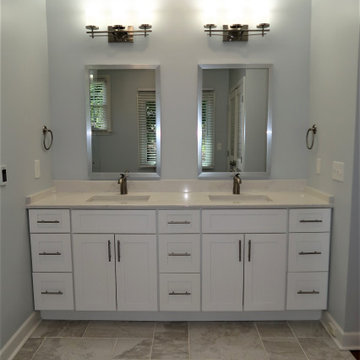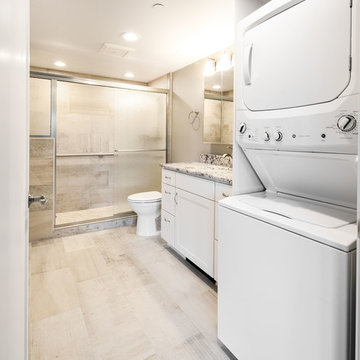Bathroom Design Ideas with Shaker Cabinets and a Laundry
Refine by:
Budget
Sort by:Popular Today
1 - 20 of 393 photos
Item 1 of 3

Clawfoot Tub
Teak Twist Stool
Plants in Bathroom
Wood "look" Ceramic Tile on the walls
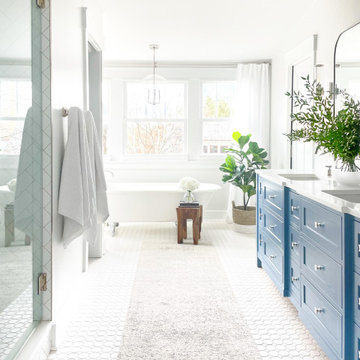
Shop My Design here: https://www.designbychristinaperry.com/historic-edgefield-project-primary-bathroom/
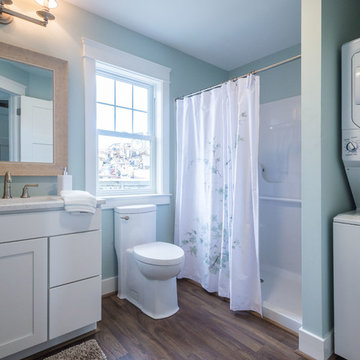
Senior Cottage
The Senior Cottage was a community project for the Frederick County Housing Trust along with Frederick County Building Industry Association. Students from Frederick County Public Schools Career and Technology Center constructed this cottage to create awareness for the need for skilled trades and showcase the cottage as an option for senior housing. We were honored to be a part of the team and lend my skill as a designer to this project.

This bathroom needed some major updating and style. My goal was to bring in better storage solutions while also highlighting the architecture of this quirky space. By removing the wall that divided the entry from the tub and flipping the entry door to open the other direction the space appears twice as large and created a much better flow. This layout change also allowed for a larger vanity
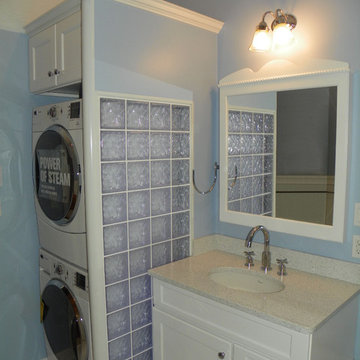
Renovisions Designed & Built this fabulous bathroom equipped with whirlpool tub with grab bar, and featuring cabinetry in white painted finish, quartz countertops, Jado fixtures in chrome finish, Porcher comfort height toilet, Crossville porcelain tile, warming floor, rounded block window for privacy & functionality and block panel wall to tie into this beautiful design. Custom wood vanity & mirror in matching painted white finish, Silestone Quartz countertop, Jado fixtures in chrome finish, custom block panel wall. Stackable washer and dryer are conveniently accessible for this happy homeowner.
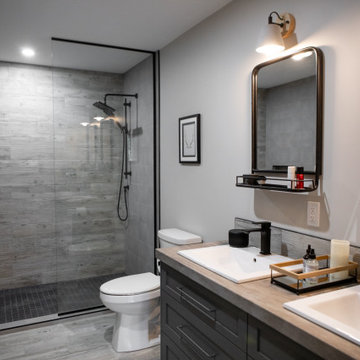
The master ensuite features a double vanity with a concrete look countertop, charcoal painted custom vanity and a large custom shower. The closet across from the vanity also houses the homeowner's washer and dryer. The walk-in closet can be accessed from the ensuite, as well as the bedroom.
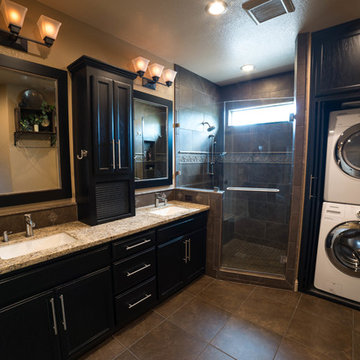
Master bathroom transformed into a highly functional space! The original tub and shower were removed and replaced with a walk in shower and stacked washer and dryer. Washer and dryer can be hidden by closing two large retractable cabinet doors.

New bathroom installed at this project with natural stone on the walls and Wood look tile on the floors, came out great!
Bathroom Design Ideas with Shaker Cabinets and a Laundry
1




