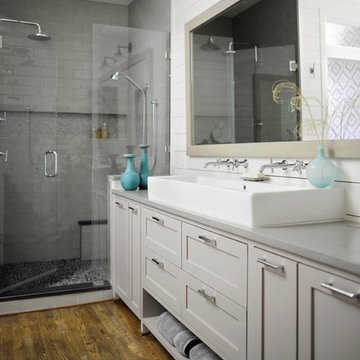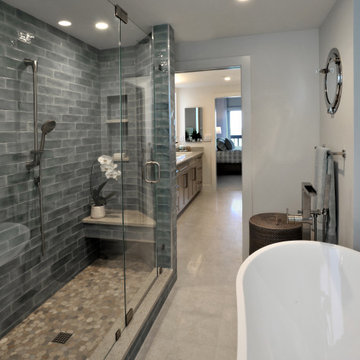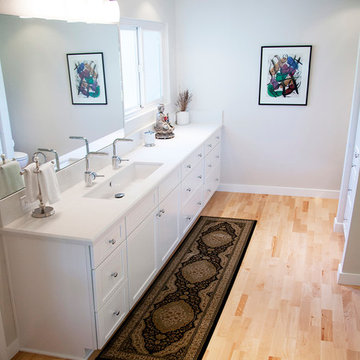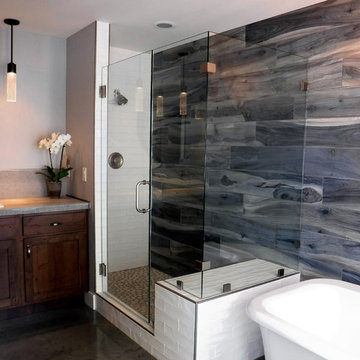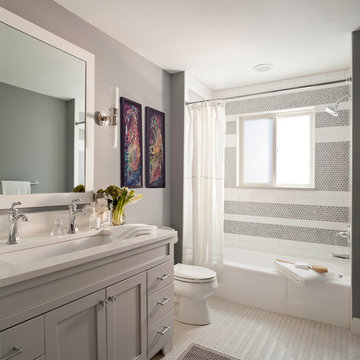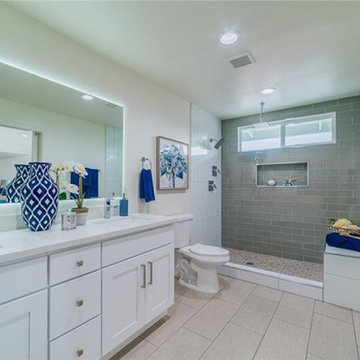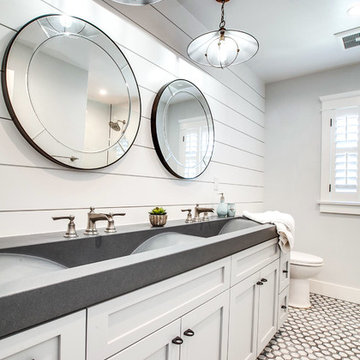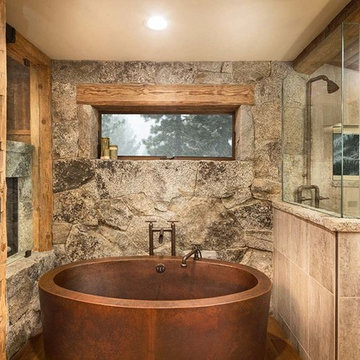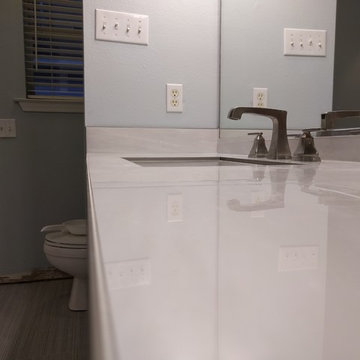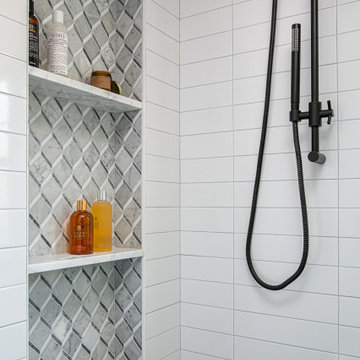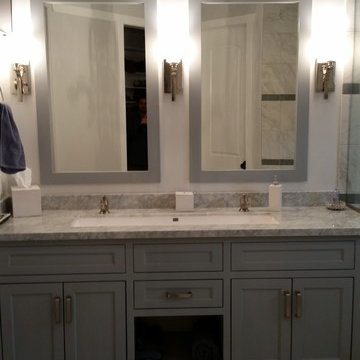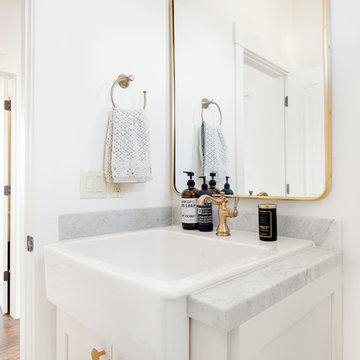Bathroom Design Ideas with Shaker Cabinets and a Trough Sink
Refine by:
Budget
Sort by:Popular Today
121 - 140 of 814 photos
Item 1 of 3

This home was built in 1904 in the historic district of Ladd’s Addition, Portland’s oldest planned residential development. Right Arm Construction remodeled the kitchen, entryway/pantry, powder bath and main bath. Also included was structural work in the basement and upgrading the plumbing and electrical.
Finishes include:
Countertops for all vanities- Pental Quartz, Color: Altea
Kitchen cabinetry: Custom: inlay, shaker style.
Trim: CVG Fir
Custom shelving in Kitchen-Fir with custom fabricated steel brackets
Bath Vanities: Custom: CVG Fir
Tile: United Tile
Powder Bath Floor: hex tile from Oregon Tile & Marble
Light Fixtures for Kitchen & Powder Room: Rejuvenation
Light Fixtures Bathroom: Schoolhouse Electric
Flooring: White Oak
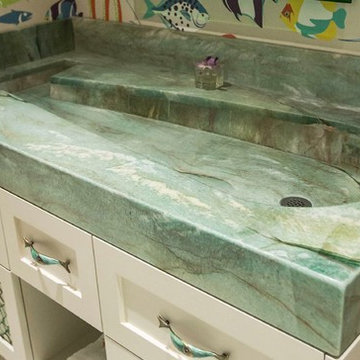
Tropical, fish-themed powder bathroom with fun colored fish wallpaper, fish-shaped stone sink, unique fishnet vanity drawer inserts on shaker style drawer front, with tapered wood vanity legs and brass fish drawer pulls.
Photos: Eric Gzimalowski @www.GizmoPhotos.com
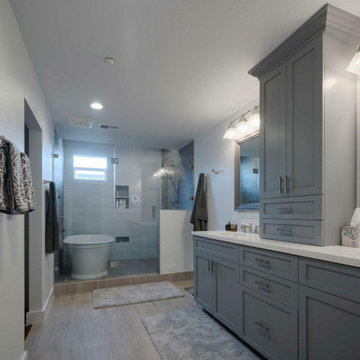
In this master bathroom remodeling project, modern sophistication reigns supreme. Light grey shaker cabinets with brushed silver hardware and fixtures impart a sleek and timeless charm. The shower area boasts luxurious amenities, including a porcelain freestanding tub, a linear drainage system, dual shower heads, and a convenient soap niche, all set against a backdrop of retro mosaic ceramic floor tiles for a hint of nostalgia. The shower's feature wall takes center stage, with a light grey faux wood design that masterfully ties together the various grey tones in the space. This master bathroom renovation seamlessly blends functionality with aesthetics, creating a sanctuary of relaxation and style.
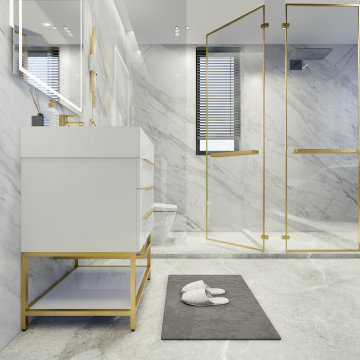
23.5″ W x 19.75″ D x 36″ H
• 3 drawers and 2 shelves
• Aluminum alloy frame
• MDF cabinet
• Reinforced acrylic sink top
• Fully assembled for easy installation
• Scratch, stain, and bacteria resistant surface
• Integrated European soft-closing hardware
• Multi stage finish to ensure durability and quality
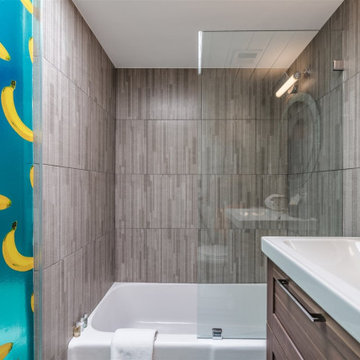
Each bathroom has a different scent wallpaper. Yes, Scratch and sniff wallpapers.
Bananas in the guest bath and cherries in the master! So much fun!
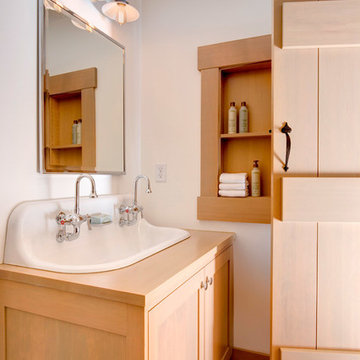
Design Photography for www.kellyhadleydesigns.com
©photographs by Rick Keating
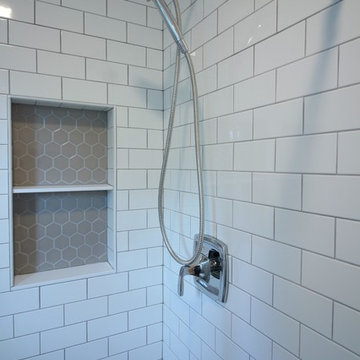
This bathroom is shared by a family of four, and can be close quarters in the mornings with a cramped shower and single vanity. However, without having anywhere to expand into, the bathroom size could not be changed. Our solution was to keep it bright and clean. By removing the tub and having a clear shower door, you give the illusion of more open space. The previous tub/shower area was cut down a few inches in order to put a 48" vanity in, which allowed us to add a trough sink and double faucets. Though the overall size only changed a few inches, they are now able to have two people utilize the sink area at the same time. White subway tile with gray grout, hexagon shower floor and accents, wood look vinyl flooring, and a white vanity kept this bathroom classic and bright.
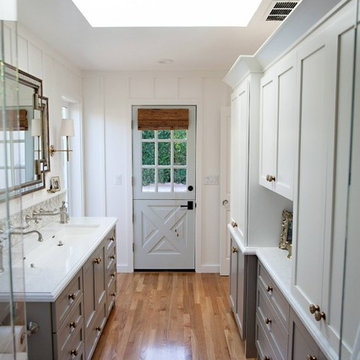
Transitional Master Bathroom featuring a trough sink, wall mounted fixtures, custom vanity, and custom board and batten millwork.
Photo by Shanni Weilert
Bathroom Design Ideas with Shaker Cabinets and a Trough Sink
7


