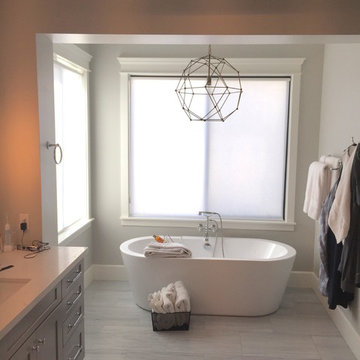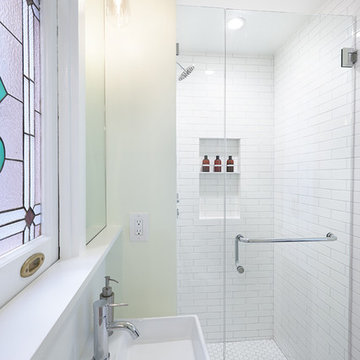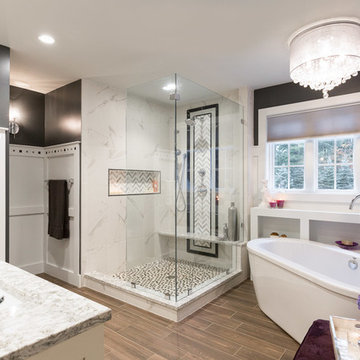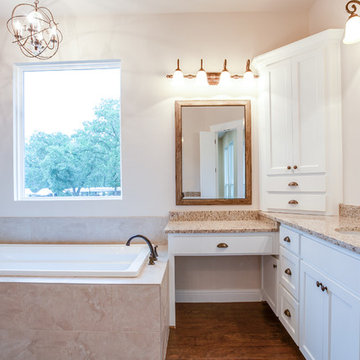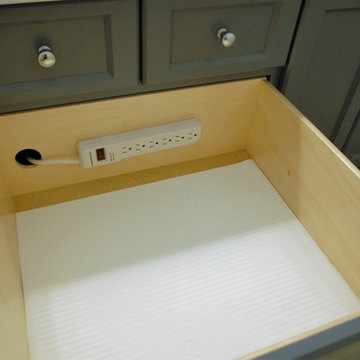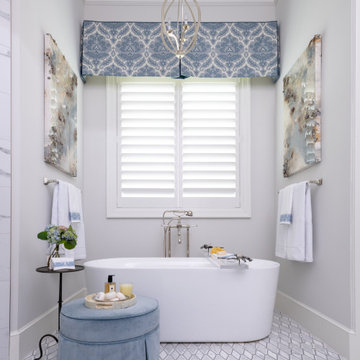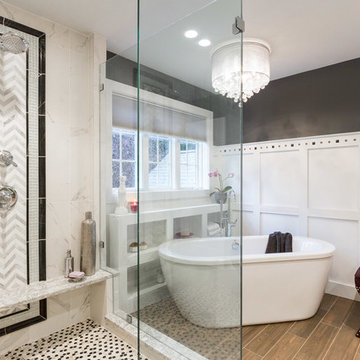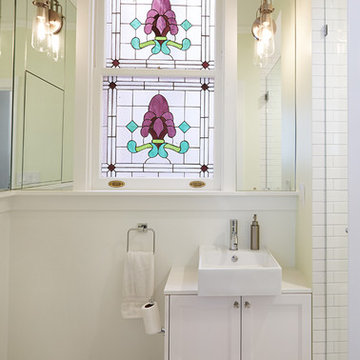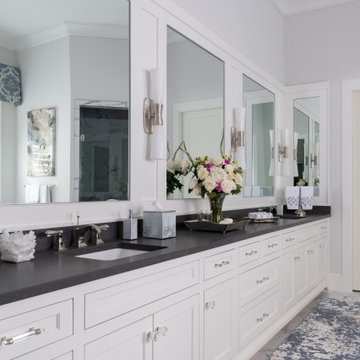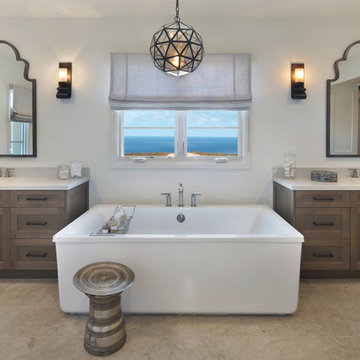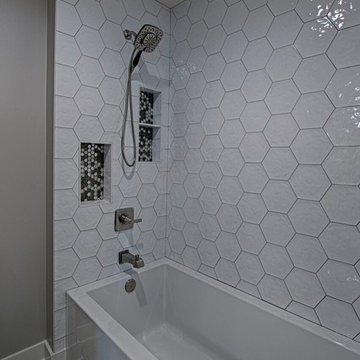Bathroom Design Ideas with Shaker Cabinets and a Wall-mount Sink
Refine by:
Budget
Sort by:Popular Today
1 - 20 of 625 photos
Item 1 of 3
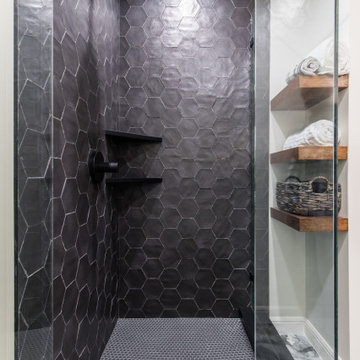
This Guest bath was created by incorporating the original laundry room space off the kitchen. From a space-planning perspective, it made more sense to create a guest room and bath for needed value. This bath was a fun twist of light and dark keeping within our overall moody aesthetic.
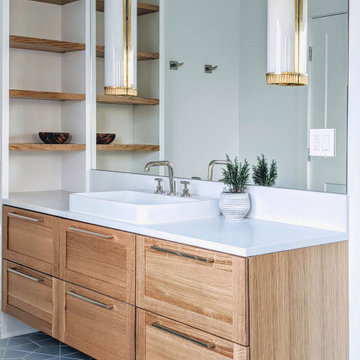
Bring the coast to your bathroom design by using our soft blue Crater Lake Hexite Tile on the floor.
DESIGN
Indigo Interiors Co
PHOTOS
Indigo Interiors Co
Tile Shown: Hexite in Crater Lake

This bathroom renovation kept the vintage ambiance while incorporating a few contemporary finishes. We replaced the pedestal sink with a contemporary square, wall mounted sink & faucet, repainted the radiator in a glamorous silver color, installed octagon-designed floor tiles, new subway tile, designed a sleek medicine cabinet, and installed two shower shelves that were safe and out of reach from the client’s children.
Home located in Edgewater, Chicago. Designed by Chi Renovation & Design who serve Chicago and it's surrounding suburbs, with an emphasis on the North Side and North Shore. You'll find their work from the Loop through Lincoln Park, Skokie, Wilmette, and all of the way up to Lake Forest.
For more about Chi Renovation & Design, click here: https://www.chirenovation.com/
To learn more about this project, click here: https://www.chirenovation.com/portfolio/vintage-bathrooms-renovation/
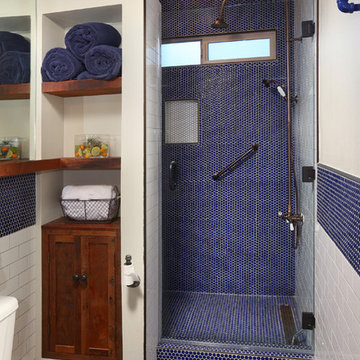
Full Home Renovation and Addition. Industrial Artist Style.
We removed most of the walls in the existing house and create a bridge to the addition over the detached garage. We created an very open floor plan which is industrial and cozy. Both bathrooms and the first floor have cement floors with a specialty stain, and a radiant heat system. We installed a custom kitchen, custom barn doors, custom furniture, all new windows and exterior doors. We loved the rawness of the beams and added corrugated tin in a few areas to the ceiling. We applied American Clay to many walls, and installed metal stairs. This was a fun project and we had a blast!
Tom Queally Photography
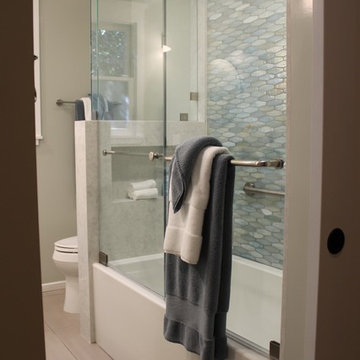
The wall between the toilet and tub was removed. A new soaker tub replaced the old tub. A short wall, surfaced with the same quartz on the tub side, was made to separate the tub and toilet.
JRY & Co.
Bathroom Design Ideas with Shaker Cabinets and a Wall-mount Sink
1

