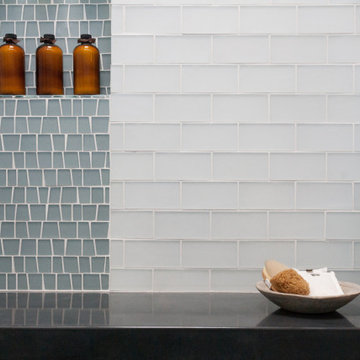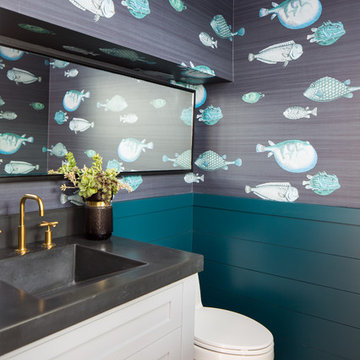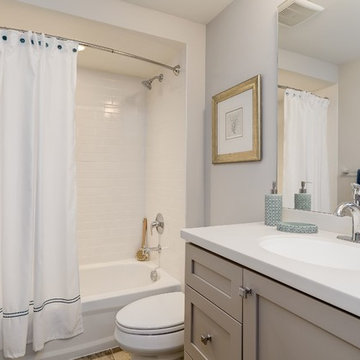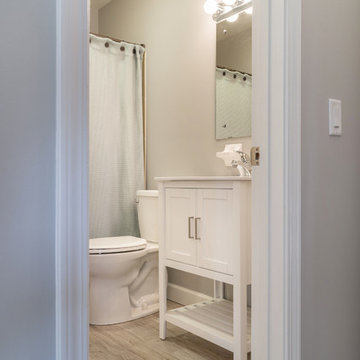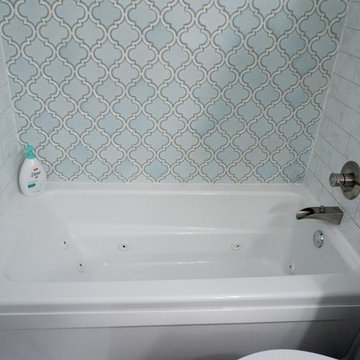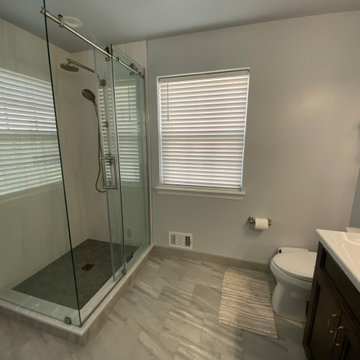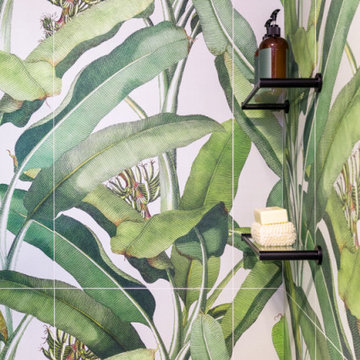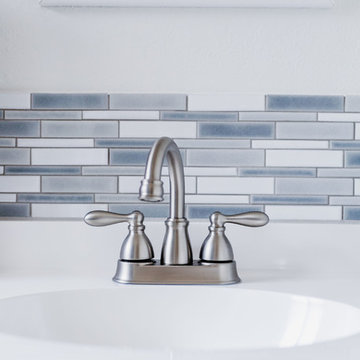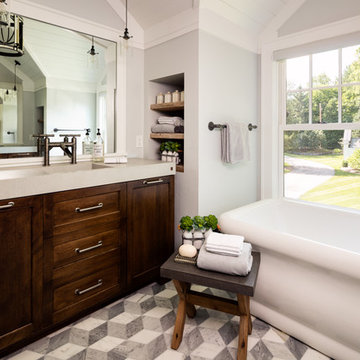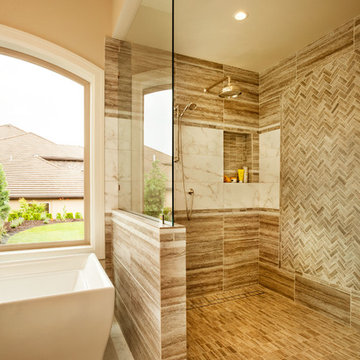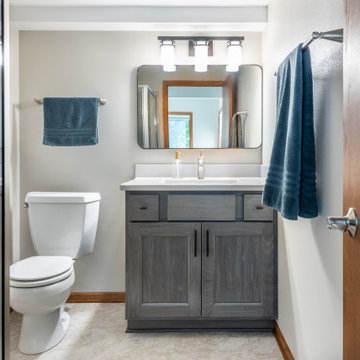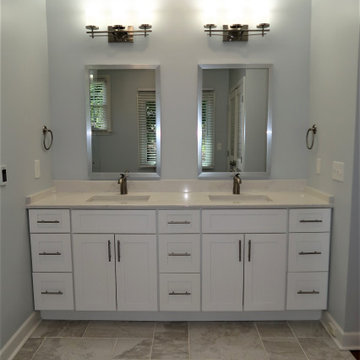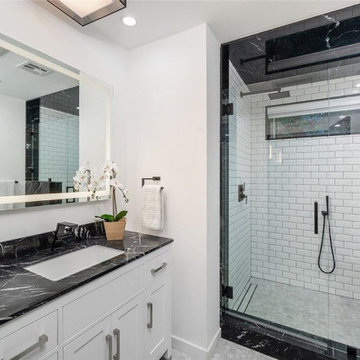Bathroom Design Ideas with Shaker Cabinets and an Integrated Sink
Refine by:
Budget
Sort by:Popular Today
221 - 240 of 6,345 photos
Item 1 of 3
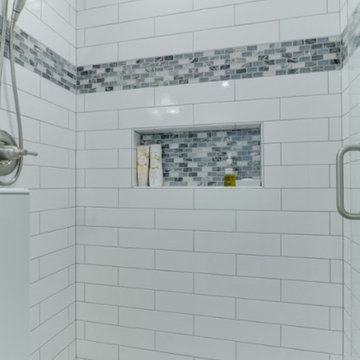
In this space, we updated the master bathroom by taking out the previous wallpaper to a cool grey toned paint. Opening up the once cave like shower to a new bright and open enclosure. By opening up the shower, this bathroom feels bigger and brighter. We added in a strip of blue tile in the shower and the niche to bring in more color to the space.
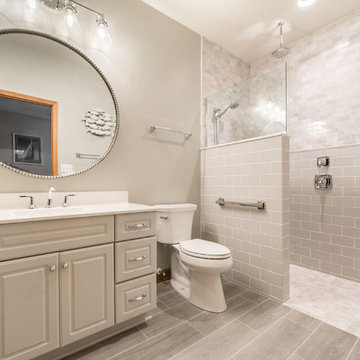
This traditional bathroom features an open shower with fashionable grab bars and towel bars that match the chrome fixtures. This bathroom is gorgeous and the perfect space for aging in place.
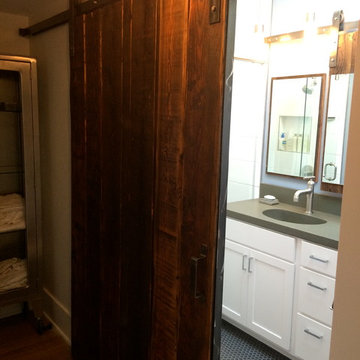
A small bathroom gets a big improvement with the addition of a shower, skylights, and a custom sliding barn door using reclaimed wood planks.
The shower features a shaving ledge and shampoo cubbie, finished with a schluter edge. Hex tile flooring was continued into the shower. An integrated concrete sink and vanity was custom made. The sliding barn door and mirrors were also custom made using reclaimed wood planks. A section of the attic was finished off with a cabinet and concrete counter to match the vanity for additional storage space. A large industrial metal cabinet sits at the end of the hall for a more interesting storage solution.
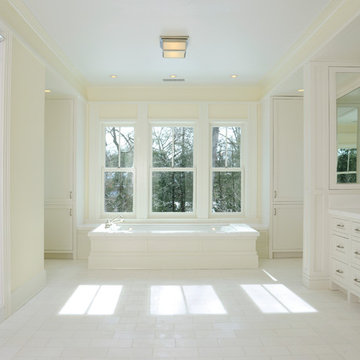
Architect: Mahdad Saniee, Saniee Architects LLC
Photography By: Landino Photo
“Very exciting home that recalls Swedish Classicism of the early part of the 20th century. Effortless combination of traditional and modern influences. Achieves a kind of grandeur with simplicity and confidence.”
This project uses familiar shapes, proportions and materials to create a stately home for modern living. The house utilizes best available strategies to be environmentally responsible, including proper orientation for best natural lighting and super insulation for energy efficiency.
Inspiration for this design was based on the need to show others that a grand house can be comfortable, intimate, bright and light without needing to resort to tired and pastiche elements and details.
A generous range of Marvin Windows and Doors created a sense of continuity, while giving this grand home a bright and intimate atmosphere. The range of product also guaranteed the ultimate design freedom, and stayed well within client budget.
MARVIN PRODUCTS USED:
Marvin Sliding Patio Door
Marvin Ultimate Casement Window
Marvin Ultimate Double Hung Window
Marvin Ultimate Swinging French Door
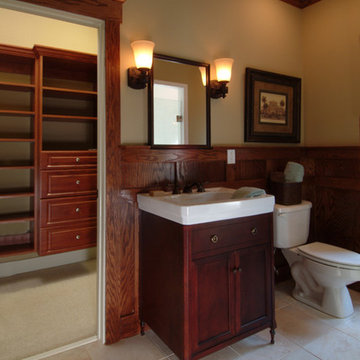
Interior walk thru of the Maple Avenue Model Home at Kings Springs Village in Smyrna, GA showing mans' side of Master Bath
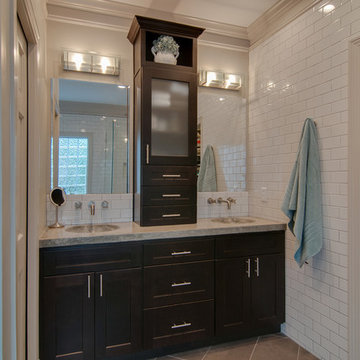
Double expresso vanities with tons a storage, made this space not only usable, but beautiful!
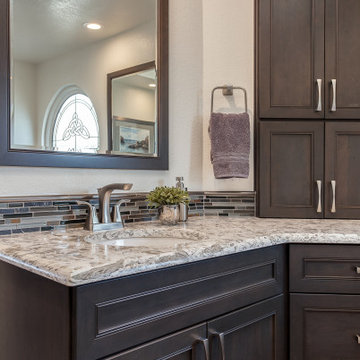
This dream bathroom is sure to tickle everyone's fancy, from the sleek soaking tub to the oversized shower with built-in seat, to the overabundance of storage, everywhere you look is luxury.
Bathroom Design Ideas with Shaker Cabinets and an Integrated Sink
12


