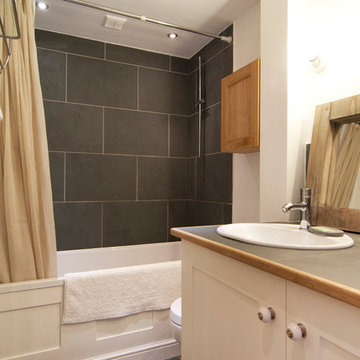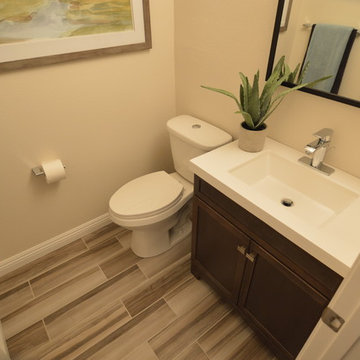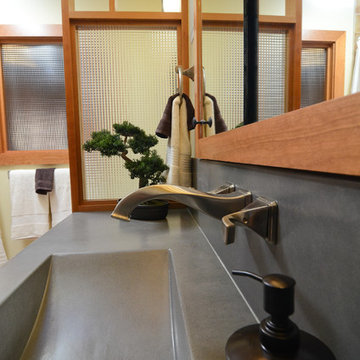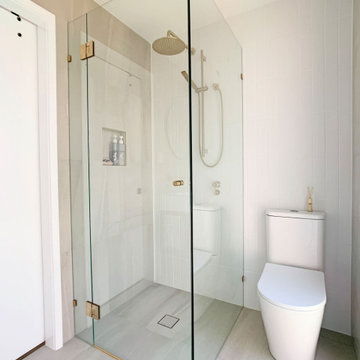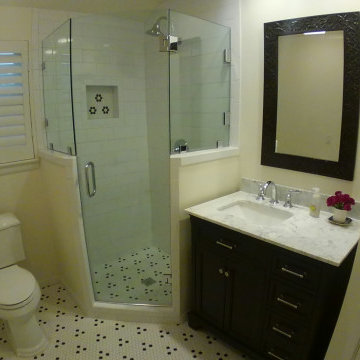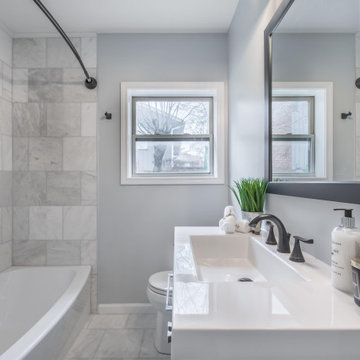Bathroom Design Ideas with Shaker Cabinets and an Integrated Sink
Refine by:
Budget
Sort by:Popular Today
41 - 60 of 6,338 photos
Item 1 of 3

This bathroom is in the second floor of a major addition to a 1930 stone colonial. We used a modern design with traditional underpinnings. Modern roller shades by Urban Loft Window Treatments function well as window treatments without blocking the light or view.
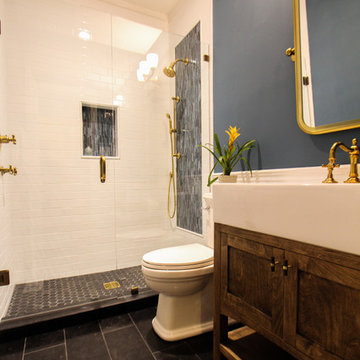
Craftsman style bathroom, antique gold fixtures, white subway tile, black limestone floor, blue glass tile. Atlanta Bathroom.
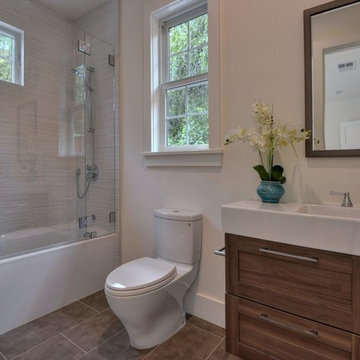
This guest bath features textured tile around the skirted tub. The floor tile resembles concrete and the floating vanity is in walnut. The wide rim of the Duravit sink doubles as counter space
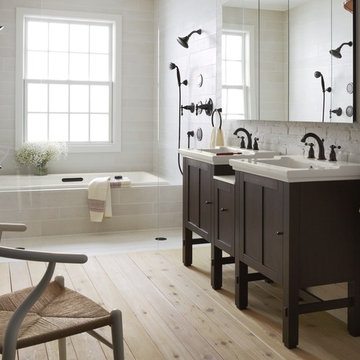
The blend of styles in this bathroom, including contrasting neutrals and darks and a mix of materials—textural painted brick, unfinished flooring and sleek tile—make this bathroom seem timeless and ageless.
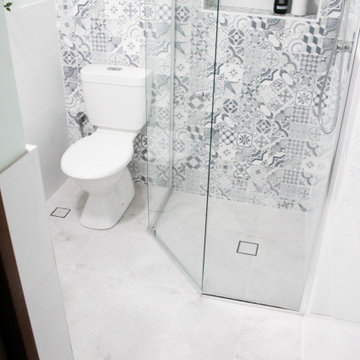
Ensuite, Small Bathrooms, Shower Niche, Semi Frameless Shower Screen, Hampton Vanity, Small Bathroom Ideas, Shaker Style Vanity, Pattern Wall Tiles

This complete bathroom remodel includes a tray ceiling, custom light gray oak double vanity, shower with built-in seat and niche, frameless shower doors, a marble focal wall, led mirrors, white quartz, a toto toilet, brass and lux gold finishes, and porcelain tile.

Glass wall through the room and into the shower with built-in mirror/medicine cabinet. Handheld with shower head in chrome

This Cardiff home remodel truly captures the relaxed elegance that this homeowner desired. The kitchen, though small in size, is the center point of this home and is situated between a formal dining room and the living room. The selection of a gorgeous blue-grey color for the lower cabinetry gives a subtle, yet impactful pop of color. Paired with white upper cabinets, beautiful tile selections, and top of the line JennAir appliances, the look is modern and bright. A custom hood and appliance panels provide rich detail while the gold pulls and plumbing fixtures are on trend and look perfect in this space. The fireplace in the family room also got updated with a beautiful new stone surround. Finally, the master bathroom was updated to be a serene, spa-like retreat. Featuring a spacious double vanity with stunning mirrors and fixtures, large walk-in shower, and gorgeous soaking bath as the jewel of this space. Soothing hues of sea-green glass tiles create interest and texture, giving the space the ultimate coastal chic aesthetic.
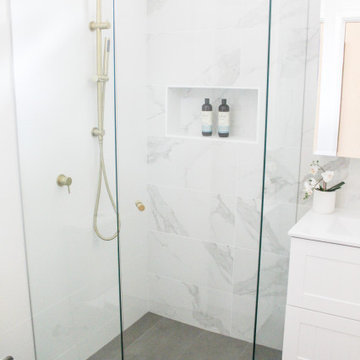
Ensuite, Small Bathrooms, Tiny Bathrooms, Frameless Shower Screen, Hampton Vanity, Shaker Style Vanity, Marble Feature Wall, Brushed Brass Tapware, Brushed Brass Shower Combo
Bathroom Design Ideas with Shaker Cabinets and an Integrated Sink
3


