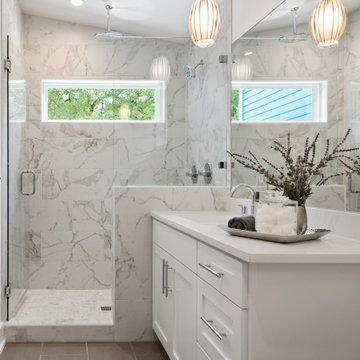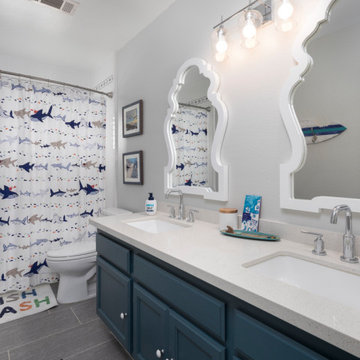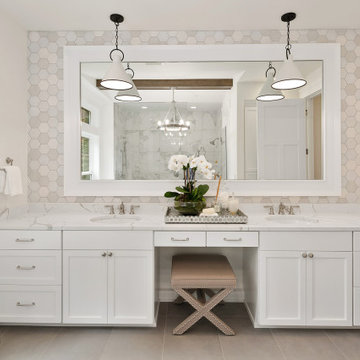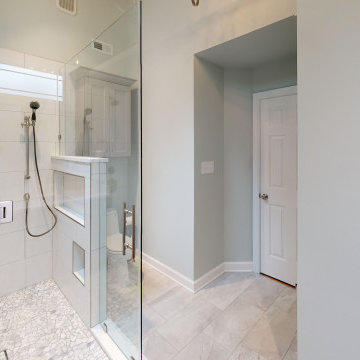Bathroom Design Ideas with Shaker Cabinets and an Undermount Sink
Refine by:
Budget
Sort by:Popular Today
81 - 100 of 94,611 photos
Item 1 of 3

Herring bone floor to wall tile bring the clean and elegant lines to life in this dual shower with soaking tub.

Creation of a new master bathroom, kids’ bathroom, toilet room and a WIC from a mid. size bathroom was a challenge but the results were amazing.
The master bathroom has a huge 5.5'x6' shower with his/hers shower heads.
The main wall of the shower is made from 2 book matched porcelain slabs, the rest of the walls are made from Thasos marble tile and the floors are slate stone.
The vanity is a double sink custom made with distress wood stain finish and its almost 10' long.
The vanity countertop and backsplash are made from the same porcelain slab that was used on the shower wall.
The two pocket doors on the opposite wall from the vanity hide the WIC and the water closet where a $6k toilet/bidet unit is warmed up and ready for her owner at any given moment.
Notice also the huge 100" mirror with built-in LED light, it is a great tool to make the relatively narrow bathroom to look twice its size.

Each master bathroom marries quality function and design with high-grade materials that offer luxury and smart spatial planning.

#02 Statuario Bianco color in Master Bathroom used for Walls, Floors, Shower, & Countertop.

Double sink vanity adjacent to shower/tub combination, with heated marble herringbone floors, window, and skylight.

Bright kids bath, updated with a double vanity, durable quartz countertops, fun wavy mirrors, and sharks!

This spa like master bath was transformed into an eye catching oasis featuring a marble patterned accent wall, freestanding tub and spacious corner shower. His and hers vanities face one another, while the toilet is tucked away in a separate water closet. The beaded chandelier over the tub serves as a beautiful focal point and accents the curved picture window that floods the bath with natural light.

Master suite features a double vanity with beauty station, white framed mirror, hexagon tile detail wall and white, metal pendant lighting.
Bathroom Design Ideas with Shaker Cabinets and an Undermount Sink
5













