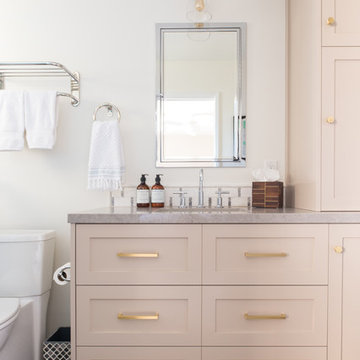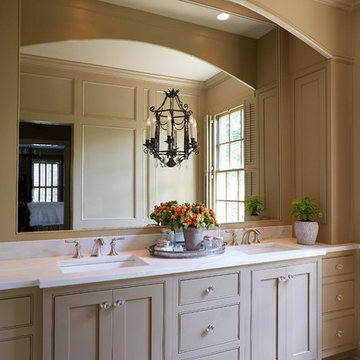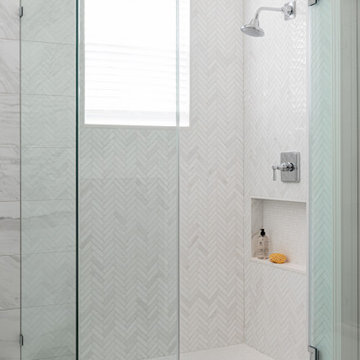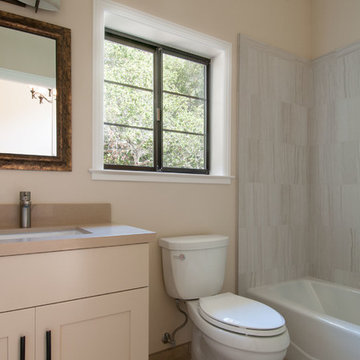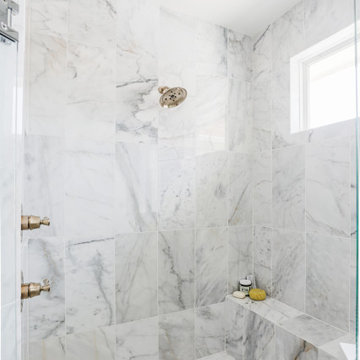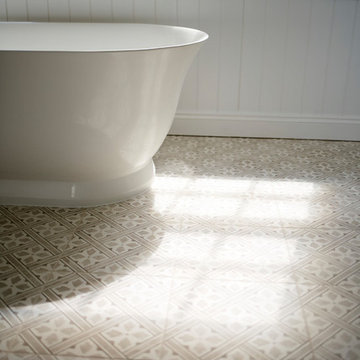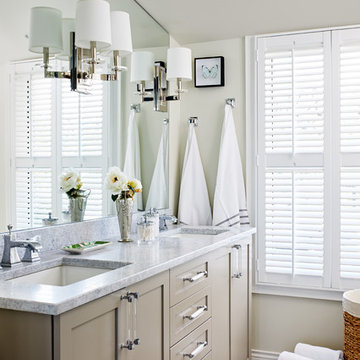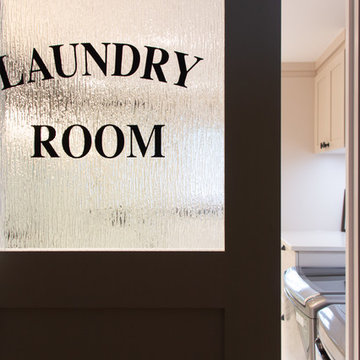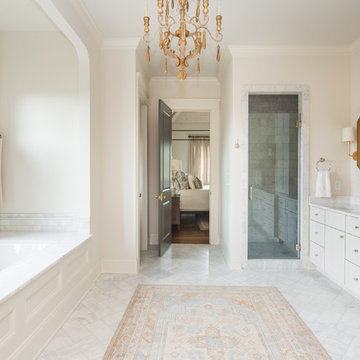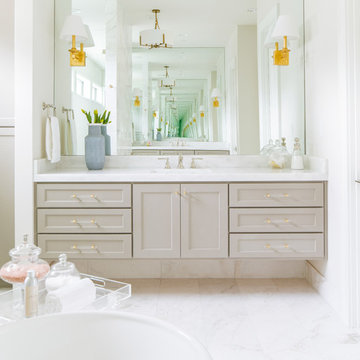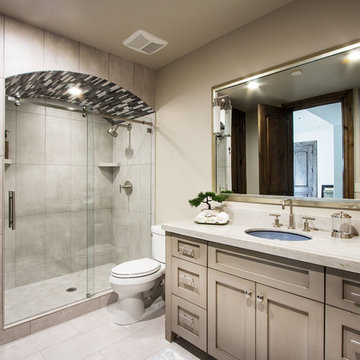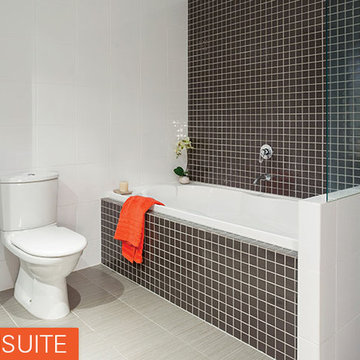Bathroom Design Ideas with Shaker Cabinets and Beige Cabinets
Refine by:
Budget
Sort by:Popular Today
61 - 80 of 2,394 photos
Item 1 of 3
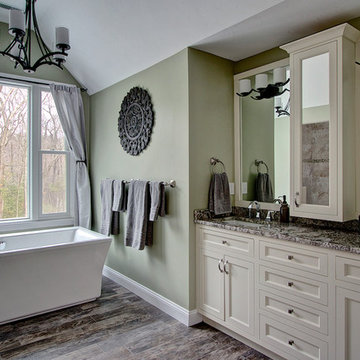
A double sink vanity provides plenty of storage in this master bath. http://www.kitchenvisions.com

The reclaimed barn wood was made into a vanity. Colored concrete counter top, pebbled backsplash and a carved stone vessel sink gives that earthy feel. Iron details through out the space.
Photo by Lift Your Eyes Photography
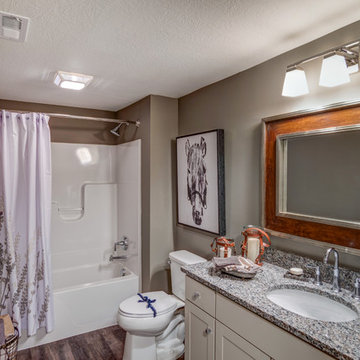
The bathroom has granite countertops with a beautiful bold mirror above the vanity.
Photo by: Thomas Graham
Interior Design by: Everything Home Designs
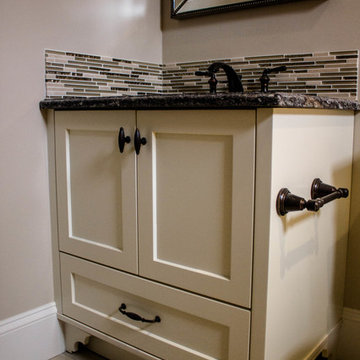
Custom cabinetry and millwork by Redrose Woodworking & Design in Port Coquitlam, BC.
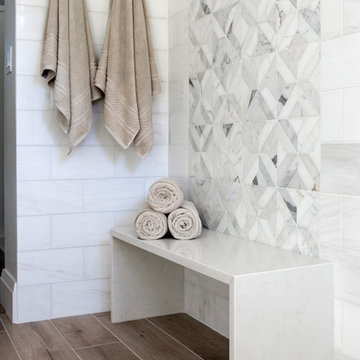
Custom master bathroom with large open shower and free standing concrete bathtub, vanity and dual sink areas.
Shower: Custom designed multi-use shower, beautiful marble tile design in quilted patterns as a nod to the farmhouse era. Custom built industrial metal and glass panel. Shower drying area with direct pass though to master closet.
Vanity and dual sink areas: Custom designed modified shaker cabinetry with subtle beveled edges in a beautiful subtle grey/beige paint color, Quartz counter tops with waterfall edge. Custom designed marble back splashes match the shower design, and acrylic hardware add a bit of bling. Beautiful farmhouse themed mirrors and eclectic lighting.
Flooring: Under-flooring temperature control for both heating and cooling, connected through WiFi to weather service. Flooring is beautiful porcelain tiles in wood grain finish.
For more photos of this project visit our website: https://wendyobrienid.com.
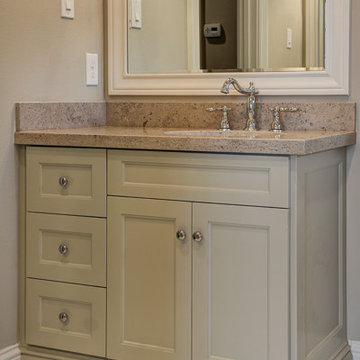
Jack and Jill bathroom with limestone countertops and white hexagon tile floors.
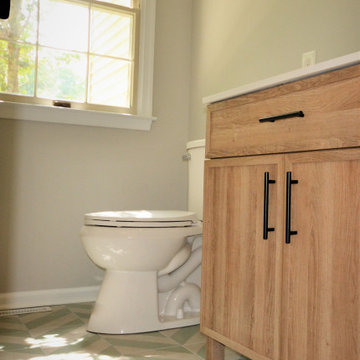
Kennett Square PA kitchen and first floor refresh. It was time for this home's original kitchen to be brought up to date. This discerning client chose white shaker style cabinetry for its simple lines and clean look. Fabuwood cabinetry in galaxy Frost was designed with a contrasting Nickel painted island and bench area. Original kitchen soffits were removed and new, LED recessed and under cabinet lighting, tiled backsplash, and quartz countertops were added to this kitchen’s great new look. The floors were in need of an upgrade as well so we chose a wide plank engineered hardwood and replaced the entire first floor. A little powder room spruce up while we were there and now it's like a new home.
Bathroom Design Ideas with Shaker Cabinets and Beige Cabinets
4
