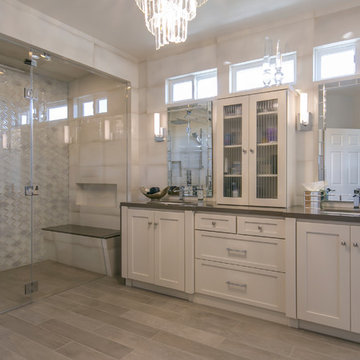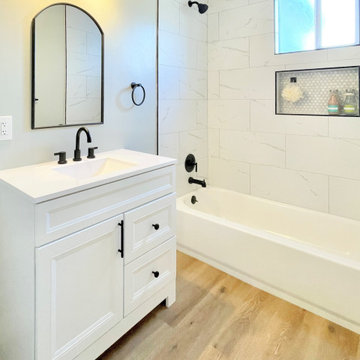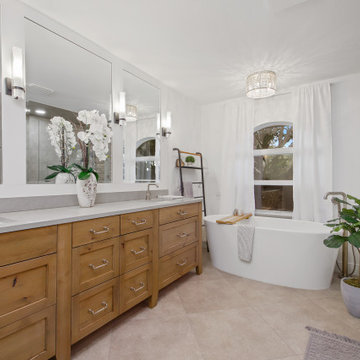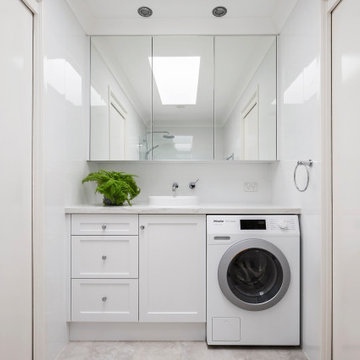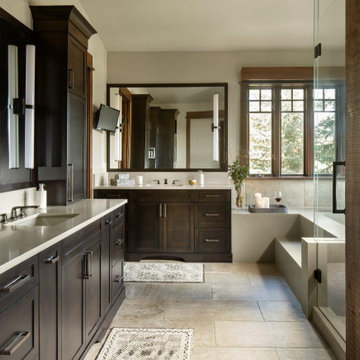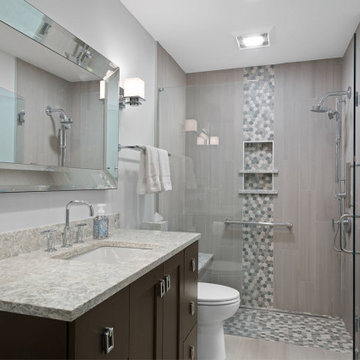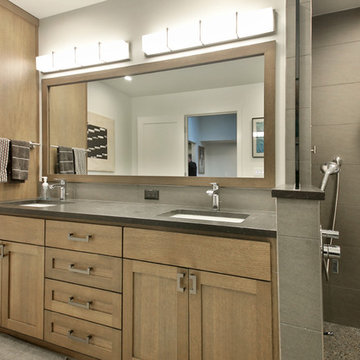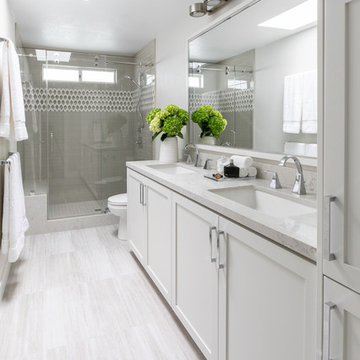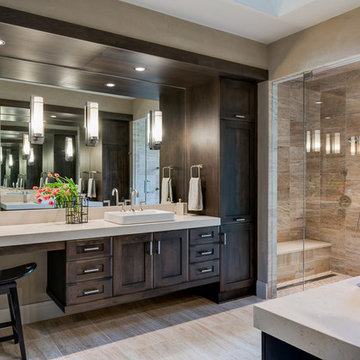Bathroom Design Ideas with Shaker Cabinets and Beige Floor
Refine by:
Budget
Sort by:Popular Today
81 - 100 of 12,851 photos
Item 1 of 3
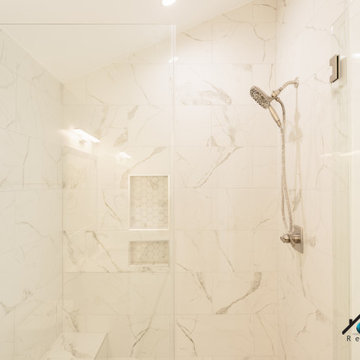
We turned this home's two-car garage into a Studio ADU in Van Nuys. The Studio ADU is fully equipped to live independently from the main house. The ADU has a kitchenette, living room space, closet, bedroom space, and a full bathroom. Upon demolition and framing, we reconfigured the garage to be the exact layout we planned for the open concept ADU. We installed brand new windows, drywall, floors, insulation, foundation, and electrical units. The kitchenette has to brand new appliances from the brand General Electric. The stovetop, refrigerator, and microwave have been installed seamlessly into the custom kitchen cabinets. The kitchen has a beautiful stone-polished countertop from the company, Ceasarstone, called Blizzard. The off-white color compliments the bright white oak tone of the floor and the off-white walls. The bathroom is covered with beautiful white marble accents including the vanity and the shower stall. The shower has a custom shower niche with white marble hexagon tiles that match the shower pan of the shower and shower bench. The shower has a large glass-higned door and glass enclosure. The single bowl vanity has a marble countertop that matches the marble tiles of the shower and a modern fixture that is above the square mirror. The studio ADU is perfect for a single person or even two. There is plenty of closet space and bedroom space to fit a queen or king-sized bed. It has brand new ductless air conditioner that keeps the entire unit nice and cool.
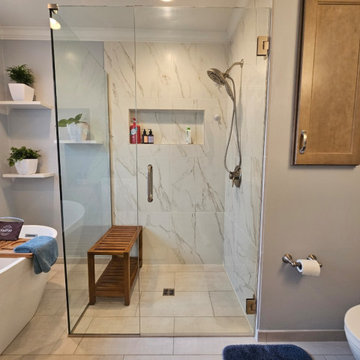
Cabinetry: Showplace EVO
Style: Concord SP 275
Finish: Maple Sparrow
Countertop: Solid Surfaces Unlimited- Onyx White
Plumbing: Customer's Own
Hardware: Richelieu Metal Pull BP8323596195
Tile: Walls- Virginia Tile Cava 24" x 24" | Floor: Genesee Tile- Atlas Concord Fray Metal White 12" x 24"
Glass: G&S Custom Fab
Designer: Alex Tooma
Contractor: Greg Meehan & Erik Bradley of The Bradley Tile Co. LLC
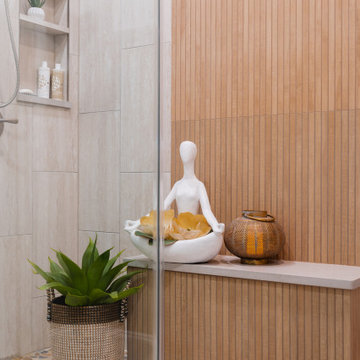
The client wanted the master bath to have a spa-like feel to it, with hints of coastal colors. We expanded the small shower enclosure into a large double shower with a bench wall featuring a bamboo-look tile and a pebble stone floor. The shower walls were done in a large 12x24 tile laid in a vertical direction all the way to the ceiling. We carried the pebble stone pattern under the freestanding tub as well, with a free-flowing edge. Over the built in vanity we used the same bamboo-look tile behind a large lighted LED mirror. On the vanity we created a double waterfall edge to finish out the look of the built-in. We added a beautiful Capiz Chandelier to bring in some of the tropical feel that our client wanted. In the toilet room, we added a wainscot with a blue textured wallpaper above to bring in some of that color they wanted as well.

Primary bathroom remodel with steel blue double vanity and tower linen cabinet, quartz countertop, petite free-standing soaking tub, custom shower with floating bench and glass doors, herringbone porcelain tile floor, v-groove wall paneling, white ceramic subway tile in shower, and a beautiful color palette of blues, taupes, creams and sparkly chrome.
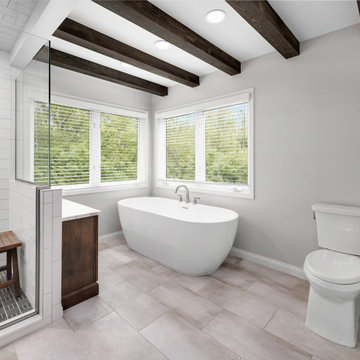
The perfect start to every morning and the best part of ending your day. This inviting primary bathroom was custom designed to suit our clients’ every needs and preferences, ensuring that every day is a great day!
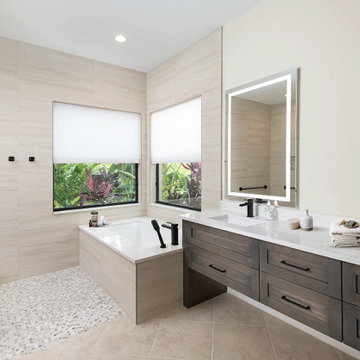
The shower floor is designed in a Skyline Honed 1 x 1 Hexagon Marble Mosaic tile. Complementing the shower floor and tile walls, as well as creating a striking contrast, the existing vanity was replaced with a custom dual floating vanity from Dura Supreme Cabinetry, finished in Maple Shell Gray.
The vanity is topped with a gorgeous Torquay Cambria quartz countertop and accented with Top Knobs black hardware. Two Helios rectangular frameless mirrors with integrated LED lighting and a Kohler recessed medicine cabinet complete this stunning contemporary bathroom remodel.
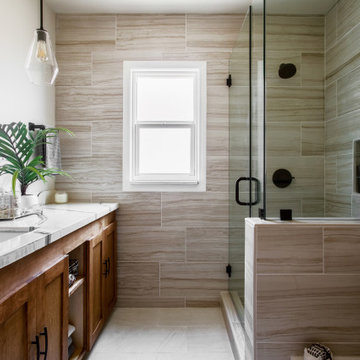
Heaven at Hand Construction LLC, Los Angeles, California, 2021 Regional CotY Award Winner, Residential Bath Under $25,000

This is the perfect Farmhouse bath. Let’s start with the gorgeous shiplap. This wife was adamant that she wanted floor to ceiling shiplap. It was a bit interesting to complete because these walls tile halfway up the walls for a wainscoting appearance.
Bathroom Design Ideas with Shaker Cabinets and Beige Floor
5

