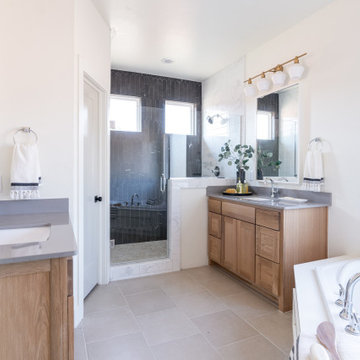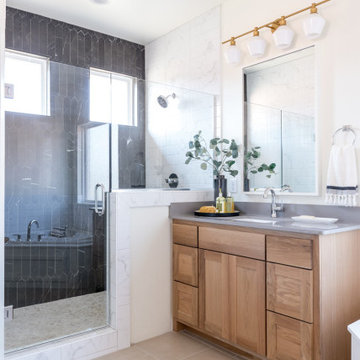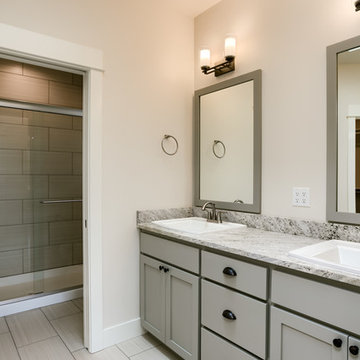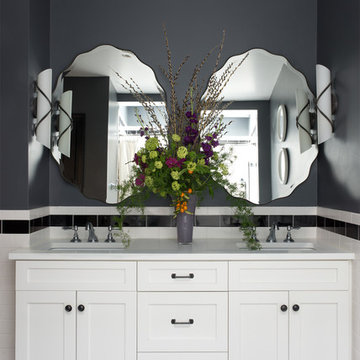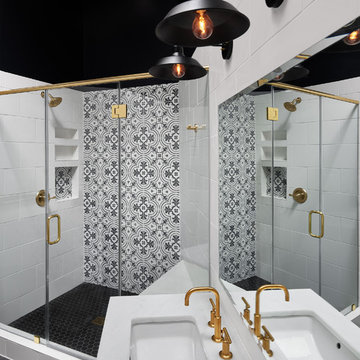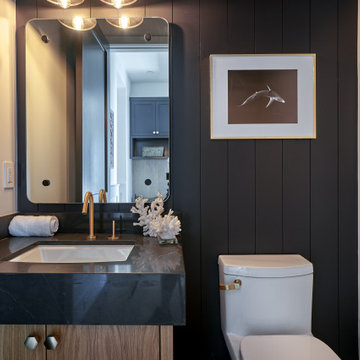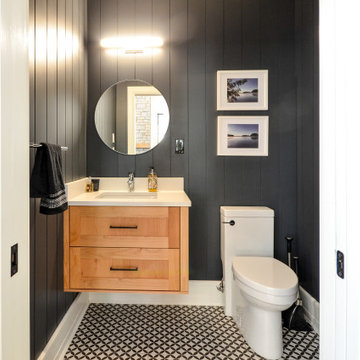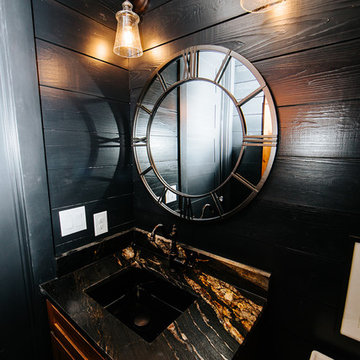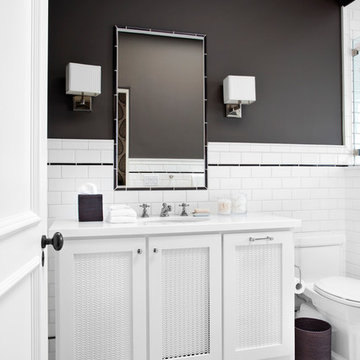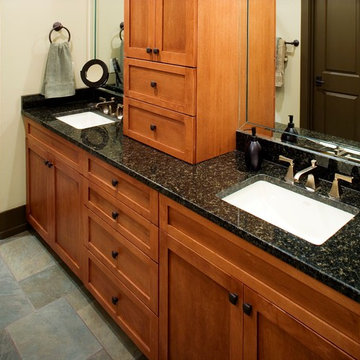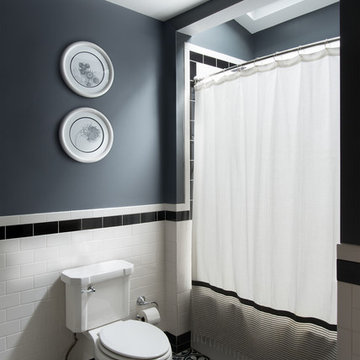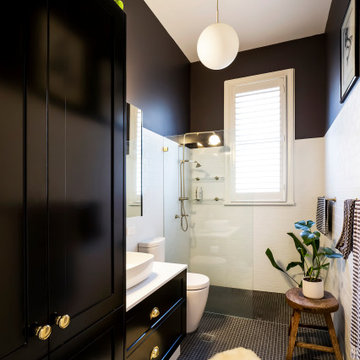Bathroom Design Ideas with Shaker Cabinets and Black Walls
Refine by:
Budget
Sort by:Popular Today
61 - 80 of 484 photos
Item 1 of 3
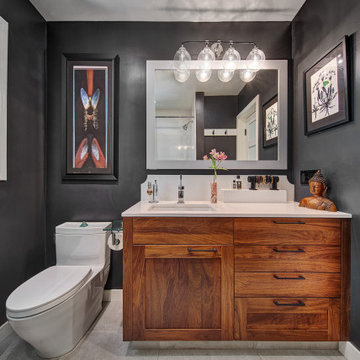
This kitchen proves small East sac bungalows can have high function and all the storage of a larger kitchen. A large peninsula overlooks the dining and living room for an open concept. A lower countertop areas gives prep surface for baking and use of small appliances. Geometric hexite tiles by fireclay are finished with pale blue grout, which complements the upper cabinets. The same hexite pattern was recreated by a local artist on the refrigerator panes. A textured striped linen fabric by Ralph Lauren was selected for the interior clerestory windows of the wall cabinets.
Large plank french oak flooring ties the whole home together. A custom Nar designed walnut dining table was crafted to be perfectly sized for the dining room. Eclectic furnishings with leather, steel, brass, and linen textures bring contemporary living to this classic bungalow. A reclaimed piano string board was repurposed as a large format coffee table.
Every square inch of this home was optimized with storage including the custom dresser hutch with vanity counter.
This petite bath is finished with caviar painted walls, walnut cabinetry, and a retro globe light bar. We think all splashes should have a swoop! The mitered countertop ledge is the clients’ favorite feature of this bath.
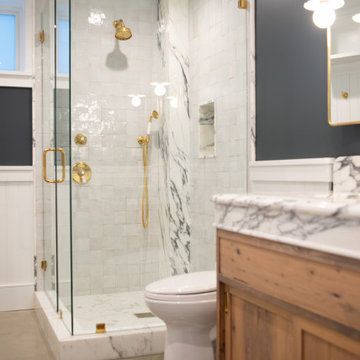
Beautiful Shower with Zellige tile from Zia tile, slab jams and corner to match ocunter top. Waterworks plumbing accessories and marble vanity slab from Stone Source. Designed by Sisters Design / Kendal Huberman
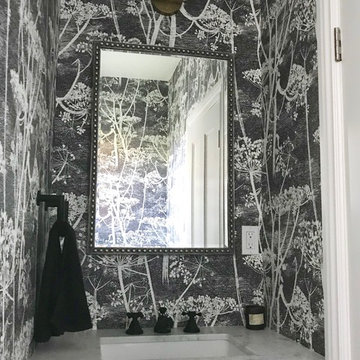
This is the itsy powder room just off the kitchen. It measures 31" x 87". Some botanical themed wallpaper, simply palette and beautiful, quality surfaces make this room special despite its diminutive size.
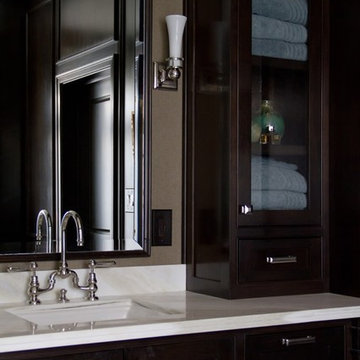
This master bathroom was fully remodeled with walnut paneled walls.
Photos by Erika Bierman
www.erikabiermanphotography.com
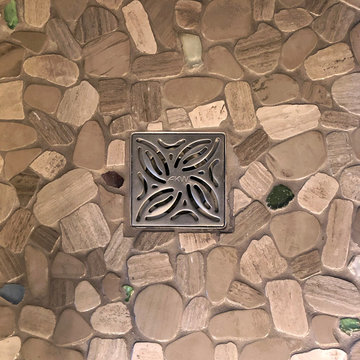
Open feel with with curbless shower entry and glass surround.
This master bath suite has the feel of waves and the seaside while including luxury and function. The shower now has a curbless entry, large seat, glass surround and personalized niche. All new fixtures and lighting. Materials have a cohesive mix with accents of flat top pebbles, beach glass and shimmering glass tile. Large format porcelain tiles are on the walls in a wave relief pattern that bring the beach inside. The counter-top is stunning with a waterfall edge over the vanity in soft wisps of warm earth tones made of easy care engineered quartz. This homeowner now loves getting ready for their day.
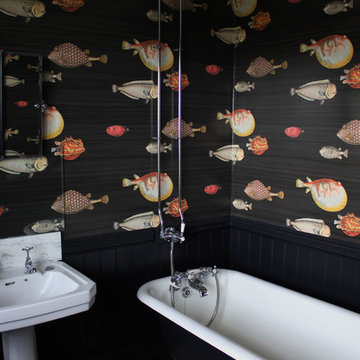
This traditional Victorian bathroom was a little tired, it needed redecorating, however, the client was happy with the bath and sanitaryware, and wanted to keep the layout. It was previously painted in Farrow & Ball's 'Elephants Breath' with all woodwork in 'Bone', which the client picked over 10 years ago. They fancied a bit of a change and wanted a more dramatic look to go with the rest of the house and decided on Fornasetti's II Acquario wallpaper from Cole & Son's. The client is a huge fan off Fornasetti so it was an easy decision! We chose Myland's paint in 'Sinner', to compliment the wallpaper and really give the room a luxurious and mysterious feel. There is a feature floor underneath the bath with Vicotiran black and white tiles, and the rest of the floor is a subtle dark vinyl.
The cast iron roll top bath has also been painted to blend in with the walls.
The overall look is very dramatic, and works so well in a small room. We loved this project, and it shows that you can change a small amount of details in a room to give it a completely different style and atmosphere!
Holly Christian

This moody bathroom features a black paneled wall with a minimal white oak shaker vanity. Its simplicity is offset with the patterned marble mosaic floors. We removed the bathtub and added a classic, white subway tile with a niche and glass door. The brass hardware adds contrast and rattan is incorporated for warmth.
Bathroom Design Ideas with Shaker Cabinets and Black Walls
4


