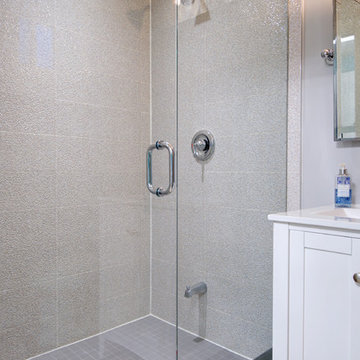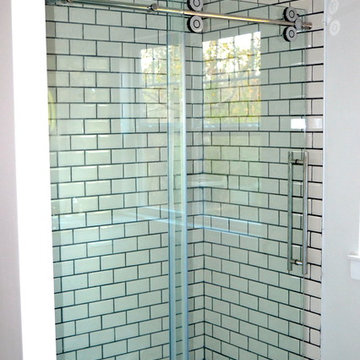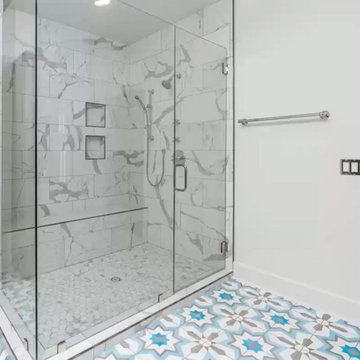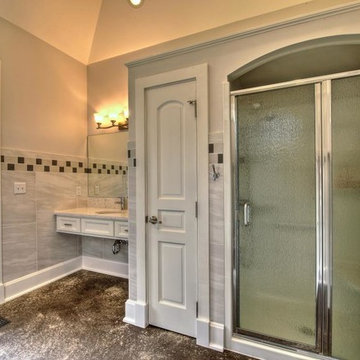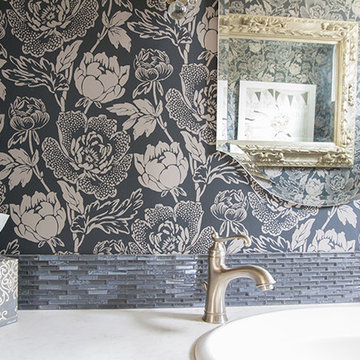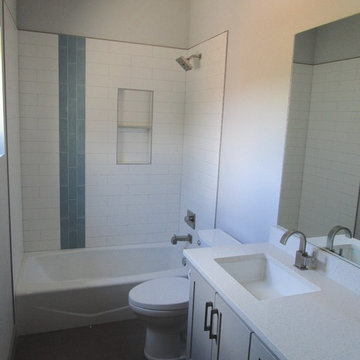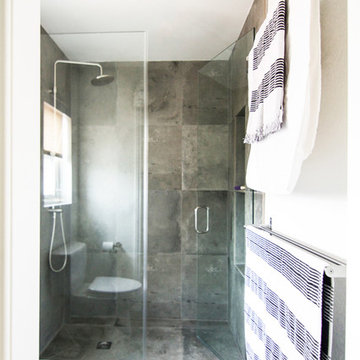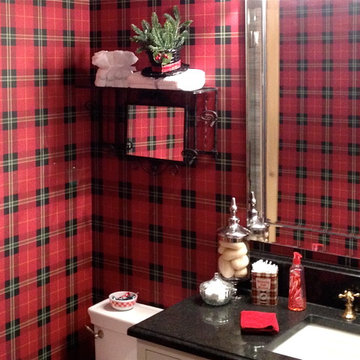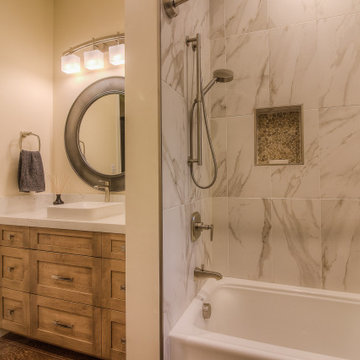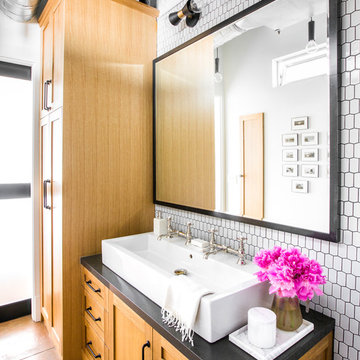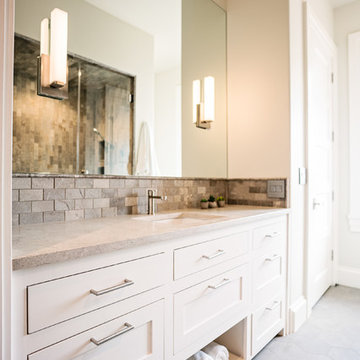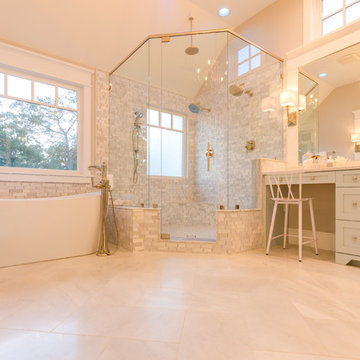Bathroom Design Ideas with Shaker Cabinets and Concrete Floors
Refine by:
Budget
Sort by:Popular Today
161 - 180 of 756 photos
Item 1 of 3
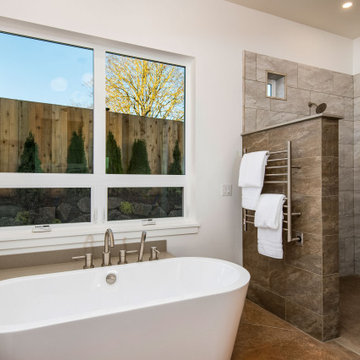
Custom Built home designed to fit on an undesirable lot provided a great opportunity to think outside of the box with creating a large open concept living space with a kitchen, dining room, living room, and sitting area. This space has extra high ceilings with concrete radiant heat flooring and custom IKEA cabinetry throughout. The master suite sits tucked away on one side of the house while the other bedrooms are upstairs with a large flex space, great for a kids play area!
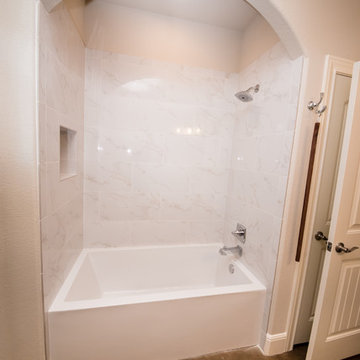
The secondary bathroom is large enough for 2 people to comfortably share. It has plenty of storage, including a large linen closet (behind the entry door). The large shower/tub combo has an alcove to keep products off of the side of the tub.
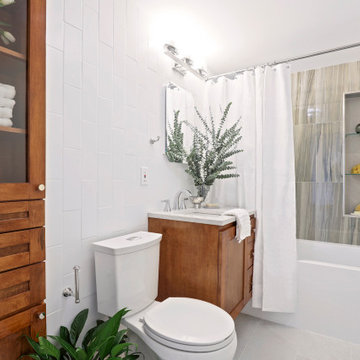
The bathroom now has an open and airy feel. Our client didn't want a glass enclosure, so a simple textured curtain and Turkish towels add dimension while ALSO softening the look. The new bathtub is deep and perfect for a therapeutic soak. The shower niche is finished with glass shelves to maintain an uncluttered look while offering a great deal of storage - no more rusty shower caddies in this space. Meanwhile, the polished nickel finishes and mirrored medicine cabinet reflect light to create a brighter space, which is key in a bathroom without a natural light source. The redesigned bathroom is now functional, timeless and offers a great deal of storage. It is a wonderful space to pamper oneself in.
Photo: Virtual 360NY
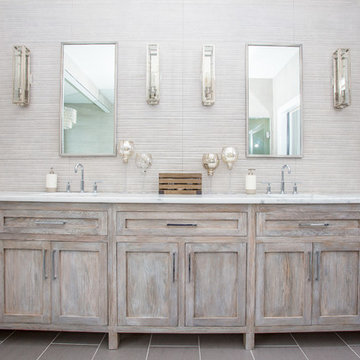
Large contemporary design master bathroom suite with private water closet, large walk-in shower, freestanding tub and two vanity sinks. Concrete textured tile was used to create additional texture at the walls and large floor to ceiling windows provided an amazing view from the tub to the rear of the home’s property. A mix of natural stone and porcelain and glass tile was used, as well as Amish built custom cabinets for the vanity and storage.
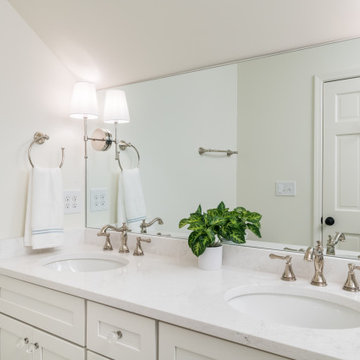
Anyone out there that loves to share a bathroom with a teen? Our clients were ready for us to help shuffle rooms around on their 2nd floor in order to accommodate a new full bathroom with a large walk in shower and double vanity. The new bathroom is very simple in style and color with a bright open feel and lots of storage.
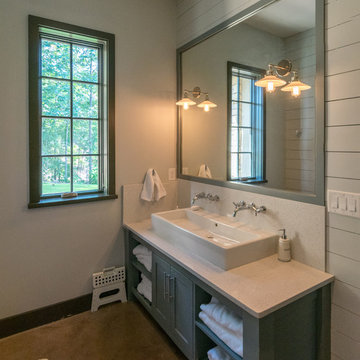
Camp style bathroom with a shared sink basin and towel storage and a nickel joint wall
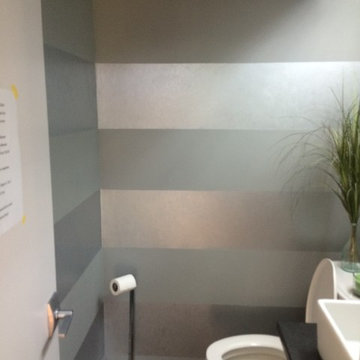
A small powder bathroom can be a real showstopper space for guests. Two different sheens of the same paint color creates a magnificent stripe pattern on the wall to make the room appear larger..
Bathroom Design Ideas with Shaker Cabinets and Concrete Floors
9
