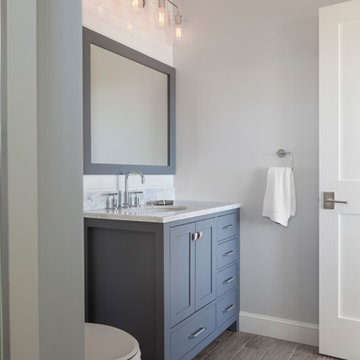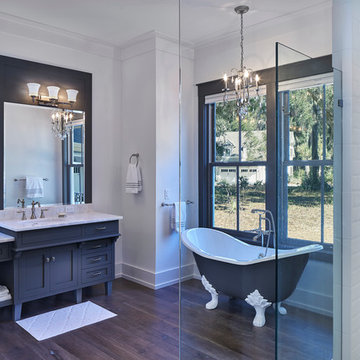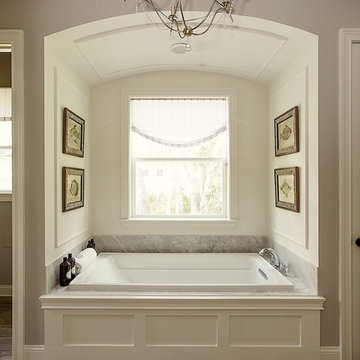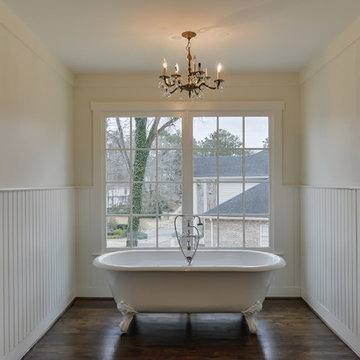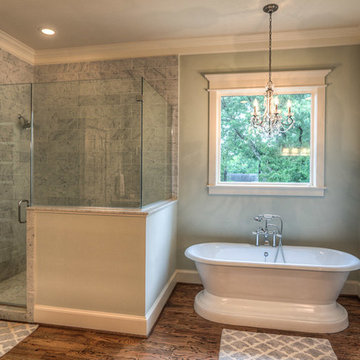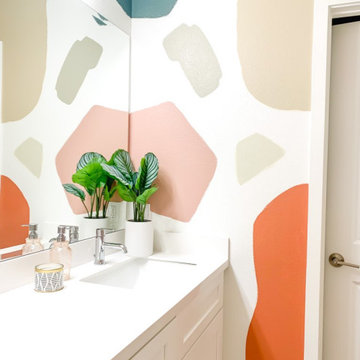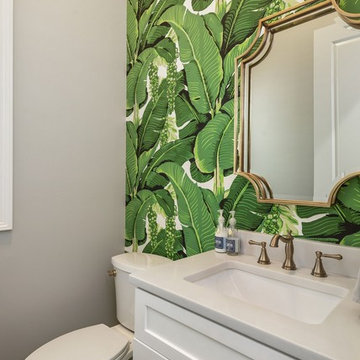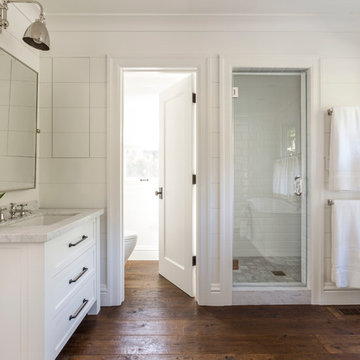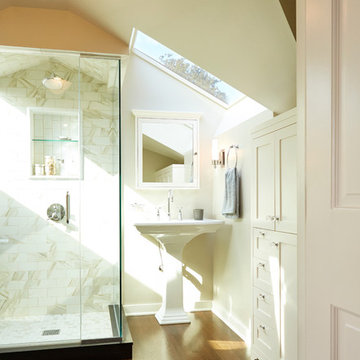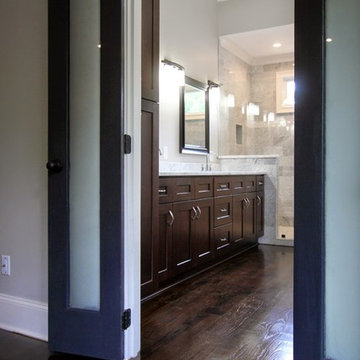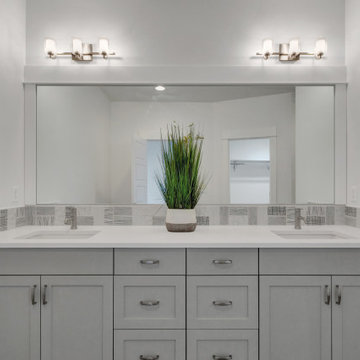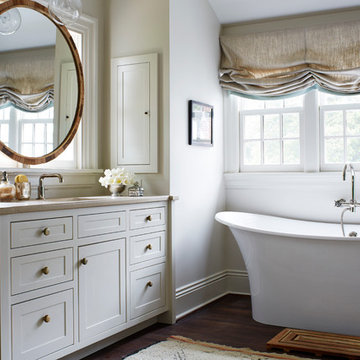Bathroom Design Ideas with Shaker Cabinets and Dark Hardwood Floors
Sort by:Popular Today
81 - 100 of 1,770 photos
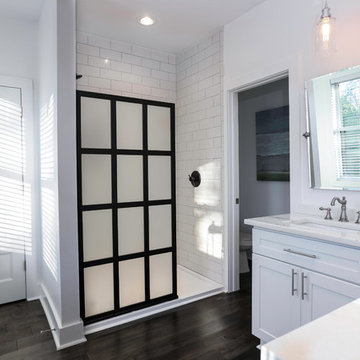
Ecclectic cottage industrial combination master bathroom with white marble/Quartzite countertops, stainless pivot mirrors and vanity faucet. Also featuring a white subway tile shower with soft gray grout and oil rubbed faucet. White vanity and a black Gridscape industrial shower panel from Coastal showers add a great contrast along with white walls and dark stained 6" hickory wood planks.
Photo by https://www.instagram.com/cooks_look_photography/
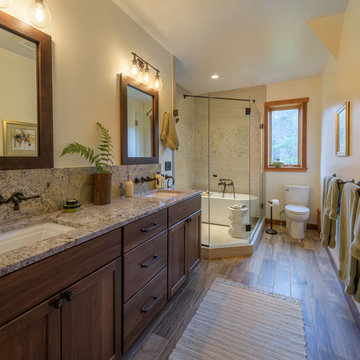
These clients hired us to renovate their long and narrow bathroom with a dysfunctional design. Along with creating a more functional layout, our clients wanted a walk-in shower, a separate bathtub, and a double vanity. Already working with tight space, we got creative and were able to widen the bathroom by 30 inches. This additional space allowed us to install a wet area, rather than a small, separate shower, which works perfectly to prevent the rest of the bathroom from getting soaked when their youngest child plays and splashes in the bath.
Our clients wanted an industrial-contemporary style, with clean lines and refreshing colors. To ensure the bathroom was cohesive with the rest of their home (a timber frame mountain-inspired home located in northern New Hampshire), we decided to mix a few complementary elements to get the look of their dreams. The shower and bathtub boast industrial-inspired oil-rubbed bronze hardware, and the light contemporary ceramic garden seat brightens up the space while providing the perfect place to sit during bath time. We chose river rock tile for the wet area, which seamlessly contrasts against the rustic wood-like tile. And finally, we merged both rustic and industrial-contemporary looks through the vanity using rustic cabinets and mirror frames as well as “industrial” Edison bulb lighting.
Project designed by Franconia interior designer Randy Trainor. She also serves the New Hampshire Ski Country, Lake Regions and Coast, including Lincoln, North Conway, and Bartlett.
For more about Randy Trainor, click here: https://crtinteriors.com/
To learn more about this project, click here: https://crtinteriors.com/mountain-bathroom/
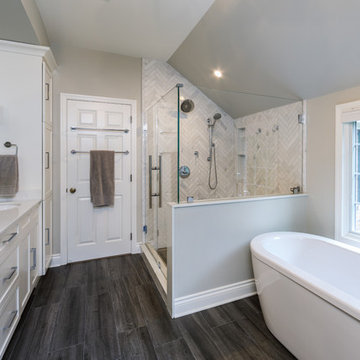
Contractor George W. Combs of George W. Combs, Inc. enlarged this colonial style home by adding an extension including a two car garage, a second story Master Suite, a sunroom, extended dining area, a mudroom, side entry hall, a third story staircase and a basement playroom.
Interior Design by Amy Luria of Luria Design & Style
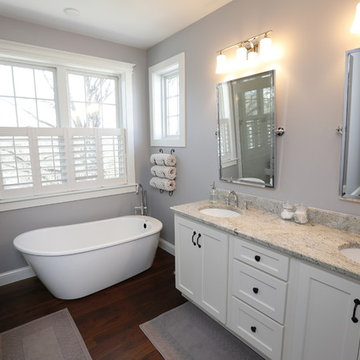
Classic french doors painted dark charcoal accentuate the crisp lines of the welcoming entry to the master bath.
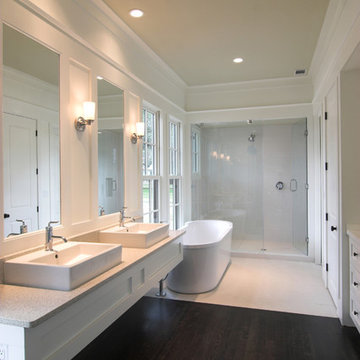
New minimalist master bathroom in Ukrainian Village. Very bright with plenty of natural light. The shower comes with a view.
Bathroom Design Ideas with Shaker Cabinets and Dark Hardwood Floors
5
