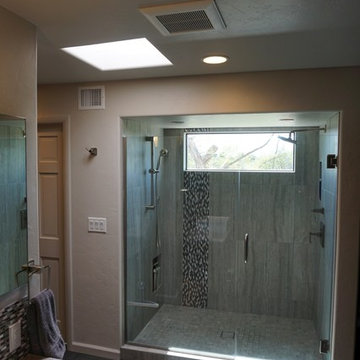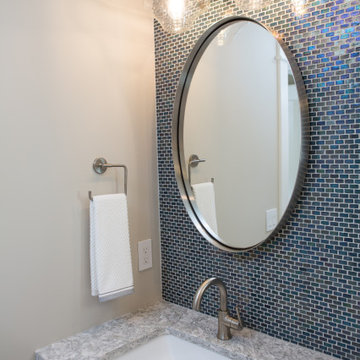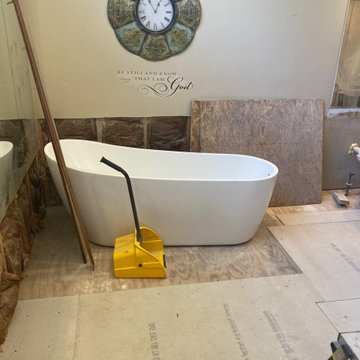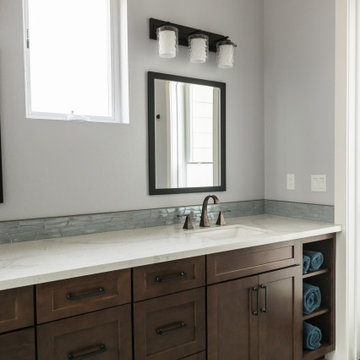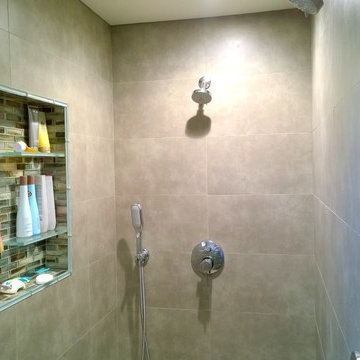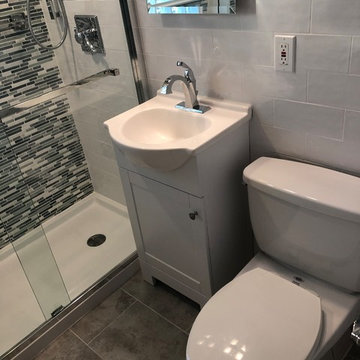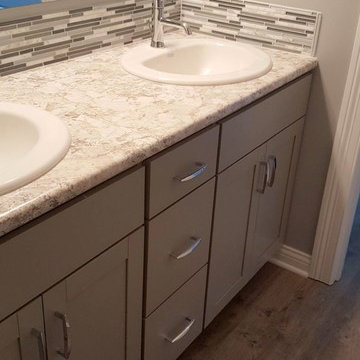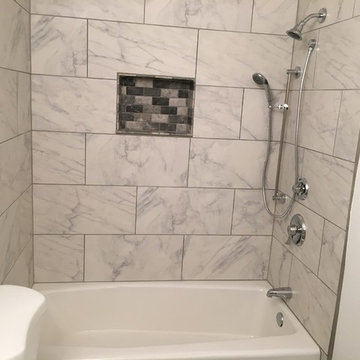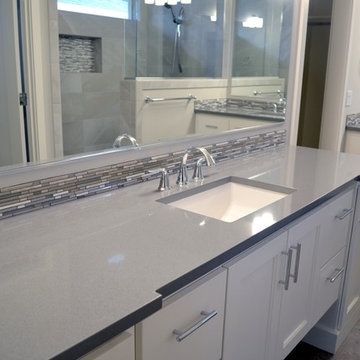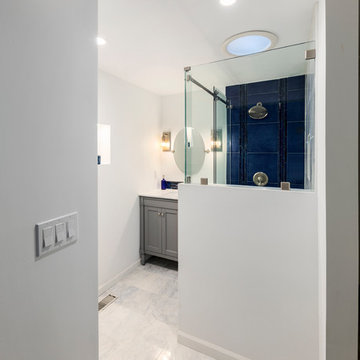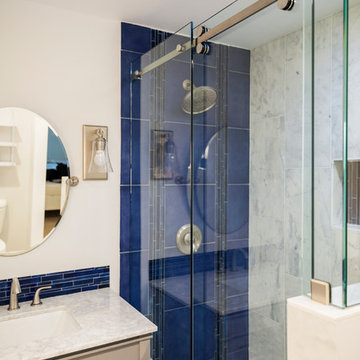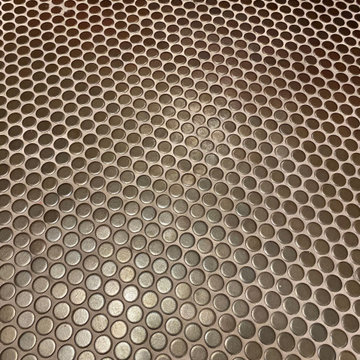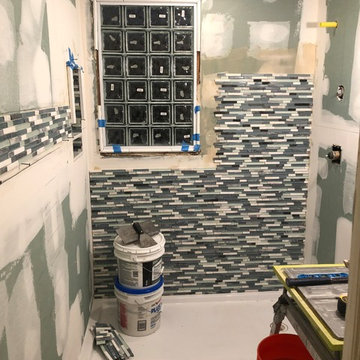Bathroom Design Ideas with Shaker Cabinets and Glass Sheet Wall
Refine by:
Budget
Sort by:Popular Today
161 - 180 of 504 photos
Item 1 of 3
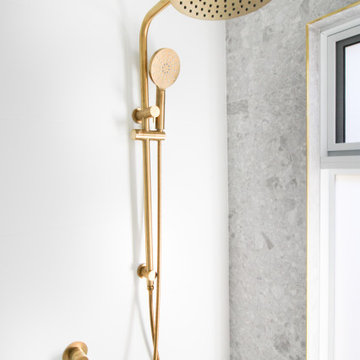
Walk In Shower, Wood Vanity Benchtop, Hampton Style Vanity, Brushed Brass Tapware, Wood Vanity, Terrazzo Bathroom
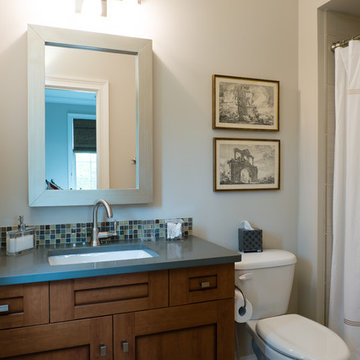
This guest bathroom has a more masculine palette and provides your guest with plenty space to enjoy their stay.
Jason Satterwhite-Photography
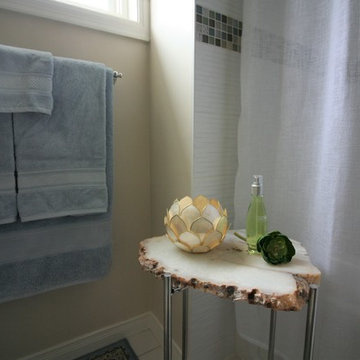
This was a bathroom that was used just by the kids while they lived at home, with these clients being without any children at home anymore, they wanted to do a small renovation keeping it budget friendly, as it will become only the guest bathroom. This was mostly just a cosmetic renovation, we kept the existing foot print, as it was a functional design already. We kept the existing floor, shower fixtures, blind, and refaced the vanity, by changing the doors and hardware. I new white textured shower tile with a glass mosaic border was added. A new sink, counter top, faucet, mirror, vanity light, toilet and a lot of accessories. By changing out these elements in the space the clients now has very warm and inviting space to relax and take a long bath, for themselves or their guests.
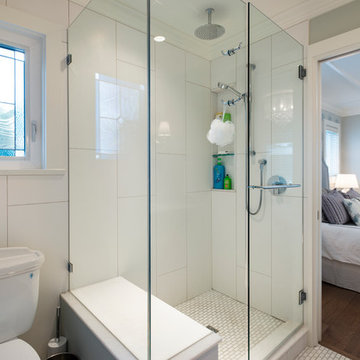
This whole home reno involved creating a kitchen greatroom on the main floor and significantly re configuring the upper floor including making a full master bathroom and converting an extra bedroom into walk in closet.
An old family home transformed into a modern home for a great young family home of busy professionals.
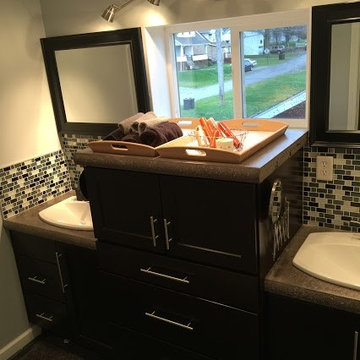
This bathroom has a dual vanities with cast in place concrete countertops. Glass mosaic tiles were placed as a backsplash. There is a center cabinet between the 2 vanities for storage. This center cabinet also has a cast in place top on it. The sinks are "drop in" by Kohler.
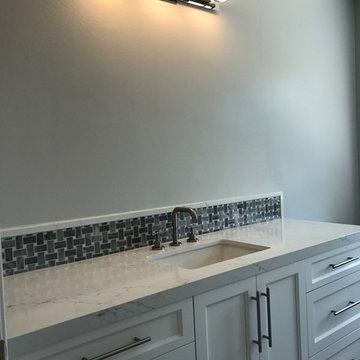
Shaker door vanity with basket weave back splash & engineered quartz countertops.
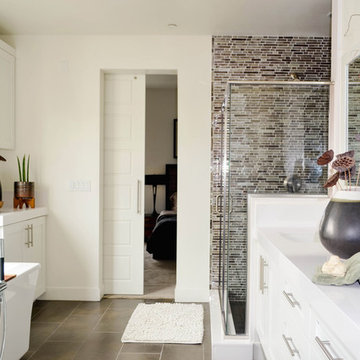
The feeling of serenity washes over you the second you step foot into this sun-filled bathroom. There is no better way to start your day than by getting ready in a tranquil environment.
Bathroom Design Ideas with Shaker Cabinets and Glass Sheet Wall
9


