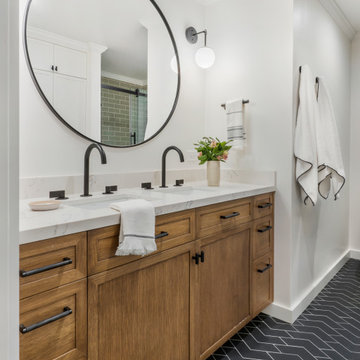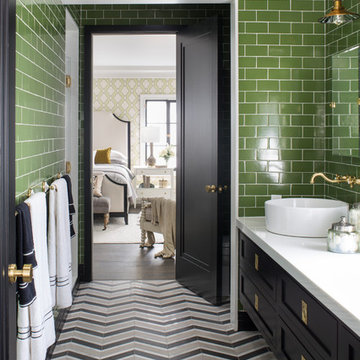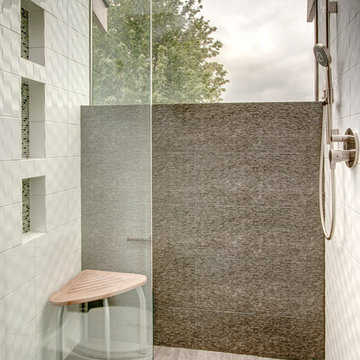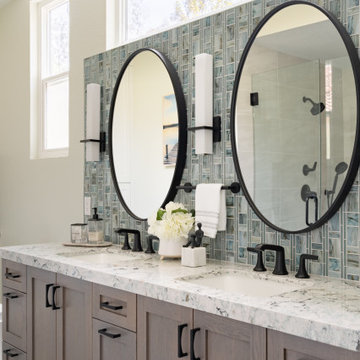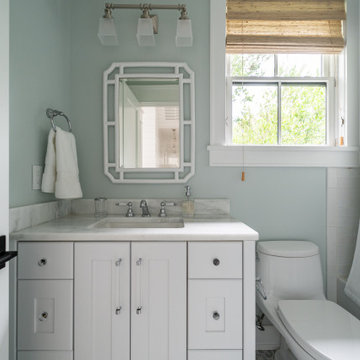Bathroom Design Ideas with Shaker Cabinets and Green Tile
Refine by:
Budget
Sort by:Popular Today
261 - 280 of 1,657 photos
Item 1 of 3
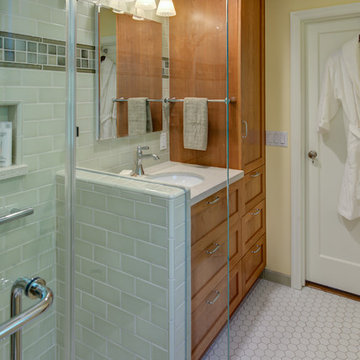
Design By: Design Set Match Construction by: Kiefer Construction Photography by: Treve Johnson Photography Tile Materials: Tile Shop Light Fixtures: Metro Lighting Plumbing Fixtures: Jack London kitchen & Bath Ideabook: http://www.houzz.com/ideabooks/207396/thumbs/el-sobrante-50s-ranch-bath
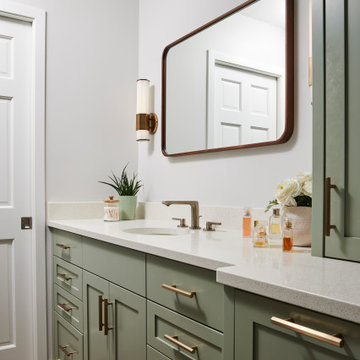
This narrow galley style primary bathroom was opened up by eliminating a wall between the toilet and vanity zones, enlarging the vanity counter space, and expanding the shower into dead space between the existing shower and the exterior wall.
Now the space is the relaxing haven they'd hoped for for years.
The warm, modern palette features soft green cabinetry, sage green ceramic tile with a high variation glaze and a fun accent tile with gold and silver tones in the shower niche that ties together the brass and brushed nickel fixtures and accessories, and a herringbone wood-look tile flooring that anchors the space with warmth.
Wood accents are repeated in the softly curved mirror frame, the unique ash wood grab bars, and the bench in the shower.
Quartz counters and shower elements are easy to mantain and provide a neutral break in the palette.
The sliding shower door system allows for easy access without a door swing bumping into the toilet seat.
The closet across from the vanity was updated with a pocket door, eliminating the previous space stealing small swinging doors.
Storage features include a pull out hamper for quick sorting of dirty laundry and a tall cabinet on the counter that provides storage at an easy to grab height.
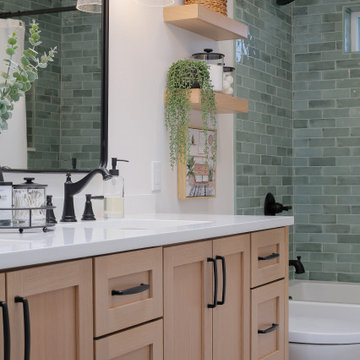
A guest bath transformation in Bothell featuring a unique modern coastal aesthetic complete with a floral patterned tile flooring and a bold Moroccan-inspired green shower surround.
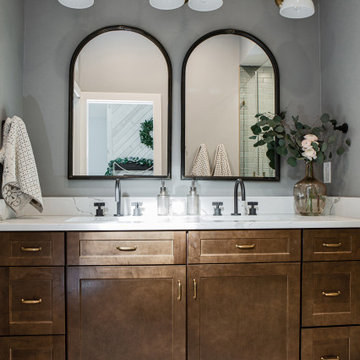
Our client’s charming cottage was no longer meeting the needs of their family. We needed to give them more space but not lose the quaint characteristics that make this little historic home so unique. So we didn’t go up, and we didn’t go wide, instead we took this master suite addition straight out into the backyard and maintained 100% of the original historic façade.
Master Suite
This master suite is truly a private retreat. We were able to create a variety of zones in this suite to allow room for a good night’s sleep, reading by a roaring fire, or catching up on correspondence. The fireplace became the real focal point in this suite. Wrapped in herringbone whitewashed wood planks and accented with a dark stone hearth and wood mantle, we can’t take our eyes off this beauty. With its own private deck and access to the backyard, there is really no reason to ever leave this little sanctuary.
Master Bathroom
The master bathroom meets all the homeowner’s modern needs but has plenty of cozy accents that make it feel right at home in the rest of the space. A natural wood vanity with a mixture of brass and bronze metals gives us the right amount of warmth, and contrasts beautifully with the off-white floor tile and its vintage hex shape. Now the shower is where we had a little fun, we introduced the soft matte blue/green tile with satin brass accents, and solid quartz floor (do you see those veins?!). And the commode room is where we had a lot fun, the leopard print wallpaper gives us all lux vibes (rawr!) and pairs just perfectly with the hex floor tile and vintage door hardware.
Hall Bathroom
We wanted the hall bathroom to drip with vintage charm as well but opted to play with a simpler color palette in this space. We utilized black and white tile with fun patterns (like the little boarder on the floor) and kept this room feeling crisp and bright.
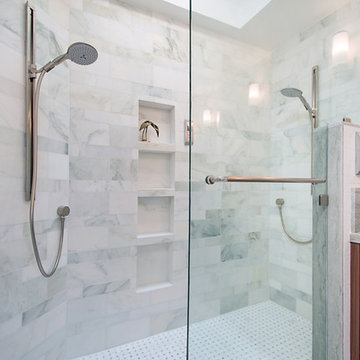
This master bath was remodeled with function and storage in mind. Craftsman style and timeless design using natural marble and quartzite for timeless appeal.
Photos by Preview First, Mark
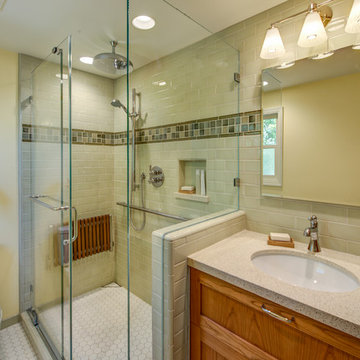
Design By: Design Set Match Construction by: Kiefer Construction Photography by: Treve Johnson Photography Tile Materials: Tile Shop Light Fixtures: Metro Lighting Plumbing Fixtures: Jack London kitchen & Bath Ideabook: http://www.houzz.com/ideabooks/207396/thumbs/el-sobrante-50s-ranch-bath
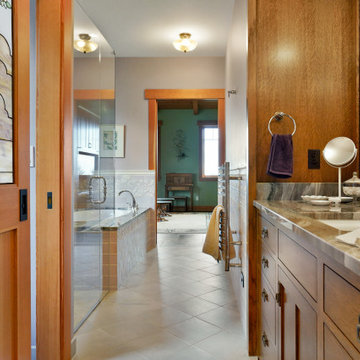
This custom home, sitting above the City within the hills of Corvallis, was carefully crafted with attention to the smallest detail. The homeowners came to us with a vision of their dream home, and it was all hands on deck between the G. Christianson team and our Subcontractors to create this masterpiece! Each room has a theme that is unique and complementary to the essence of the home, highlighted in the Swamp Bathroom and the Dogwood Bathroom. The home features a thoughtful mix of materials, using stained glass, tile, art, wood, and color to create an ambiance that welcomes both the owners and visitors with warmth. This home is perfect for these homeowners, and fits right in with the nature surrounding the home!
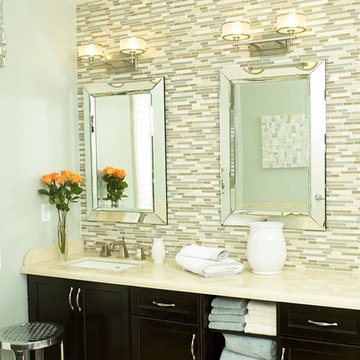
This ensuite bath needed a refresh in decor. The focal wall was tiled, new mirrors added, lighting replaced and window valance added.
Photographer: Michael Moist
Project by Richmond Hill interior design firm Lumar Interiors. Also serving Aurora, Newmarket, King City, Markham, Thornhill, Vaughan, York Region, and the Greater Toronto Area.
For more about Lumar Interiors, click here: https://www.lumarinteriors.com/
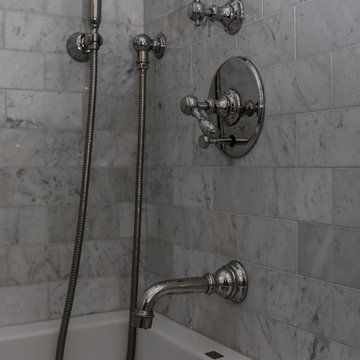
Karen Walson, NCIDQ 617-308-2789
This was a bath renovation for a client who owned a 1890's house. The walls were out of square and the floor had a 3" slope. So we had a lot of work to do to make it look this good! White carrera 3" x 6" subway tile, penny floor tile, white carrera countertop and backsplash
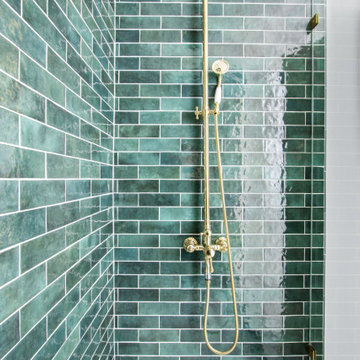
Experience the newest masterpiece by XPC Investment with California Contemporary design by Jessica Koltun Home in Forest Hollow. This gorgeous home on nearly a half acre lot with a pool has been superbly rebuilt with unparalleled style & custom craftsmanship offering a functional layout for entertaining & everyday living. The open floor plan is flooded with natural light and filled with design details including white oak engineered flooring, cement fireplace, custom wall and ceiling millwork, floating shelves, soft close cabinetry, marble countertops and much more. Amenities include a dedicated study, formal dining room, a kitchen with double islands, gas range, built in refrigerator, and butler wet bar. Retire to your Owner's suite featuring private access to your lush backyard, a generous shower & walk-in closet. Soak up the sun, or be the life of the party in your private, oversized backyard with pool perfect for entertaining. This home combines the very best of location and style!
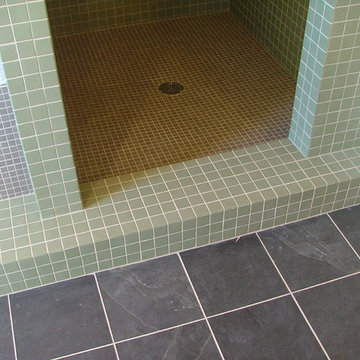
Referred to as the 'Urban Chalet' this home was designed with exposed post and beams, powder-coated steel hardware and natural materials throughout.
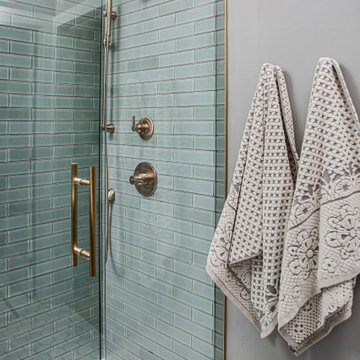
Our client’s charming cottage was no longer meeting the needs of their family. We needed to give them more space but not lose the quaint characteristics that make this little historic home so unique. So we didn’t go up, and we didn’t go wide, instead we took this master suite addition straight out into the backyard and maintained 100% of the original historic façade.
Master Suite
This master suite is truly a private retreat. We were able to create a variety of zones in this suite to allow room for a good night’s sleep, reading by a roaring fire, or catching up on correspondence. The fireplace became the real focal point in this suite. Wrapped in herringbone whitewashed wood planks and accented with a dark stone hearth and wood mantle, we can’t take our eyes off this beauty. With its own private deck and access to the backyard, there is really no reason to ever leave this little sanctuary.
Master Bathroom
The master bathroom meets all the homeowner’s modern needs but has plenty of cozy accents that make it feel right at home in the rest of the space. A natural wood vanity with a mixture of brass and bronze metals gives us the right amount of warmth, and contrasts beautifully with the off-white floor tile and its vintage hex shape. Now the shower is where we had a little fun, we introduced the soft matte blue/green tile with satin brass accents, and solid quartz floor (do you see those veins?!). And the commode room is where we had a lot fun, the leopard print wallpaper gives us all lux vibes (rawr!) and pairs just perfectly with the hex floor tile and vintage door hardware.
Hall Bathroom
We wanted the hall bathroom to drip with vintage charm as well but opted to play with a simpler color palette in this space. We utilized black and white tile with fun patterns (like the little boarder on the floor) and kept this room feeling crisp and bright.
Bathroom Design Ideas with Shaker Cabinets and Green Tile
14


