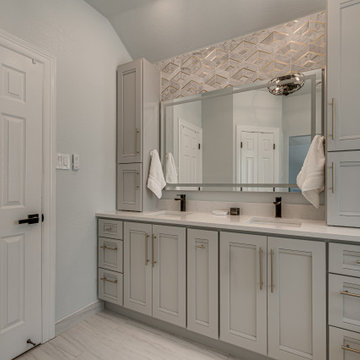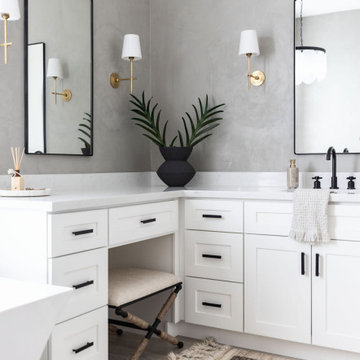Bathroom Design Ideas with Shaker Cabinets and Grey Walls
Refine by:
Budget
Sort by:Popular Today
21 - 40 of 39,021 photos
Item 1 of 3

Small spaces sometimes make a big impact, especially if they are enveloped by textured silver wallpaper and accented by a silver-framed mirror.

Cabinetry: Starmark
Style: Maple Harbor w/ Matching Five Piece Drawer Headers
Finish: (Main Bath) Peppercorn
Countertop: (Solid Surfaces Unlimited) Super White Quartz
Plumbing: (Progressive Plumbing) Delta Stryke in Stainless, American Standard Studio Tub & Cadet Pro Toilet in White
Hardware: (Hardware Resources) Hayworth Cabinet Bar Pulls in Satin Nickel
Custom “Barn Door” Sliding Shower Glass: (Main Bath) G & S Custom Fab
Tile: (Beaver Tile) Main Bath – 14” x 27” Glossy Calacatta shower walls w/ matching bullnose; Matte & Glossy Mix Calacatta Hexagon Mosaic accent strip; 12” x 24” Matte Calacatta bathroom floor w/ matching bullnose - (Virginia Tile) Half Bath – 8” x 8” Segni Clover
Designer: Devon Moore
Contractor: LVE

Our clients wanted to add an ensuite bathroom to their charming 1950’s Cape Cod, but they were reluctant to sacrifice the only closet in their owner’s suite. The hall bathroom they’d been sharing with their kids was also in need of an update so we took this into consideration during the design phase to come up with a creative new layout that would tick all their boxes.
By relocating the hall bathroom, we were able to create an ensuite bathroom with a generous shower, double vanity, and plenty of space left over for a separate walk-in closet. We paired the classic look of marble with matte black fixtures to add a sophisticated, modern edge. The natural wood tones of the vanity and teak bench bring warmth to the space. A frosted glass pocket door to the walk-through closet provides privacy, but still allows light through. We gave our clients additional storage by building drawers into the Cape Cod’s eave space.

Master bath design with free standing blue vanity, quartz counter, round mirrors with lights on each side, waterfall tile design connecting shower wall to bathroom floor.

The master bathroom is large with plenty of built-in storage space and double vanity. The countertops carry on from the kitchen. A large freestanding tub sits adjacent to the window next to the large stand-up shower. The floor is a dark great chevron tile pattern that grounds the lighter design finishes.

This incredible design + build remodel completely transformed this from a builders basic master bath to a destination spa! Floating vanity with dressing area, large format tiles behind the luxurious bath, walk in curbless shower with linear drain. This bathroom is truly fit for relaxing in luxurious comfort.

Primary bathroom that feels both relaxing and clean. This black and white bathrooms includes his and hers handshowers, sinks, Kohler Bathing experiences, all glass shower enclosure, Nu-heat heated tile floors and Delta Trinsic fixtures in matte black
Bathroom Design Ideas with Shaker Cabinets and Grey Walls
2














