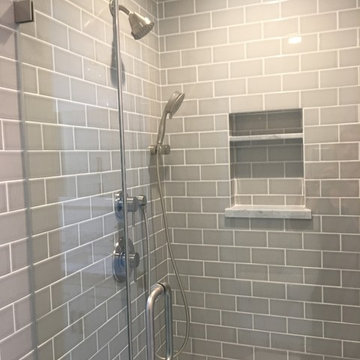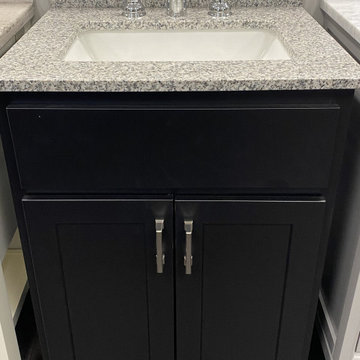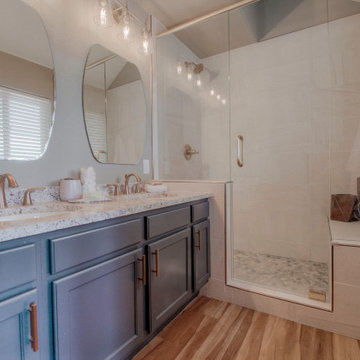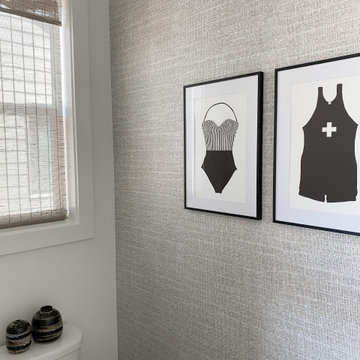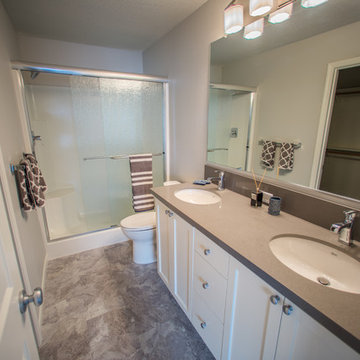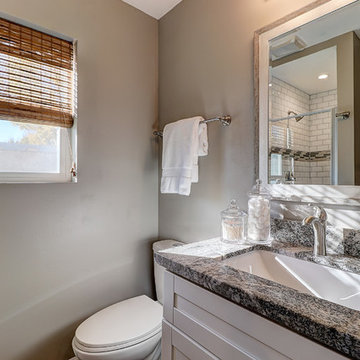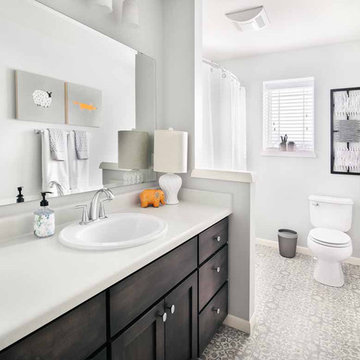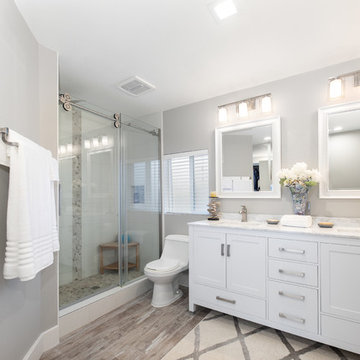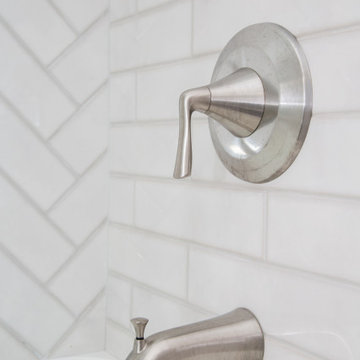Bathroom Design Ideas with Shaker Cabinets and Laminate Floors
Refine by:
Budget
Sort by:Popular Today
141 - 160 of 1,250 photos
Item 1 of 3
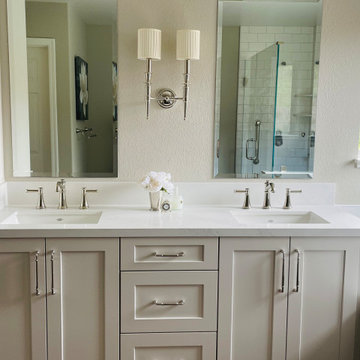
Sophisticated and tranquil master bath suite remodel. Soft greige and whites are soothing and little glints from polished nickel hardware and fixtures add elegance.
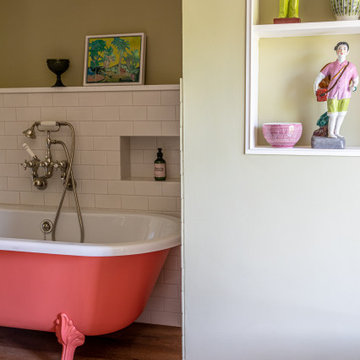
Funky coral bathtub to work with patterned velvet curtains. Fun accessories.
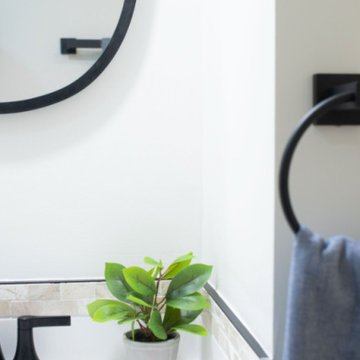
A basement bathroom remodel turned dingy to light and bright spa! This was a quick and easy bathroom flip done so on a budget.
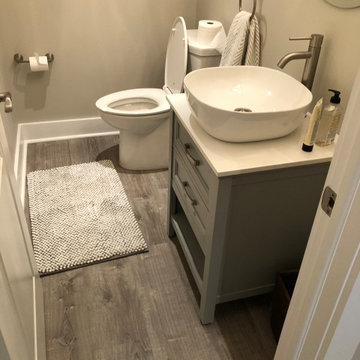
Finally, an attractive powder room with a shaker style gray vanity, bowled sink, white countertop, and the same gray flooring, was added thanks to the installation of a sewage ejection pump that was placed below the concrete basement floor.

Chatsworth, CA / Complete Second Floor Addition / Bathroom
Installation of all tile work; Shower, floors and walls. All required plumbing and electrical work. Installation of shower enclosure and toilet and a fresh paint to finish.
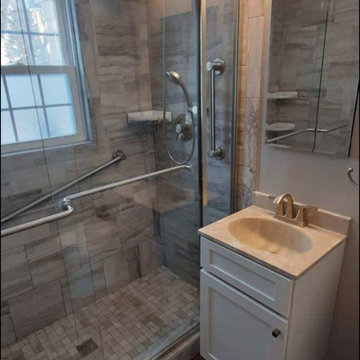
Unique modern bathroom update with custom tile shower, Basco sliding door with panel, water resistant laminate flooring, white vanity, recesses medicine cabinet, and new toilet.
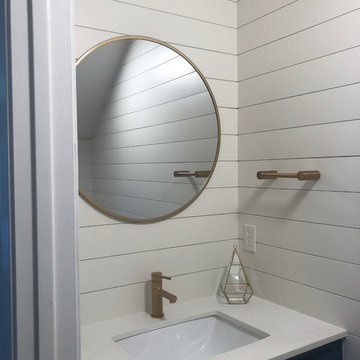
A small DIY project to update our 20-year-old half bath to something more modern and personality-filled.
This was our first foray into a full DIY project, keeping the budget around $1,500 for materials and installation.
We took inspiration from the Ryan Hoyt Designs Darcy Project on Houzz ( https://www.houzz.com/photos/darcy-beach-style-powder-room-phvw-vp~102221003) and modified as needed based on the materials we could find.
Arauco primed shiplap was installed throughout, painted in Sherwin Williams Shoji White to complement the new off-white quartz countertop.
We kept the old vanity base, sanding and painting in Sherwin Williams Naval.
We had to search high and low for a pre-fab piece of white quartz. We found this one at a granite depot, pre-drilled with a single-hole faucet. Though not the wide-spread look we liked in the Darcy project, it was the next best option.
The hardware is from the Moen Align collection in brushed gold. It perfectly plays up the farmhouse meets beach style.
All of this was finished off by an 18" round "bronze" mirror from Target (!).
Overall we love the finished bathroom and can't believe the transformation. From the drap formica countertop with pink tiled floor to this tiny beautiful bathroom oasis.
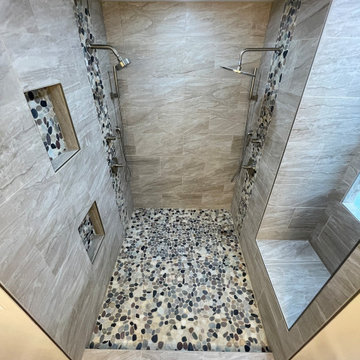
New flooring into master bedroom
Now this was a fun project! We had the privilege of stopping out to perform a consultation for this client’s bathroom, and what a project it was! The existing bathroom provided plenty of room for a renovation, but the home owner was a little unsure of exactly what they wanted. They presented us with a wish list, and asked for our advice on how to fit everything into their dream master bathroom. The key factor for the hole project centered around the shower. Number one priority was a spacious, luxurious shower of their dreams. We worked hand in hand with them to provide the perfect layout, which included moving the toilet across the bathroom to make room. The old layout included a shower room that housed the toilet. To provide the biggest possible space, we converted the WHOLE room into one large shower.
While the shower size was adequate for the typical home owner, it simply was not what our client wanted. We replace the window with glass block and moved the toilet out of the room. Then we proceeded to install 2 separate shower faucets with diverter valves and slide bar mounted hand-held shower wands
The tile our client selected paired perfectly, and provided an eye-popping tiled shower enclosure.
The closet was originally sectioned off into 2 rooms with an entrance from not only the bedroom, but also the bathroom. We eliminated this separating to allow a better flow and more storage options. The tub was completed deleted to make room for a longer, more elegant vanity to take its place.
Our client liked the idea of continuing water proof vinyl plank flooring from the bathroom through their master bedroom as well.
We enjoy all of the projects that we are blessed to participate in. However, there are some that just stand apart from the field. We thoroughly enjoyed bringing this client’s dream to reality, and look forward to them enjoying their dream master bathroom for years to come. Give A+ Home Improvements a call to get your project started today!
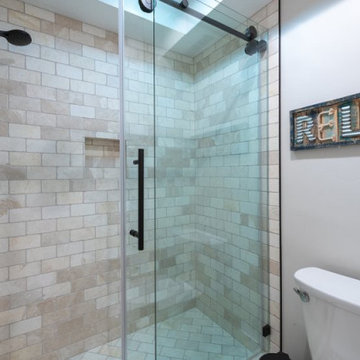
This Park City Ski Loft remodeled for it's Texas owner has a clean modern airy feel, with rustic and industrial elements. Park City is known for utilizing mountain modern and industrial elements in it's design. We wanted to tie those elements in with the owner's farm house Texas roots.
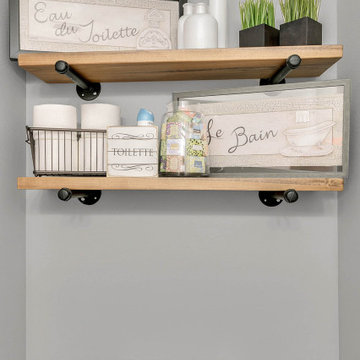
Molly's Marketplace handcrafted these custom shelves to fit our client's space perfectly.
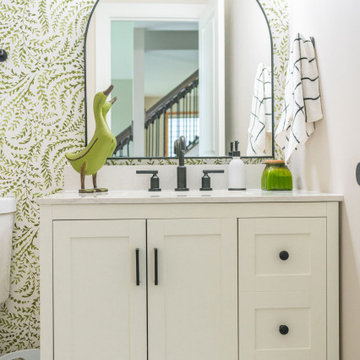
A referral from an awesome client lead to this project that we paired with Tschida Construction.
We did a complete gut and remodel of the kitchen and powder bathroom and the change was so impactful.
We knew we couldn't leave the outdated fireplace and built-in area in the family room adjacent to the kitchen so we painted the golden oak cabinetry and updated the hardware and mantle.
The staircase to the second floor was also an area the homeowners wanted to address so we removed the landing and turn and just made it a straight shoot with metal spindles and new flooring.
The whole main floor got new flooring, paint, and lighting.
Bathroom Design Ideas with Shaker Cabinets and Laminate Floors
8


