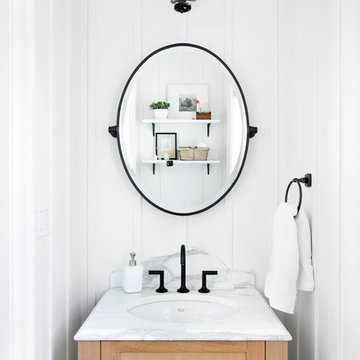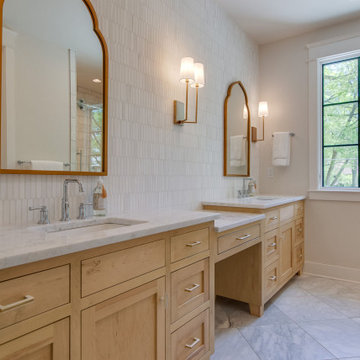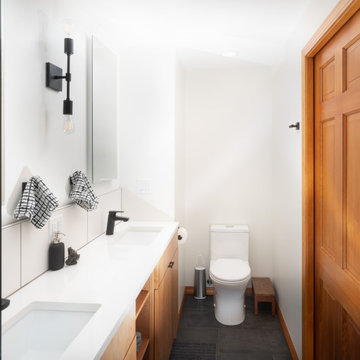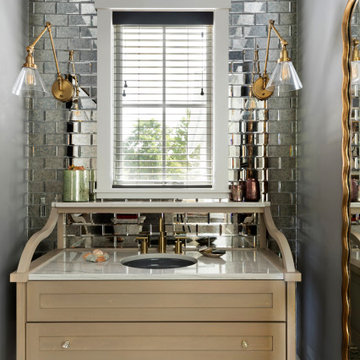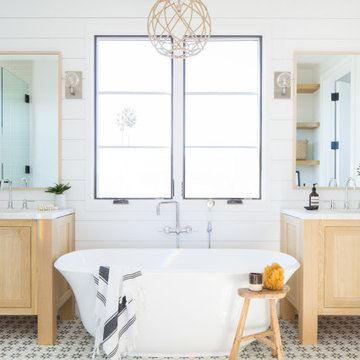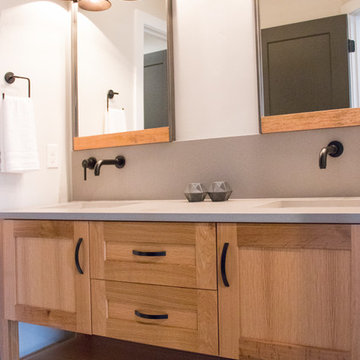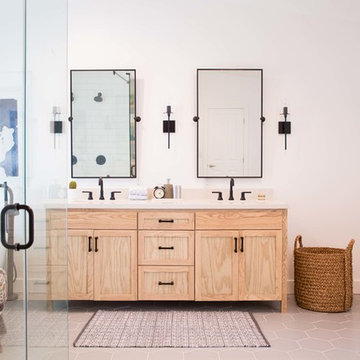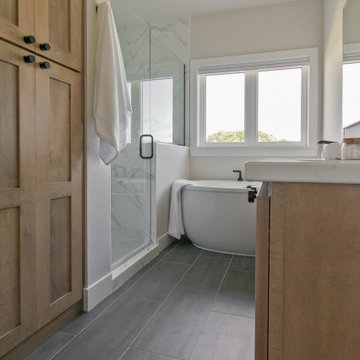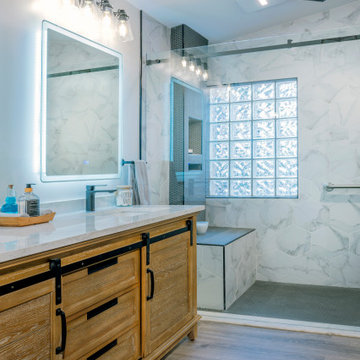Bathroom Design Ideas with Shaker Cabinets and Light Wood Cabinets
Refine by:
Budget
Sort by:Popular Today
141 - 160 of 4,837 photos
Item 1 of 3
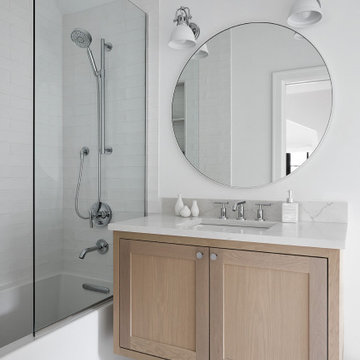
Devon Grace Interiors designed a neutral and modern kids bathroom featuring a floating white oak vanity, polished chrome faucet, and playful floor tile.
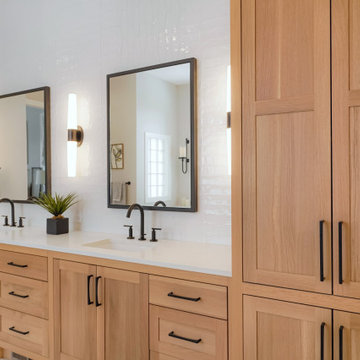
The focal point in this spa-inspired master suite is the 126" long custom vanity with integrated linen armoire, featuring beautiful Rift Sawn White Oak with a natural finish.
Crystal Cabinet Works Inc. Revere door style.
Design by Caitrin McIlvain, BKC Kitchen and Bath, in partnership with Carter Design Builders and KPM Design.
RangeFinder Photography

The kitchen and bathroom renovations have resulted in a large Main House with modern grey accents. The kitchen was upgraded with new quartz countertops, cabinetry, an under-mount sink, and stainless steel appliances, including a double oven. The white farm sink looks excellent when combined with the Havenwood chevron mosaic porcelain tile. Over the island kitchen island panel, functional recessed lighting, and pendant lights provide that luxury air.
Remarkable features such as the tile flooring, a tile shower, and an attractive screen door slider were used in the bathroom remodeling. The Feiss Mercer Oil-Rubbed Bronze Bathroom Vanity Light, which is well-blended to the Grey Shakers cabinet and Jeffrey Alexander Merrick Cabinet Pull in Matte Black serving as sink base cabinets, has become a centerpiece of this bathroom renovation.
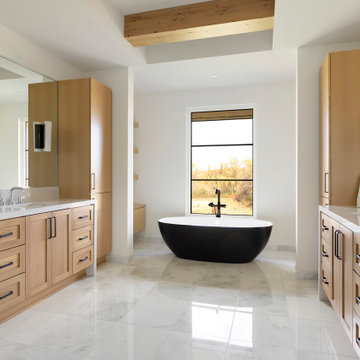
The owners’ suite bathroom has so many of today’s desired amenities from a dramatic freestanding tub and large shower to separate vanities. The “Ella” Cambria countertops with a waterfall edge separate the white oak cabinetry and go perfectly with the luxurious marble flooring.
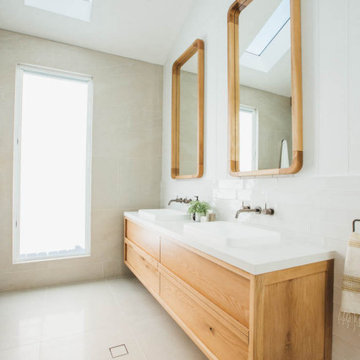
Wideline Paragon range louvre window as featured in the ensuite of Kyal & Kara's Long Jetty Reno. Pearl White colour. Louvre uses 6.38mm LuminaMist privacy glass.
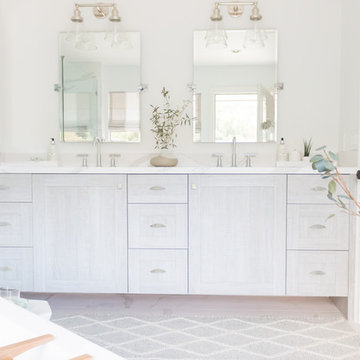
Complete remodel of this master bathroom. Client wanted a light, bright, fresh feeling space. We incorporated light wood custom cabinets, cambria quartz counters with chrome hardware and lightly veined tile. We made a feature of the shower floor and the shampoo box - keeping them on show with a custom sized glass shower screen. A freestanding tub, custom Roman Shade and clear glass globe chandelier completed the space.

In addition to their laundry, mudroom, and powder bath, we also remodeled the owner's suite.
We "borrowed" space from their long bedroom to add a second closet. We created a new layout for the bathroom to include a private toilet room (with unexpected wallpaper), larger shower, bold paint color, and a soaking tub.
They had also asked for a steam shower and sauna... but being the dream killers we are we had to scale back. Don't worry, we are doing those elements in their upcoming basement remodel.
We had custom designed cabinetry with Pro Design using rifted white oak for the vanity and the floating shelves over the freestanding tub.
We also made sure to incorporate a bench, oversized niche, and hand held shower fixture...all must have for the clients.

This farmhouse style home was already lovely and inviting. We just added some finishing touches in the kitchen and expanded and enhanced the basement. In the kitchen we enlarged the center island so that it is now five-feet-wide. We rebuilt the sides, added the cross-back, “x”, design to each end and installed new fixtures. We also installed new counters and painted all the cabinetry. Already the center of the home’s everyday living and entertaining, there’s now even more space for gathering. We expanded the already finished basement to include a main room with kitchenet, a multi-purpose/guestroom with a murphy bed, full bathroom, and a home theatre. The COREtec vinyl flooring is waterproof and strong enough to take the beating of everyday use. In the main room, the ship lap walls and farmhouse lantern lighting coordinates beautifully with the vintage farmhouse tuxedo bathroom. Who needs to go out to the movies with a home theatre like this one? With tiered seating for six, featuring reclining chair on platforms, tray ceiling lighting and theatre sconces, this is the perfect spot for family movie night!
Rudloff Custom Builders has won Best of Houzz for Customer Service in 2014, 2015, 2016, 2017, 2019, 2020, and 2021. We also were voted Best of Design in 2016, 2017, 2018, 2019, 2020, and 2021, which only 2% of professionals receive. Rudloff Custom Builders has been featured on Houzz in their Kitchen of the Week, What to Know About Using Reclaimed Wood in the Kitchen as well as included in their Bathroom WorkBook article. We are a full service, certified remodeling company that covers all of the Philadelphia suburban area. This business, like most others, developed from a friendship of young entrepreneurs who wanted to make a difference in their clients’ lives, one household at a time. This relationship between partners is much more than a friendship. Edward and Stephen Rudloff are brothers who have renovated and built custom homes together paying close attention to detail. They are carpenters by trade and understand concept and execution. Rudloff Custom Builders will provide services for you with the highest level of professionalism, quality, detail, punctuality and craftsmanship, every step of the way along our journey together.
Specializing in residential construction allows us to connect with our clients early in the design phase to ensure that every detail is captured as you imagined. One stop shopping is essentially what you will receive with Rudloff Custom Builders from design of your project to the construction of your dreams, executed by on-site project managers and skilled craftsmen. Our concept: envision our client’s ideas and make them a reality. Our mission: CREATING LIFETIME RELATIONSHIPS BUILT ON TRUST AND INTEGRITY.
Photo Credit: Linda McManus Images
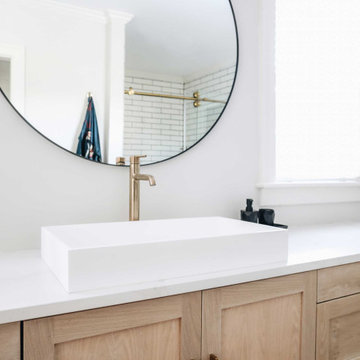
For this bathroom renovation, the first thing we needed to address was it’s functionally. The layout needed some major changes in order to consolidate all three separate closet spaces into one main walk-in closet. I believe that the flow of a room can really increase its usability and it’s the most important part of any design project. By shifting the closets around, we were also able to double the size of the shower. With all that extra shower space, we designed a walk-in shower that features a beautiful and bold free-standing tub. I am obsessing over this design element. The shower combination is definitely my favorite part of this project.
Bathroom Design Ideas with Shaker Cabinets and Light Wood Cabinets
8


